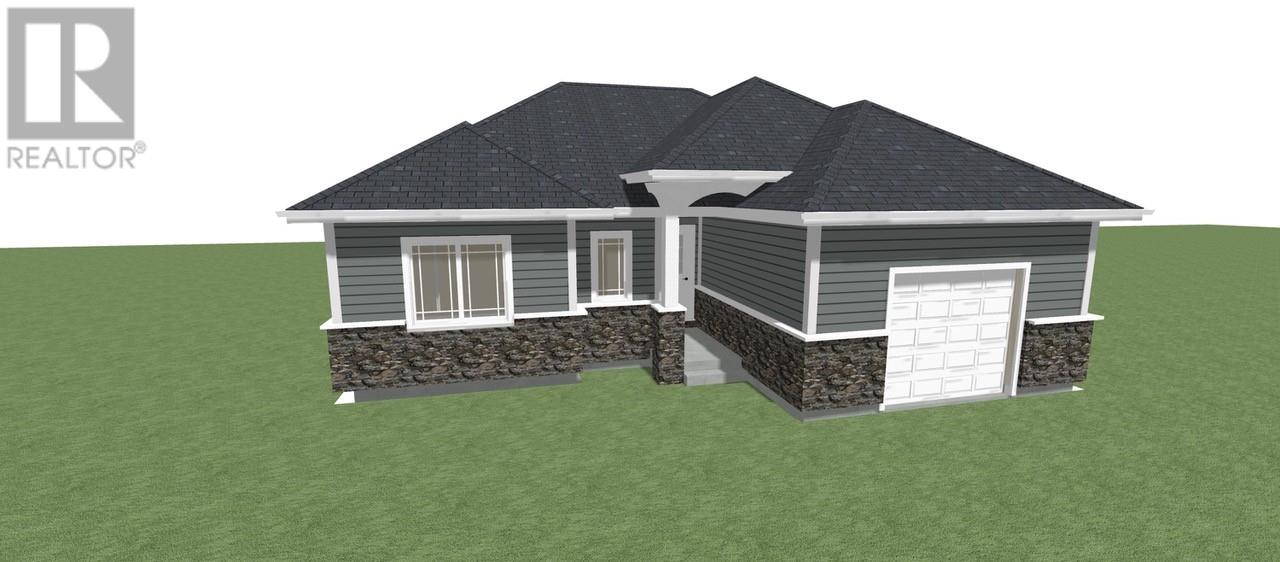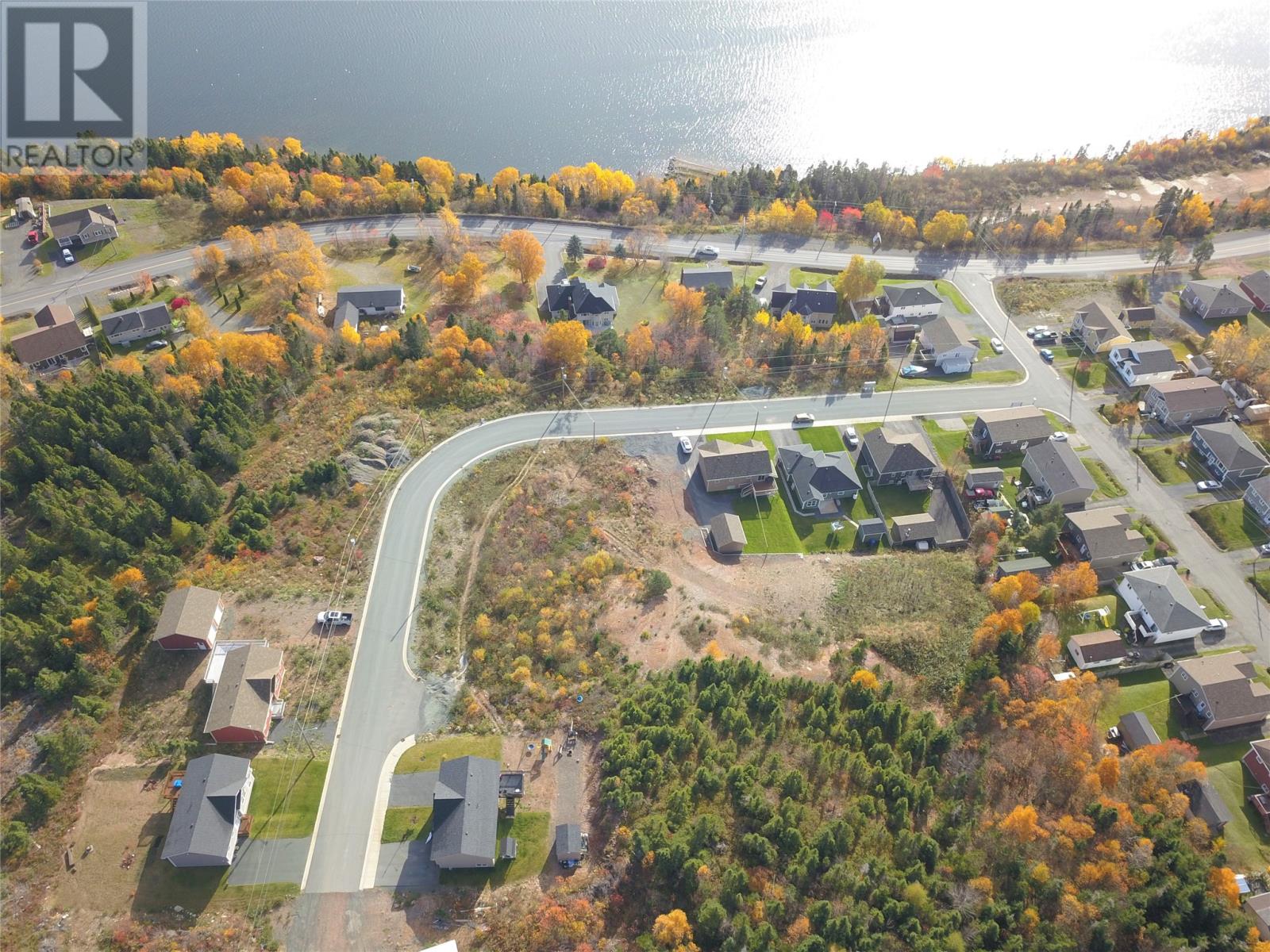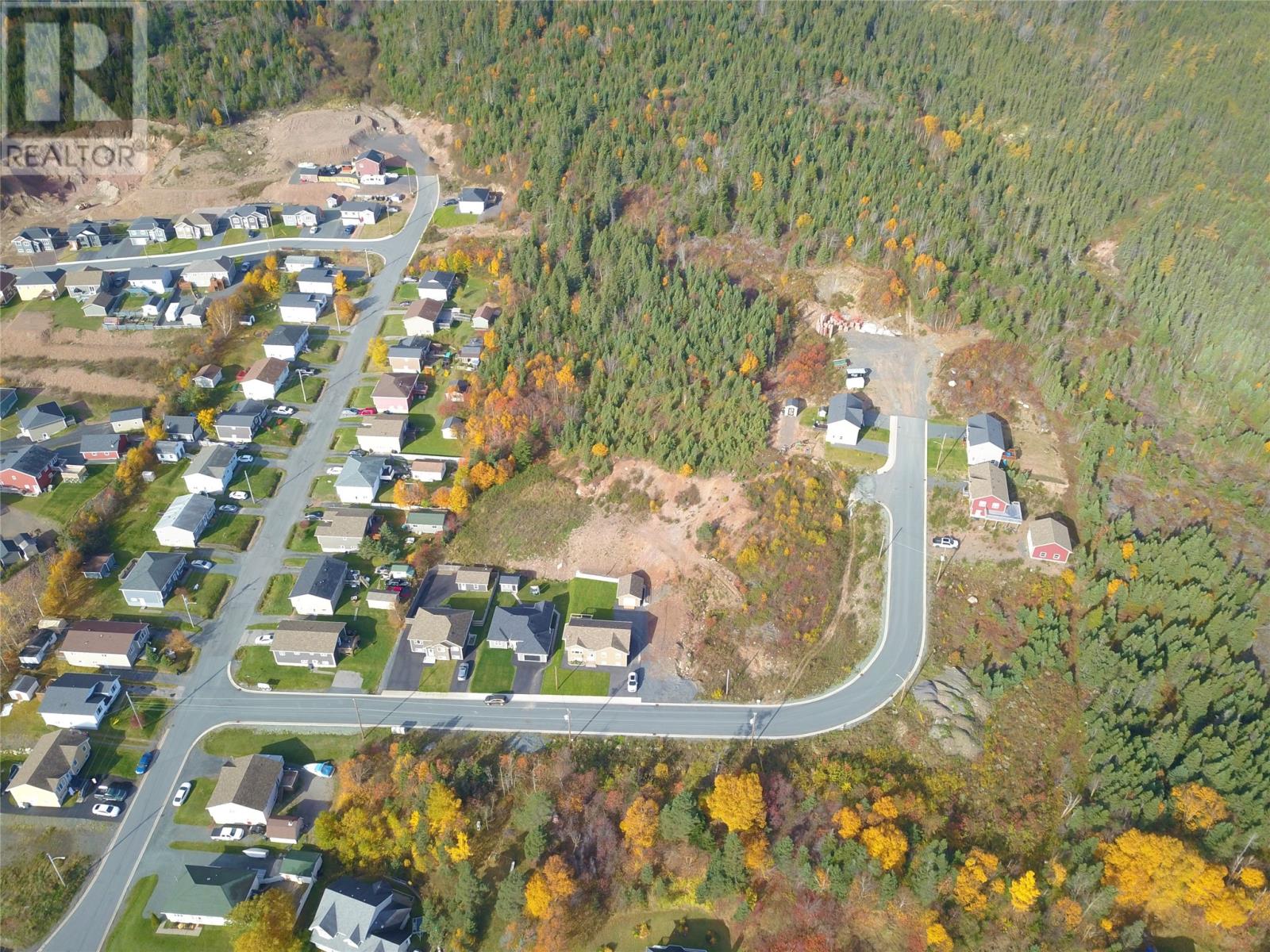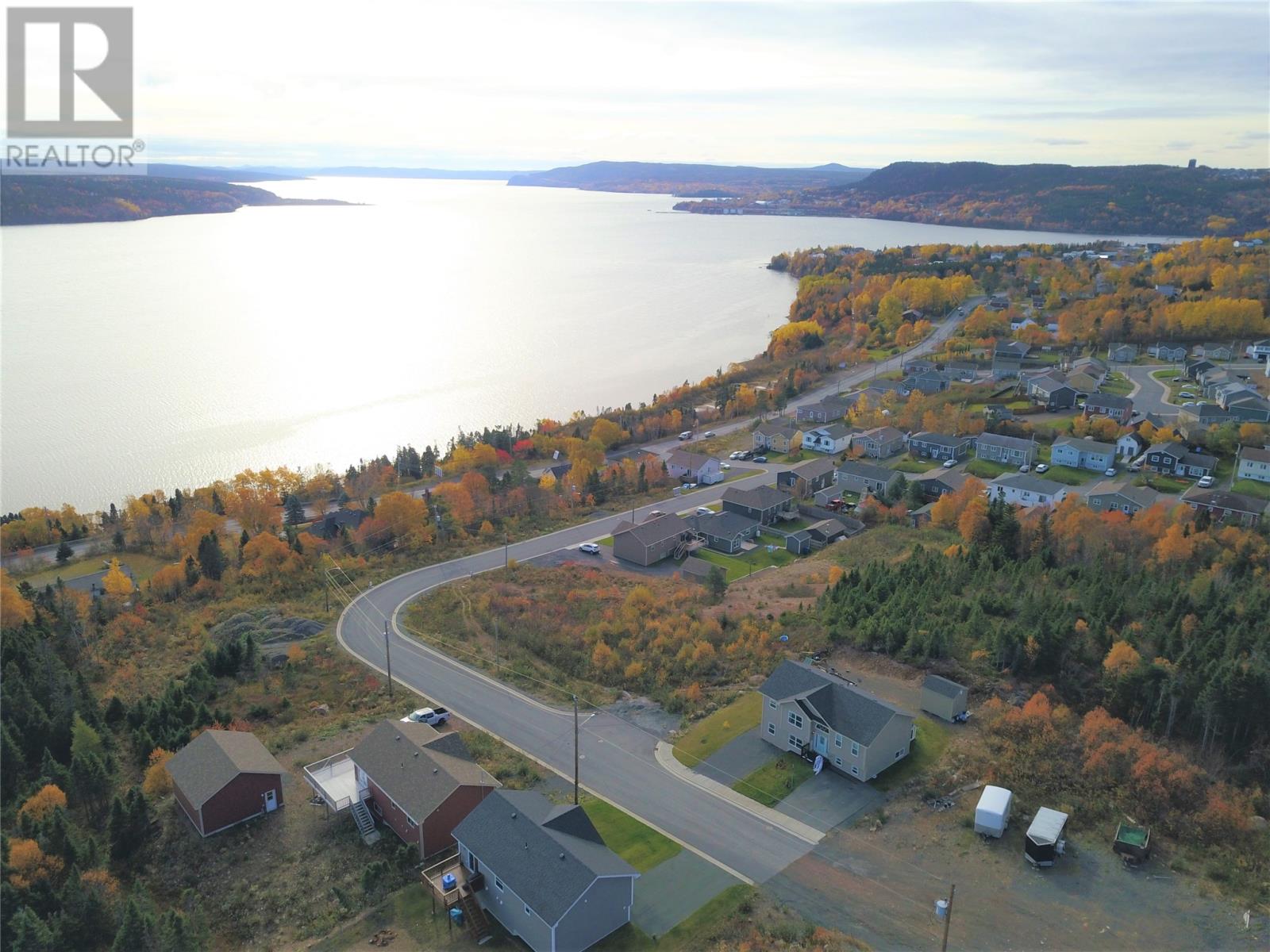Clarke Real Estate | St. John's | CBS | Newfoundland
Lot 12 Ridgewood Crescent Clarenville, Newfoundland & Labrador A5A 0G7
$359,900
Residential - Located in Clarenville's newest subdivision Ridgewood Estates! Nestled in the hills of Shoal Harbour this new home build has fantastic ocean views that is sure to please any buyer. Property has an attached garage, 3 bedrooms, 2 full baths and a modern open concept design with spacious rooms and a generous allowance package. The builder-Sein construction has a reputation for high quality work and attention to detail and also offers a 7 year atlantic home warranty with all new builds. Builder can accommodate changes to existing plans or build any other plan to suit. (id:12973)
Property Details
| MLS® Number | 1241573 |
| Property Type | Single Family |
| Amenities Near By | Recreation |
Building
| Bathroom Total | 2 |
| Bedrooms Above Ground | 3 |
| Bedrooms Total | 3 |
| Architectural Style | Bungalow |
| Constructed Date | 2022 |
| Construction Style Attachment | Detached |
| Cooling Type | Air Exchanger |
| Exterior Finish | Vinyl Siding |
| Flooring Type | Laminate, Other |
| Foundation Type | Concrete |
| Heating Fuel | Electric |
| Heating Type | Baseboard Heaters |
| Stories Total | 1 |
| Size Interior | 1178 Sqft |
| Type | House |
| Utility Water | Municipal Water |
Parking
| Attached Garage |
Land
| Access Type | Year-round Access |
| Acreage | No |
| Land Amenities | Recreation |
| Landscape Features | Partially Landscaped |
| Sewer | Municipal Sewage System |
| Size Irregular | 60 X 100 |
| Size Total Text | 60 X 100|under 1/2 Acre |
| Zoning Description | Res |
Rooms
| Level | Type | Length | Width | Dimensions |
|---|---|---|---|---|
| Main Level | Ensuite | 9.80 X 5.50 | ||
| Main Level | Bedroom | 11.40 X 10.20 | ||
| Main Level | Bedroom | 10.20 X 9.20 | ||
| Main Level | Primary Bedroom | 12.00 X 11.20 | ||
| Main Level | Laundry Room | 7.50 X 7.20 | ||
| Main Level | Living Room | 11.11 X 11.10 | ||
| Main Level | Dining Room | 10.00 X 8.70 | ||
| Main Level | Kitchen | 10.20 X 9.20 |
https://www.realtor.ca/real-estate/24071212/lot-12-ridgewood-crescent-clarenville
Interested?
Contact us for more information
Grant Vardy
(709) 466-1218

88f Manitoba Drive
Clarenville, Newfoundland & Labrador A5A 1K7
(709) 466-4663
(709) 466-8781
(709) 466-4666







