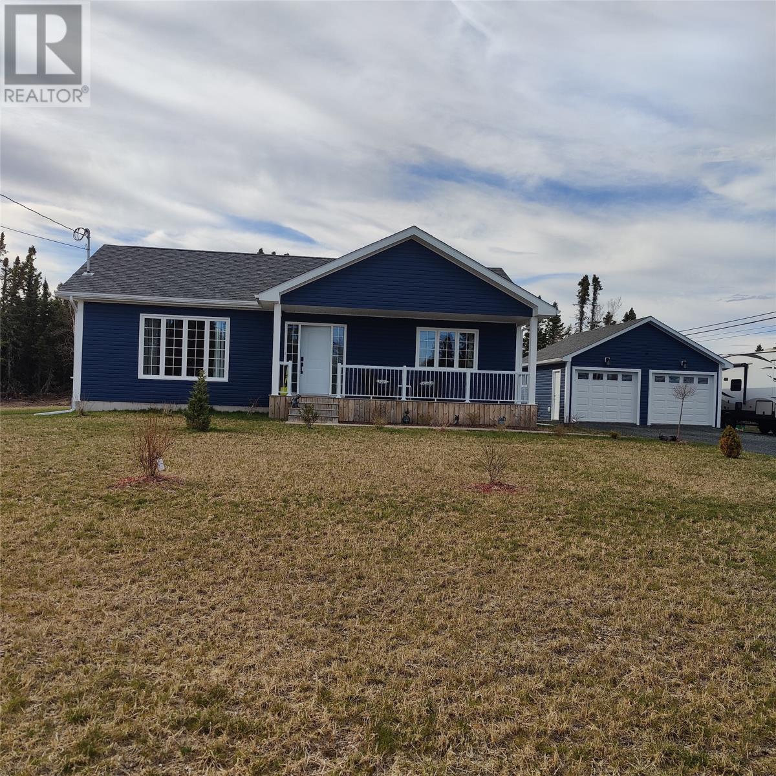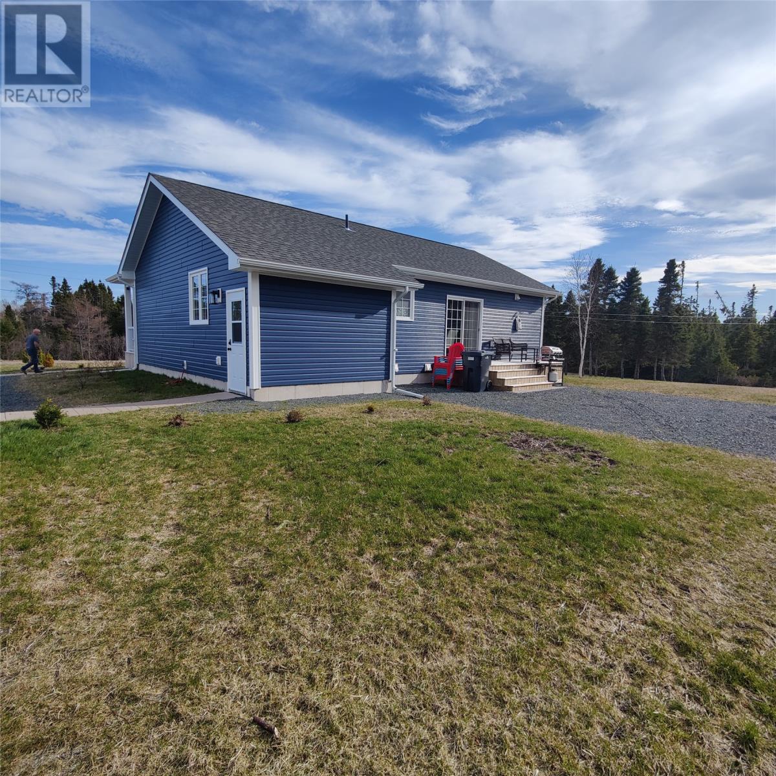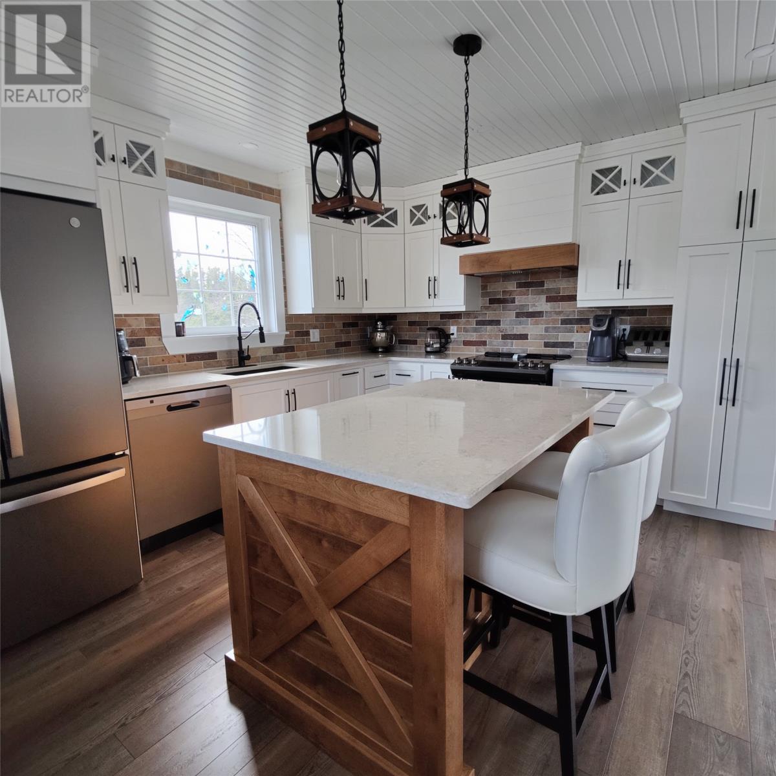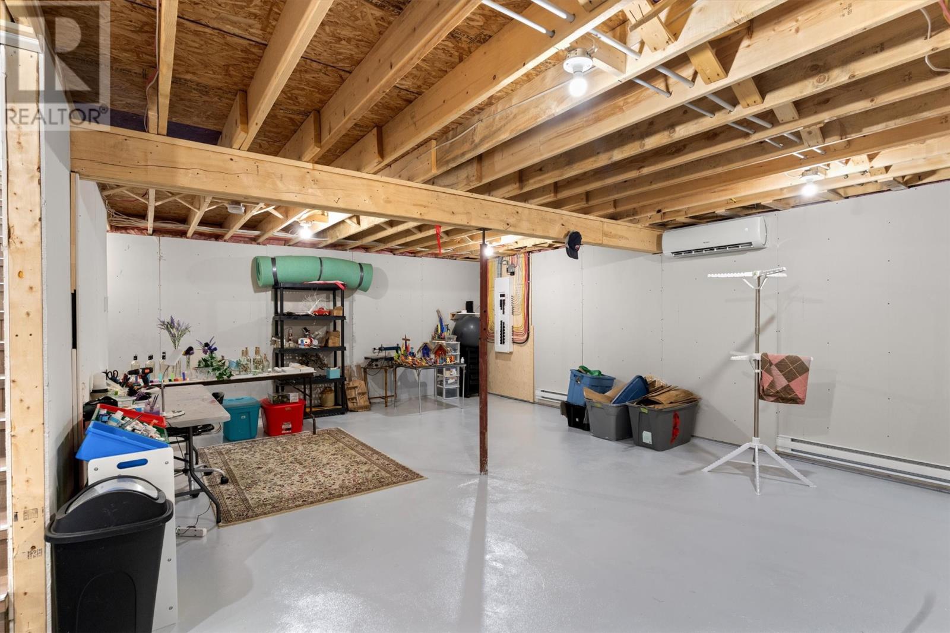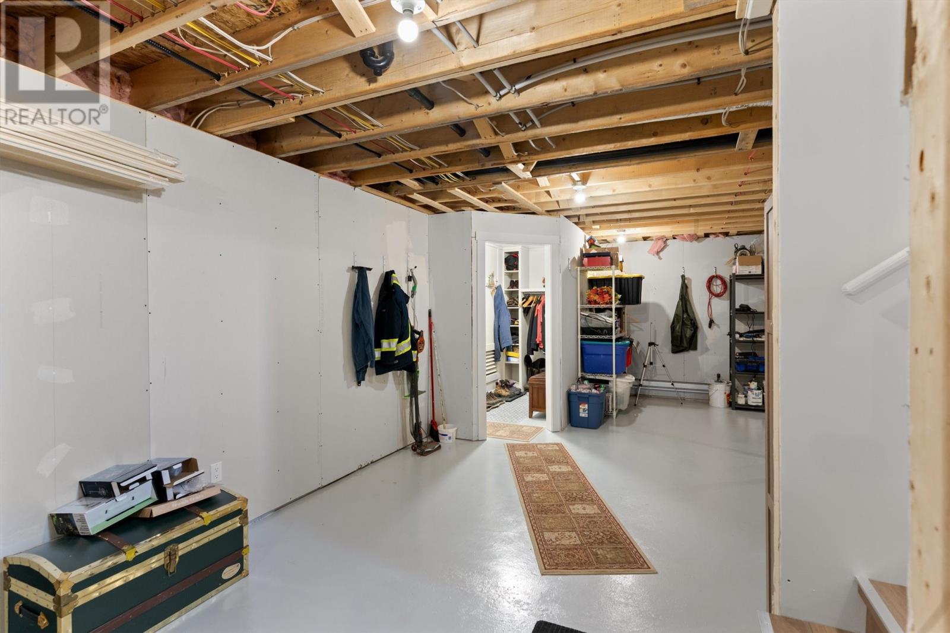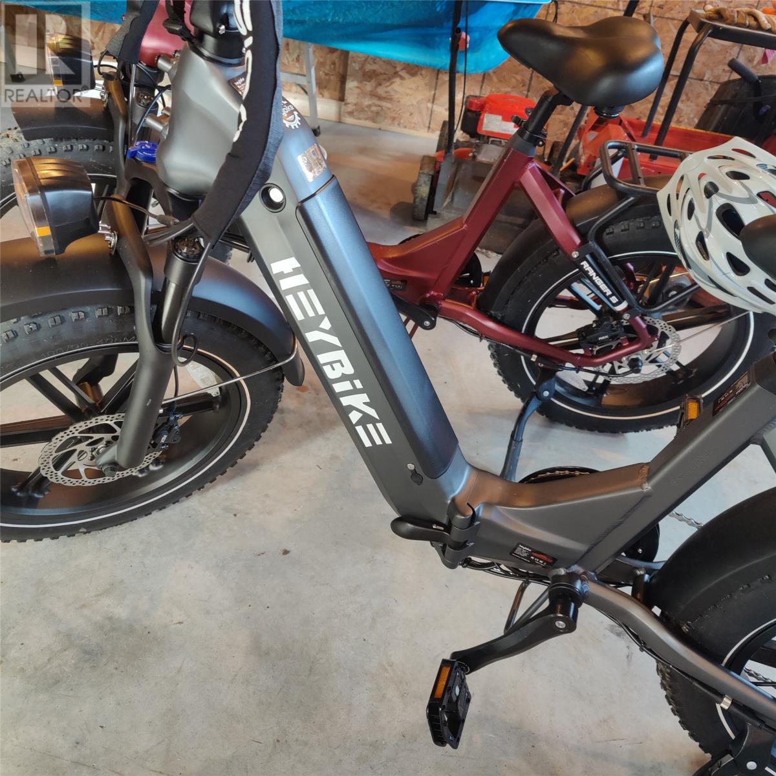Clarke Real Estate | St. John's | CBS | Newfoundland
9 Northside Road Eastport, Newfoundland & Labrador A0G 1Z0
$439,000
Step into coastal living at its finest with this beautiful 2023 new build, ideally located just steps from the sandy shores of Eastport Beach on the scenic Eastport Peninsula—now proudly known as Terras Edge. This thoughtfully designed home offers the perfect combination of modern comfort, energy efficiency, and seaside charm. Inside, you’ll find a bright and spacious open-concept layout, filled with natural light and perfect for entertaining. The dream kitchen features quartz countertops, a large sit-up island, and top-of-the-line appliances—ideal for both everyday living and hosting guests. The main level offers two generously sized bedrooms and two full bathrooms, finished with clean, contemporary style. Energy efficiency is built right in, with R70 insulation in the attic, R22 in the exterior walls, and two 18,000 BTU mini-splits to keep you comfortable year-round. Downstairs, a full walk-out basement offers great potential, with drywall already installed on the perimeter walls—ready for your personal touch. The home sits on a huge 120x220 ft lot, offering privacy, space, and endless outdoor possibilities. You’ll also appreciate the 22x24 ft insulated and wired double garage, perfect for vehicles, storage, or a workshop. For added convenience, the property includes a 50-amp RV service, ideal for visiting friends or extended stays. This home offers not just a place to live, but a lifestyle—surrounded by breathtaking beaches, hiking trails, and the welcoming community of Eastport. Whether you're looking for a year-round residence, a summer retreat, or a smart investment, this property is a rare find in one of Newfoundland's most beloved coastal destinations. (id:12973)
Property Details
| MLS® Number | 1284802 |
| Property Type | Single Family |
| Amenities Near By | Recreation |
| Equipment Type | None |
| Rental Equipment Type | None |
Building
| Bathroom Total | 2 |
| Bedrooms Above Ground | 2 |
| Bedrooms Total | 2 |
| Appliances | Dishwasher, Refrigerator, Stove, Washer, Dryer |
| Architectural Style | Bungalow |
| Constructed Date | 2023 |
| Construction Style Attachment | Detached |
| Exterior Finish | Vinyl Siding |
| Flooring Type | Laminate |
| Foundation Type | Concrete |
| Heating Fuel | Electric |
| Heating Type | Baseboard Heaters, Heat Pump |
| Stories Total | 1 |
| Size Interior | 2200 Sqft |
| Type | House |
| Utility Water | Municipal Water |
Parking
| Detached Garage | |
| Garage | 2 |
Land
| Access Type | Year-round Access |
| Acreage | No |
| Land Amenities | Recreation |
| Landscape Features | Landscaped |
| Sewer | Septic Tank |
| Size Irregular | 120'x220' |
| Size Total Text | 120'x220'|.5 - 9.99 Acres |
| Zoning Description | Res |
Rooms
| Level | Type | Length | Width | Dimensions |
|---|---|---|---|---|
| Main Level | Bath (# Pieces 1-6) | 5.5x8 | ||
| Main Level | Ensuite | 5.8x8 | ||
| Main Level | Primary Bedroom | 15.8x14 | ||
| Main Level | Bedroom | 10x10 | ||
| Main Level | Living Room/dining Room | 21x26 |
https://www.realtor.ca/real-estate/28286127/9-northside-road-eastport
Interested?
Contact us for more information

Beverly Kean
(709) 753-4456
www.yoapress.com/beverlykean

6 Roe Avenue
Gander, Newfoundland & Labrador A1V 1W8
(709) 753-4454
kwcentralnl.com/

