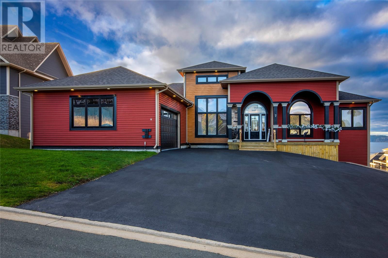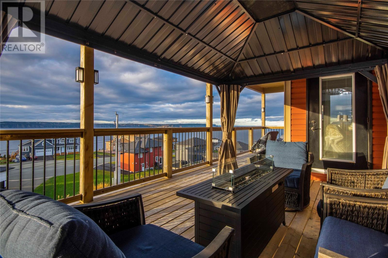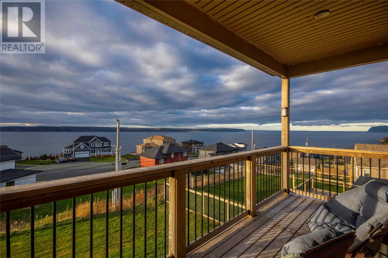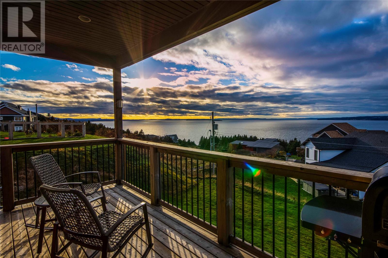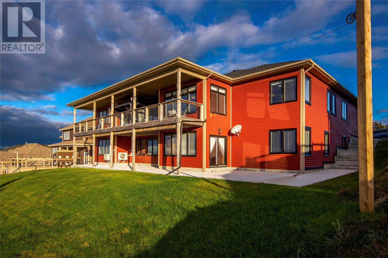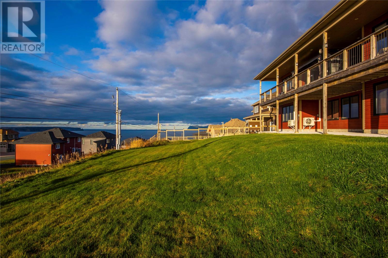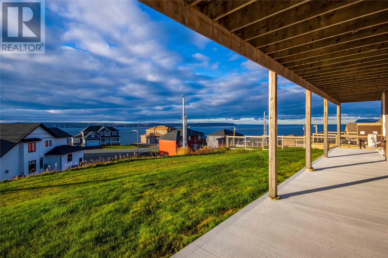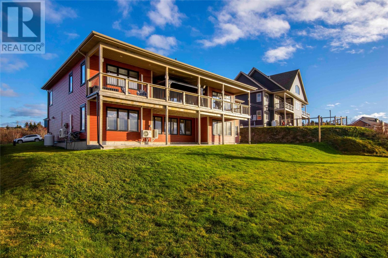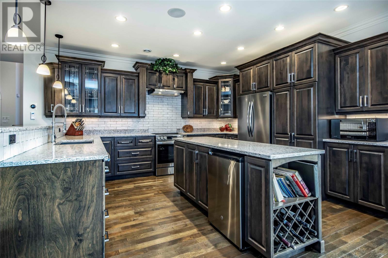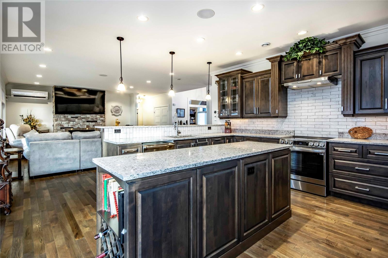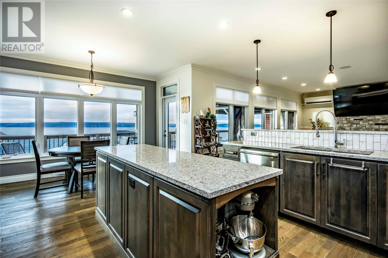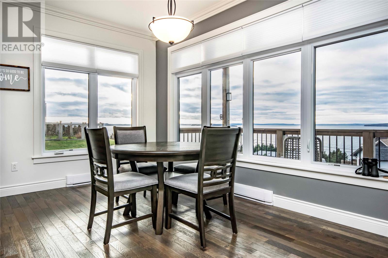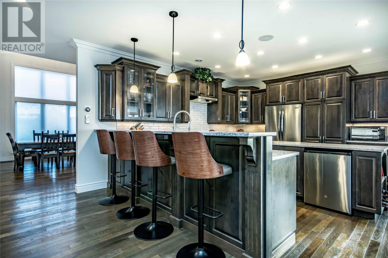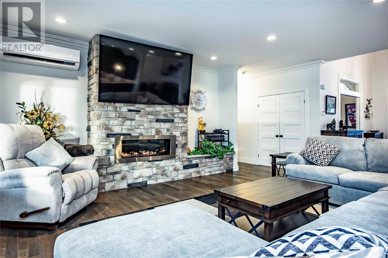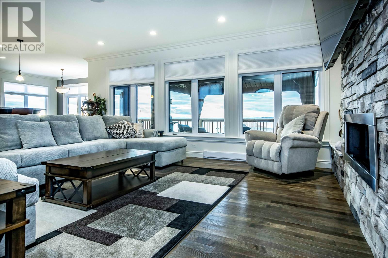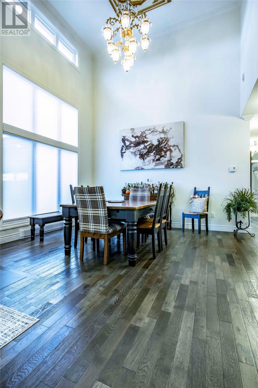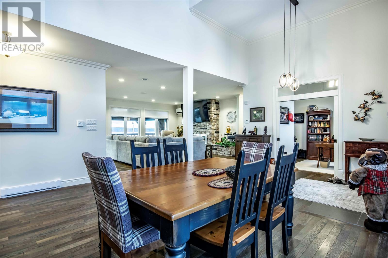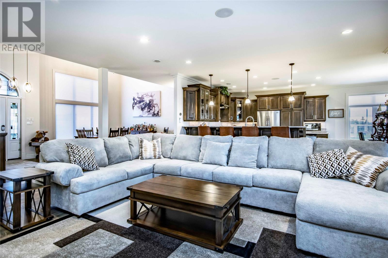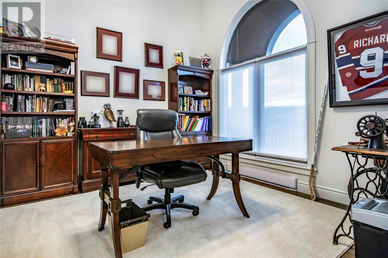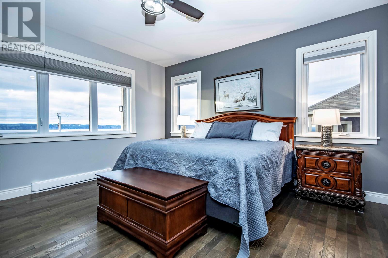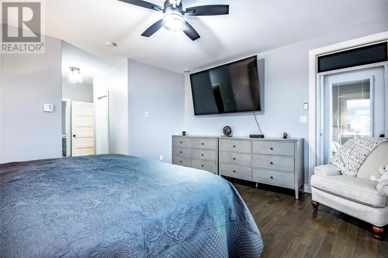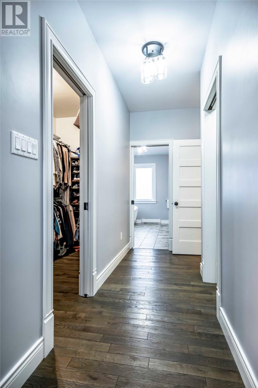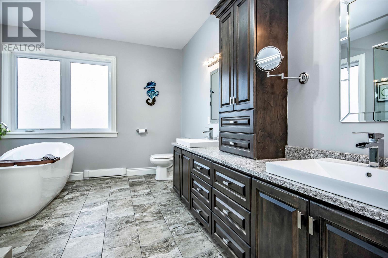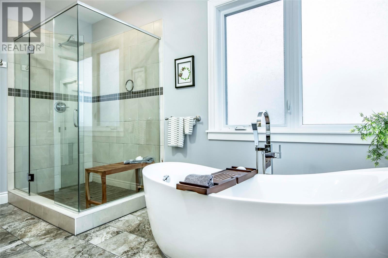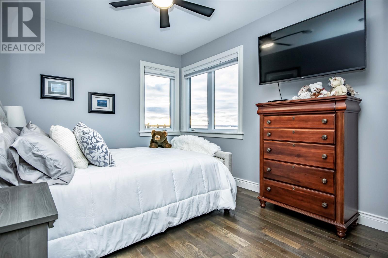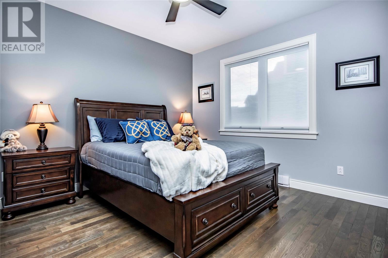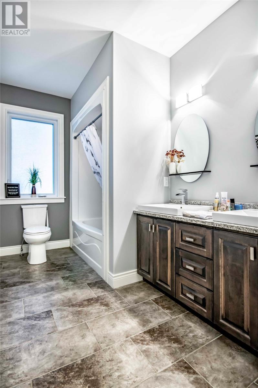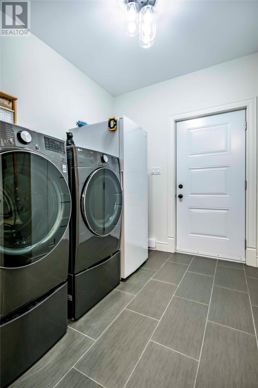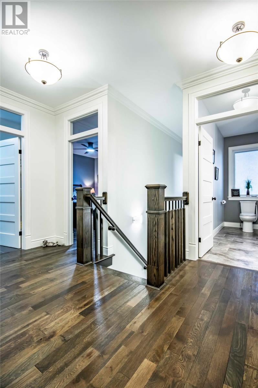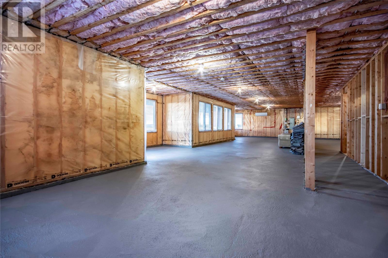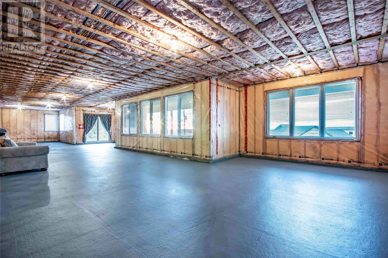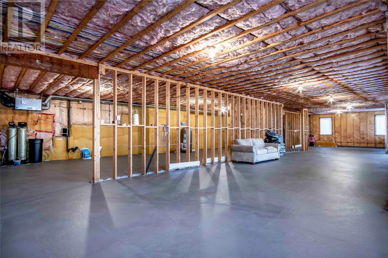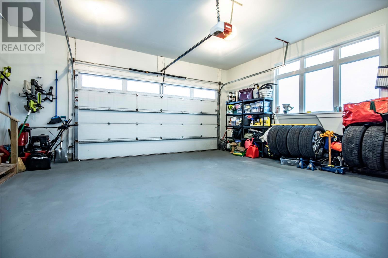Clarke Real Estate | St. John's | CBS | Newfoundland
7 Blue Sky Drive St. Phillips, Newfoundland & Labrador A1M 1A1
$819,000
The owners of this stunning executive bungalow are relocating out of province, presenting you with the perfect opportunity to call this place home. Prepare to be captivated by the breathtaking ocean views that await you in the picturesque neighborhood of St. Philips. Step inside and be greeted by the open concept main level, boasting impressive 13ft ceilings in the foyer and office. The formal dining area features 20ft ceiling, creating an elegant space for entertaining. Living room, complete with a stone propane fireplace. The custom kitchen features quartz countertops, a stylish backsplash, island with a sit-up eating bar and eat in area. The primary bedroom boasts two separate walk-in closets and a newly renovated ensuite. Two additional bedrooms on the opposite side of the house along with the main bath and laundry. Step outside onto the expansive 55 ft wide deck to take in the views! The large walk-out above ground basement provides endless possibilities for customization. This property has seen recent upgrades, including a renovated ensuite with a porcelain soaker tub and new ceramic tiles. The kitchen has also been enhanced with a stylish backsplash and under cabinet lighting, new sliding screens on exterior doors, custom blinds on main, R35 insulation in basement ceiling etc. A concrete walk way has been added from the rear side of house and along the back to enhance curb appeal and convenience. (id:12973)
Property Details
| MLS® Number | 1271592 |
| Property Type | Single Family |
| Structure | Patio(s) |
| View Type | Ocean View, View |
Building
| Bathroom Total | 2 |
| Bedrooms Above Ground | 3 |
| Bedrooms Total | 3 |
| Appliances | Dishwasher, Refrigerator, Stove, Washer, Dryer |
| Architectural Style | Bungalow |
| Constructed Date | 2014 |
| Construction Style Attachment | Detached |
| Exterior Finish | Vinyl Siding |
| Fireplace Fuel | Propane |
| Fireplace Present | Yes |
| Fireplace Type | Insert |
| Flooring Type | Ceramic Tile, Hardwood, Mixed Flooring |
| Foundation Type | Concrete, Poured Concrete |
| Heating Fuel | Propane |
| Heating Type | Baseboard Heaters |
| Stories Total | 1 |
| Size Interior | 5100 Sqft |
| Type | House |
| Utility Water | Drilled Well |
Parking
| Attached Garage | |
| Garage | 2 |
Land
| Access Type | Year-round Access |
| Acreage | No |
| Landscape Features | Landscaped |
| Sewer | Municipal Sewage System |
| Size Irregular | 0.34 Acre. 15069 Sq Ft |
| Size Total Text | 0.34 Acre. 15069 Sq Ft|.5 - 9.99 Acres |
| Zoning Description | Res. |
Rooms
| Level | Type | Length | Width | Dimensions |
|---|---|---|---|---|
| Main Level | Not Known | 21.8x21.8 | ||
| Main Level | Laundry Room | 9.6x9.1 | ||
| Main Level | Bath (# Pieces 1-6) | 11x6.6 | ||
| Main Level | Bedroom | 15x10.3 | ||
| Main Level | Bedroom | 13.8x12.9 | ||
| Main Level | Office | 11.3x10.8 | ||
| Main Level | Office | 11.3x12.9 | ||
| Main Level | Ensuite | 13.7x10.5 | ||
| Main Level | Primary Bedroom | 14.9x14.9 | ||
| Main Level | Living Room | 20.3x20.2 | ||
| Main Level | Dining Room | 18x13.3 | ||
| Main Level | Not Known | 22.1x13.9 | ||
| Main Level | Foyer | 11.3x8.8 |
https://www.realtor.ca/real-estate/26835700/7-blue-sky-drive-st-phillips
Interested?
Contact us for more information

Corina Baldwin
(709) 579-7600
corina-baldwin.c21.ca/
https://www.facebook.com/corinabaldwinC21
https://twitter.com/CorinaBaldwin1

(709) 579-0021
(709) 579-0021
(709) 579-7600
www.sellerschoice.c21.ca/
