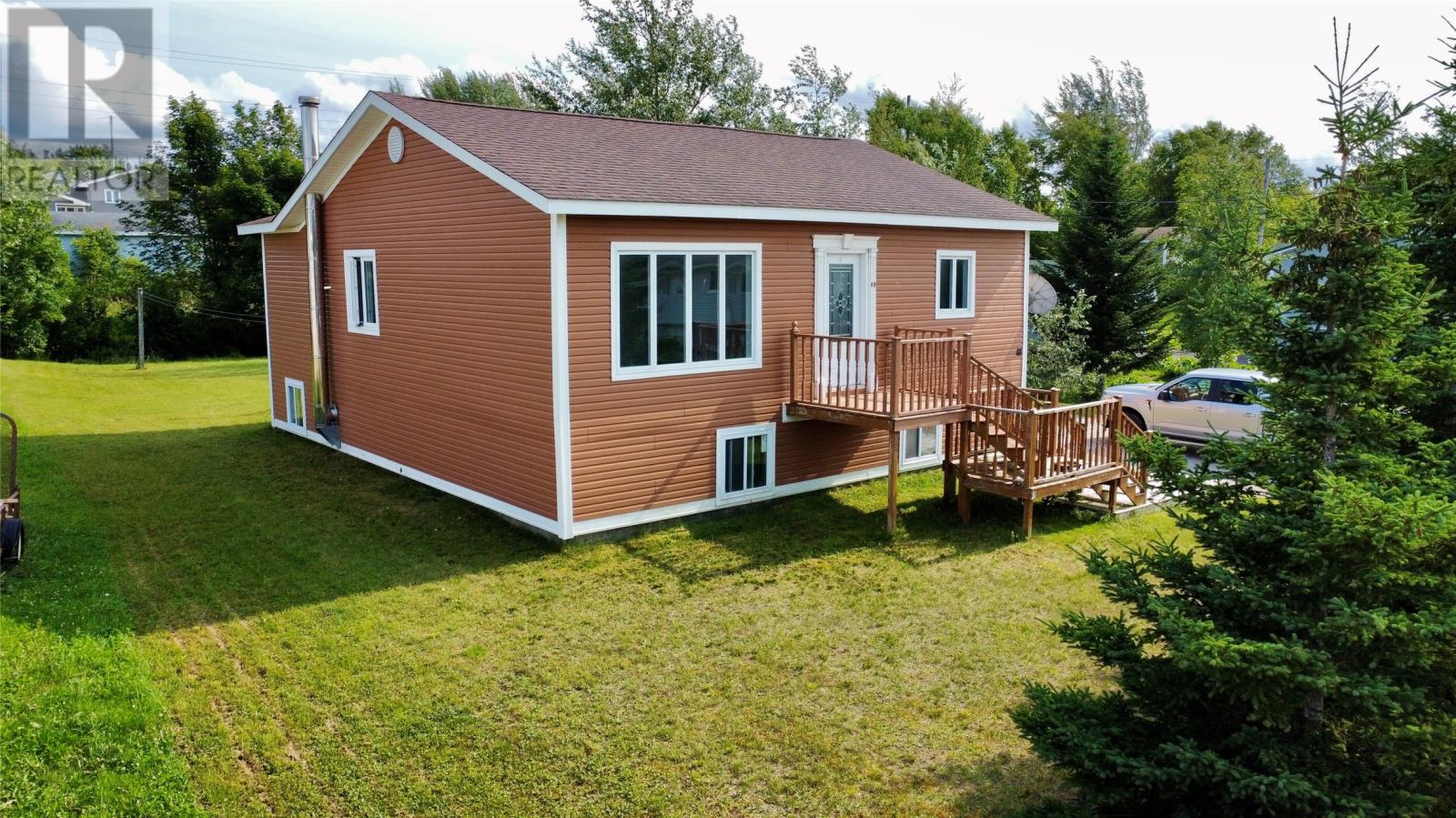Clarke Real Estate | St. John's | CBS | Newfoundland
68 Middle Road Deer Lake, Newfoundland & Labrador A8A 1T7
$259,000
Welcome to 68 Middle Road, Deer Lake NL. This spacious bungalow, recently listed, enjoys a prime location near all essential amenities. Within walking distance are schools, grocery stores and pharmacies. The split level design features two distinct entrances on the main floor, offering potential for converting the lower level into a separate rental unit with its own entrance. The property boasts a generous driveway with plenty of parking and includes a 22x32 double door garage, perfect for storing vehicles or other belongings. The back yard has lots of beautiful mature trees making it a great space for barbecuing, place for children to play or siting around the fire pit. (id:12973)
Property Details
| MLS® Number | 1275281 |
| Property Type | Single Family |
Building
| Bathroom Total | 1 |
| Bedrooms Above Ground | 2 |
| Bedrooms Below Ground | 1 |
| Bedrooms Total | 3 |
| Appliances | Refrigerator, Stove |
| Architectural Style | Bungalow |
| Constructed Date | 1998 |
| Exterior Finish | Vinyl Siding |
| Flooring Type | Laminate, Other |
| Foundation Type | Block |
| Heating Type | Baseboard Heaters |
| Stories Total | 1 |
| Size Interior | 1219 Sqft |
| Type | House |
| Utility Water | Community Water System |
Parking
| Detached Garage |
Land
| Acreage | No |
| Sewer | Municipal Sewage System |
| Size Irregular | 86x149 |
| Size Total Text | 86x149|10,890 - 21,799 Sqft (1/4 - 1/2 Ac) |
| Zoning Description | Residential |
Rooms
| Level | Type | Length | Width | Dimensions |
|---|---|---|---|---|
| Lower Level | Laundry Room | 8.0 x 6.0 | ||
| Lower Level | Bedroom | 12.02x13.09 | ||
| Main Level | Bath (# Pieces 1-6) | 11.05x6.0 | ||
| Main Level | Bedroom | 12.05x18.05 | ||
| Main Level | Bedroom | 11.04x11.06 | ||
| Main Level | Living Room | 18.02x16.00 | ||
| Main Level | Not Known | 11.08x20.07 | ||
| Main Level | Foyer | 3.07x10.30 |
https://www.realtor.ca/real-estate/27208981/68-middle-road-deer-lake
Interested?
Contact us for more information
Michael Goosney

21 Main Street
Deer Lake, Newfoundland & Labrador A8A 1W8
(709) 635-4400
(709) 635-0190
















