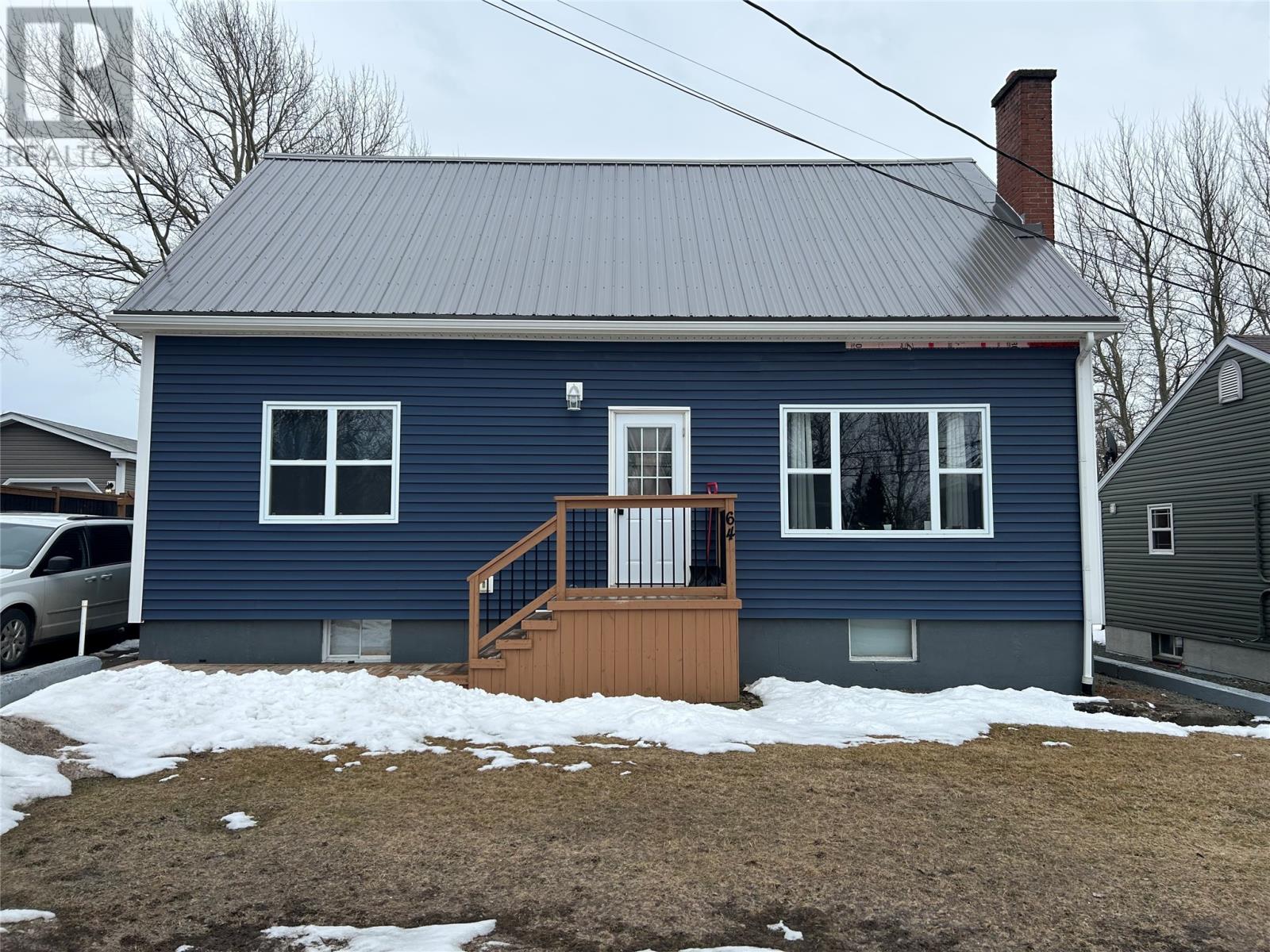Clarke Real Estate | St. John's | CBS | Newfoundland
64 Premier Drive Lewisporte, Newfoundland & Labrador A0G 3A0
$279,000
New Listing at 64 Premier Drive, Lewisporte. This lovely 1 1/2 storey home has went through a lot of upgrades. Main level consists of a kitchen with fridge, stove, and dishwasher included. Large living room with hardwood floors. 1-3 pc bathroom, 1 bedroom, office or 2nd bedroom. Foyer, back porch. Upstairs consists of 4 bedrooms and a bathroom. Basement consists of a huge rec. room, family room, laundry, storage room, bathroom(started but not completed)Storage area, bedroom/hobby room not completed and much more. Patio. Metal roof(new), siding, windows and doors this past few years. Huge fenced backyard. Trails for ski-dooing, side by side etc at the back of the lot. Great Location. MLS Asking $295,000. (id:12973)
Property Details
| MLS® Number | 1268923 |
| Property Type | Single Family |
| Amenities Near By | Highway, Recreation, Shopping |
| Equipment Type | None |
| Rental Equipment Type | None |
| Storage Type | Storage Shed |
Building
| Bathroom Total | 3 |
| Bedrooms Total | 5 |
| Appliances | Dishwasher, Refrigerator, See Remarks, Stove |
| Architectural Style | Bungalow |
| Constructed Date | 1962 |
| Construction Style Attachment | Detached |
| Exterior Finish | Vinyl Siding |
| Flooring Type | Mixed Flooring |
| Half Bath Total | 1 |
| Heating Fuel | Electric |
| Stories Total | 1 |
| Size Interior | 2035 Sqft |
| Type | House |
| Utility Water | Municipal Water |
Land
| Access Type | Year-round Access |
| Acreage | No |
| Fence Type | Partially Fenced |
| Land Amenities | Highway, Recreation, Shopping |
| Sewer | Municipal Sewage System |
| Size Irregular | 60x160 |
| Size Total Text | 60x160|under 1/2 Acre |
| Zoning Description | Res. |
Rooms
| Level | Type | Length | Width | Dimensions |
|---|---|---|---|---|
| Second Level | Other | 9.6X3.1 HALL | ||
| Second Level | Bath (# Pieces 1-6) | 7.5X5 | ||
| Second Level | Bedroom | 9.3X7.10 | ||
| Second Level | Bedroom | 14X9 | ||
| Second Level | Bedroom | 13.1X8.5 | ||
| Second Level | Other | 12.5X3.1 HALL | ||
| Second Level | Bedroom | 16.5X9.1 | ||
| Basement | Laundry Room | 9.4X11 | ||
| Basement | Storage | 8.10X6.8 | ||
| Basement | Bath (# Pieces 1-6) | 11.4X8.3 | ||
| Basement | Not Known | 11.10X9 | ||
| Basement | Recreation Room | 25.2X12.1 | ||
| Main Level | Foyer | 6.3X2.10 | ||
| Main Level | Other | 6.3X3 HALL | ||
| Main Level | Bath (# Pieces 1-6) | 7X5 | ||
| Main Level | Bedroom | 13.2X9.5/OFFICE | ||
| Main Level | Bedroom | 13.4X11.7 | ||
| Main Level | Other | 11X4.2 | ||
| Main Level | Other | 9x3 HALL | ||
| Main Level | Living Room | 17x14.4 | ||
| Main Level | Kitchen | 13x8 |
https://www.realtor.ca/real-estate/26655263/64-premier-drive-lewisporte
Interested?
Contact us for more information

Albert Hillier
www.lewisportearearealestate.com/
www.lewisportearearealestate.com/
www.lewisportearearealestate.com/
www.lewisportearearealestate.com/
104 - 10 Austin Street
St. John's, Newfoundland & Labrador A1B 4C2
(709) 738-3948
exitrealtyaspire.ca/



