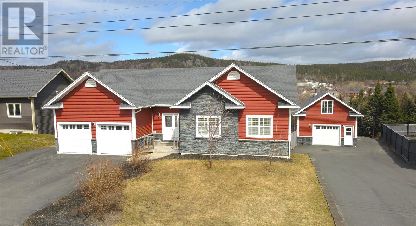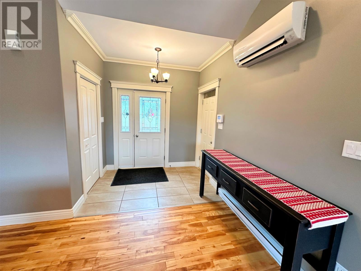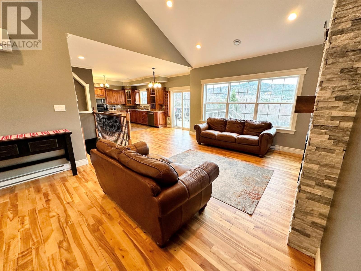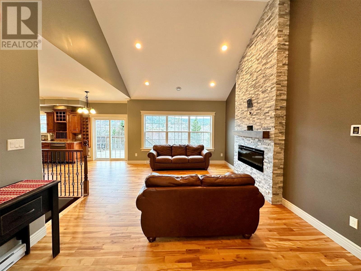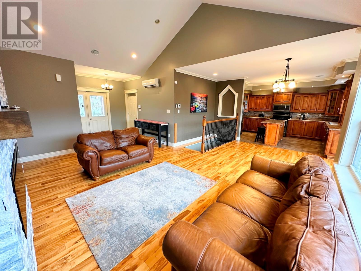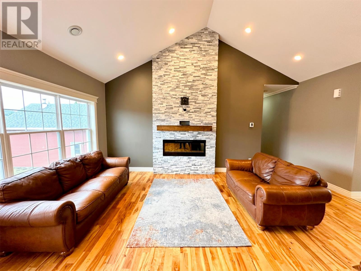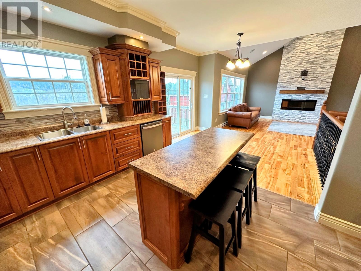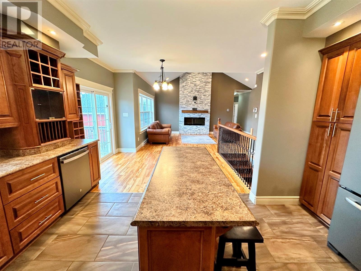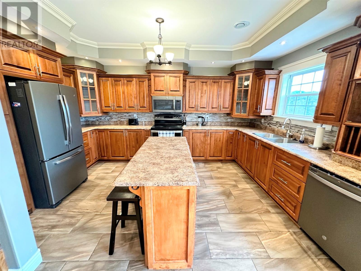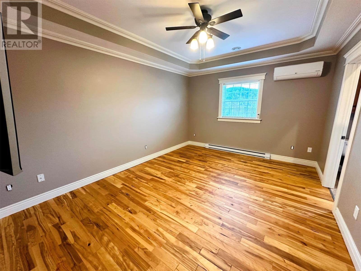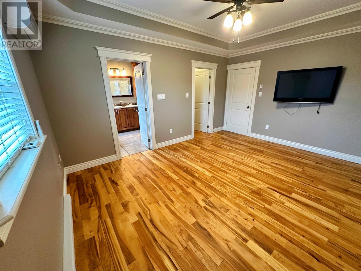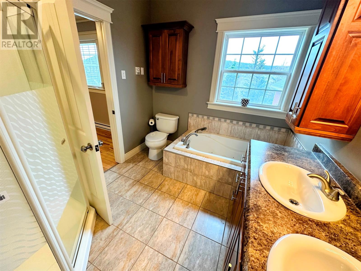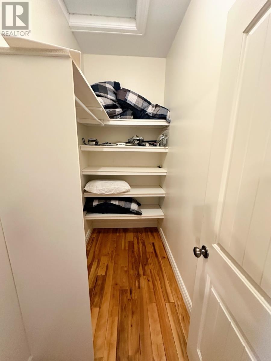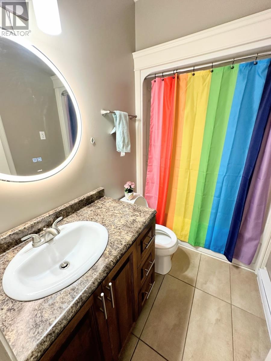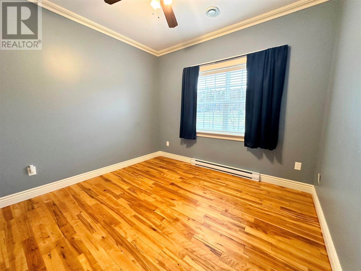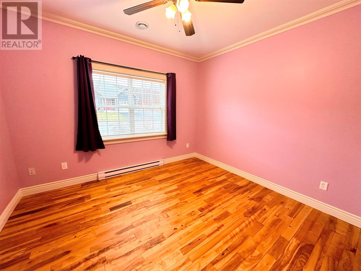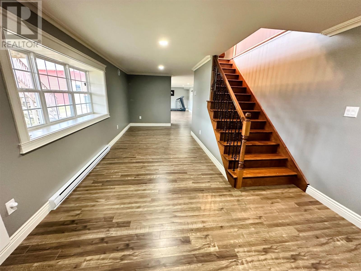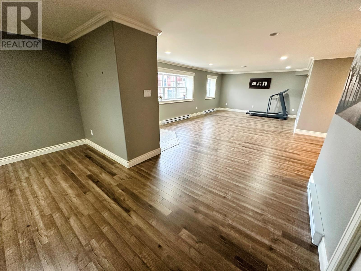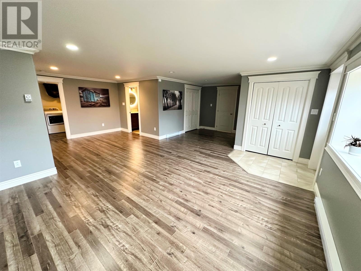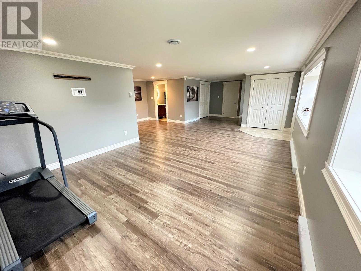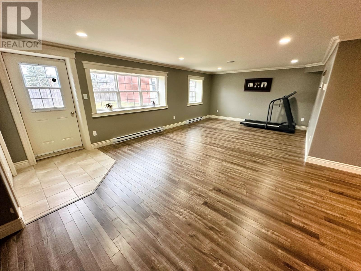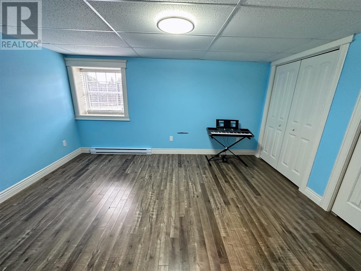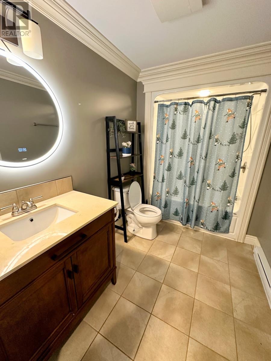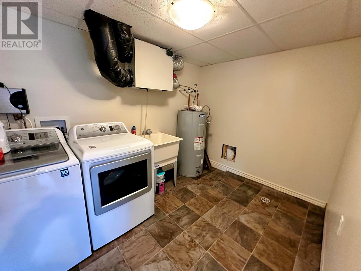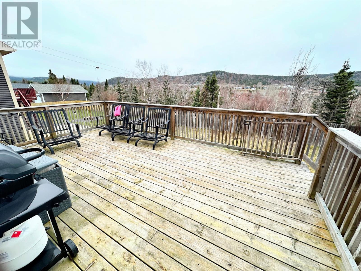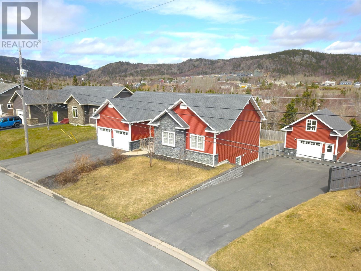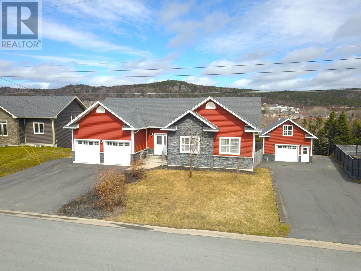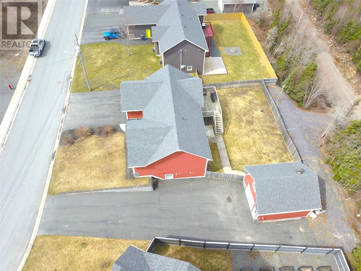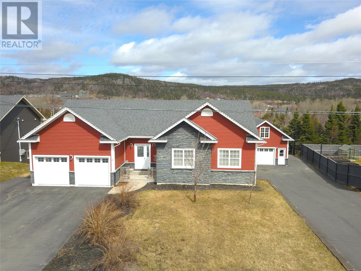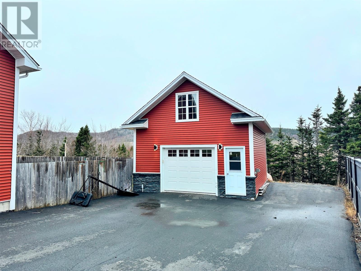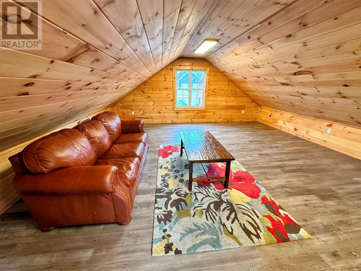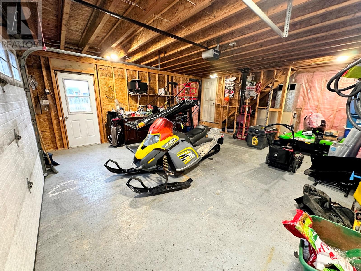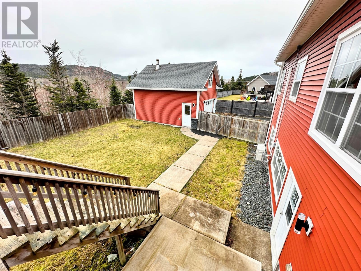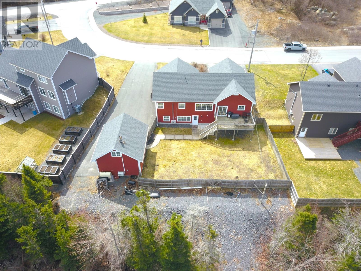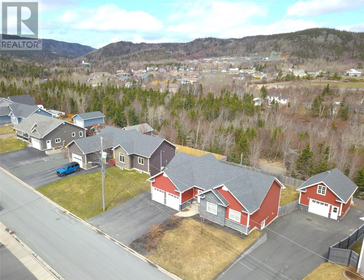Clarke Real Estate | St. John's | CBS | Newfoundland
6 Parkside Crescent Clarenville, Newfoundland & Labrador A5A 0E6
$479,900
Beautiful executive bungalow located in one of Clareville's most desirable subdivisions. This home is fully developed and features 4 bedrooms, 3 full bathrooms, a double attached garage and a two story detached garage. Upon entering the home you are greeted with an abundance of natural light from the oversized windows lining the cozy living area. The modern, open concept design feels quite spacious with vaulted ceilings in the living room and 9' ceilings throughout the remainder of the first level. The spacious kitchen is complete with custom hardwood cabinetry, a sit up island and stainless appliances. The main level (which has all newly refinished hardwood floors) also boasts a stunning floor to ceiling stone fireplace, making it a perfect place to relax or entertain. On the first floor you will also find a large master bedroom with full ensuite and walk in closet. Two additional bedrooms and a full bath complete the main level. The walk out basement is fully developed and provides additional entertaining and living space. This level also houses a fourth bedroom, laundry room, full bath and extensive recroom with plenty of closets for all your storage needs. The attention to detail extends to the home's exterior with 2 paved driveways, a fully fenced backyard (providing direct access to the NL Trailway) and a 20 x 24 2-story detached garage. The garage, which has its own oil furnace for heat, also has a finished loft space with mini split. Close to schools, shopping, and hospital. This home won't last long!! (id:12973)
Property Details
| MLS® Number | 1269893 |
| Property Type | Single Family |
| Amenities Near By | Recreation, Shopping |
| Equipment Type | None |
| Rental Equipment Type | None |
Building
| Bathroom Total | 3 |
| Bedrooms Above Ground | 3 |
| Bedrooms Below Ground | 1 |
| Bedrooms Total | 4 |
| Appliances | Alarm System, Dishwasher, Refrigerator, Stove, Washer, Dryer |
| Architectural Style | Bungalow |
| Constructed Date | 2014 |
| Construction Style Attachment | Detached |
| Exterior Finish | Wood Shingles, Vinyl Siding |
| Fireplace Present | Yes |
| Fixture | Drapes/window Coverings |
| Flooring Type | Ceramic Tile, Hardwood, Laminate |
| Foundation Type | Concrete |
| Heating Fuel | Electric |
| Heating Type | Baseboard Heaters |
| Stories Total | 1 |
| Size Interior | 2700 Sqft |
| Type | House |
| Utility Water | Municipal Water |
Parking
| Attached Garage | |
| Detached Garage |
Land
| Access Type | Year-round Access |
| Acreage | No |
| Land Amenities | Recreation, Shopping |
| Landscape Features | Landscaped |
| Sewer | Municipal Sewage System |
| Size Irregular | 76x120x106x112 |
| Size Total Text | 76x120x106x112|under 1/2 Acre |
| Zoning Description | Res |
Rooms
| Level | Type | Length | Width | Dimensions |
|---|---|---|---|---|
| Basement | Recreation Room | 24 x 14 | ||
| Basement | Laundry Room | 10.7 x 8 | ||
| Basement | Bath (# Pieces 1-6) | 8X6.6 | ||
| Basement | Bedroom | 14X10.8 | ||
| Main Level | Bath (# Pieces 1-6) | B3 7.3X5 | ||
| Main Level | Bedroom | 13.5X12 | ||
| Main Level | Bedroom | 10.8X10.6 | ||
| Main Level | Ensuite | E4 9.3X8 | ||
| Main Level | Primary Bedroom | 12X15.7 | ||
| Main Level | Foyer | 8X6 | ||
| Main Level | Kitchen | 19X15.5 | ||
| Main Level | Living Room | 19.4X13 |
https://www.realtor.ca/real-estate/26769357/6-parkside-crescent-clarenville
Interested?
Contact us for more information
Grant Vardy
(709) 466-1218

88f Manitoba Drive
Clarenville, Newfoundland & Labrador A5A 1K7
(709) 466-4663
(709) 466-8781
(709) 466-4666
