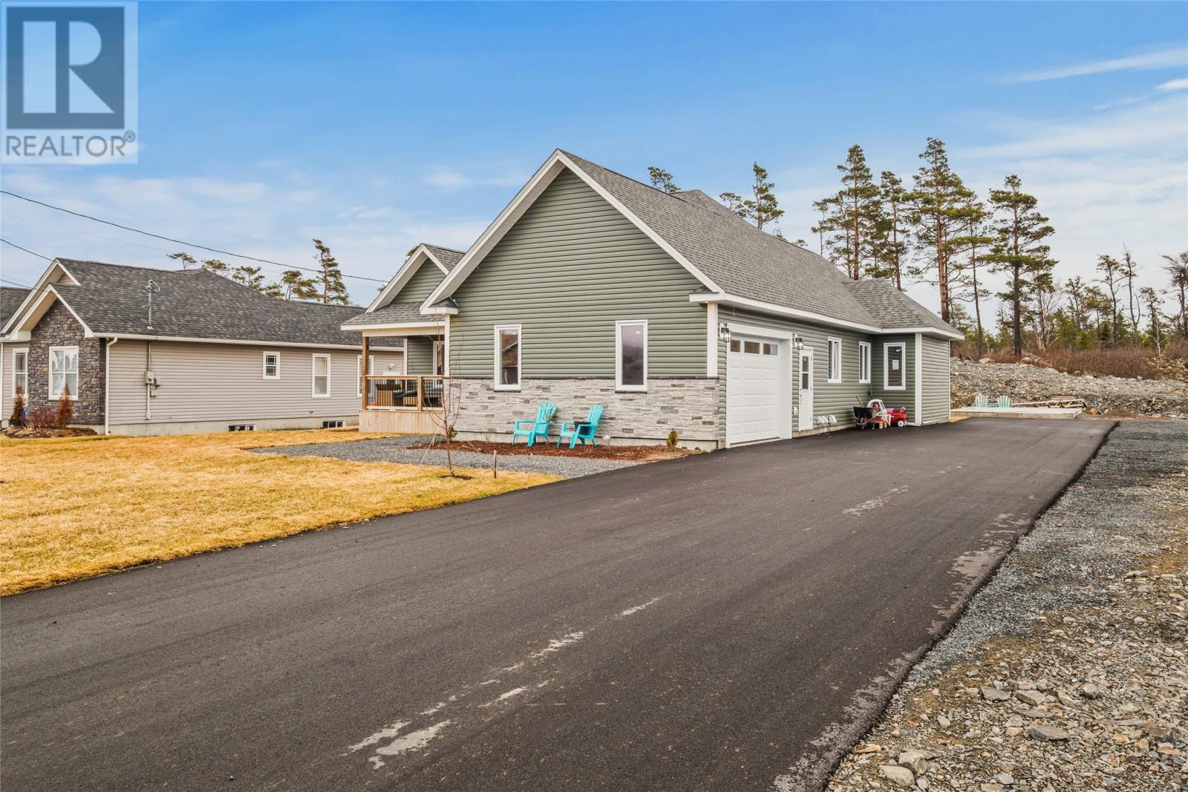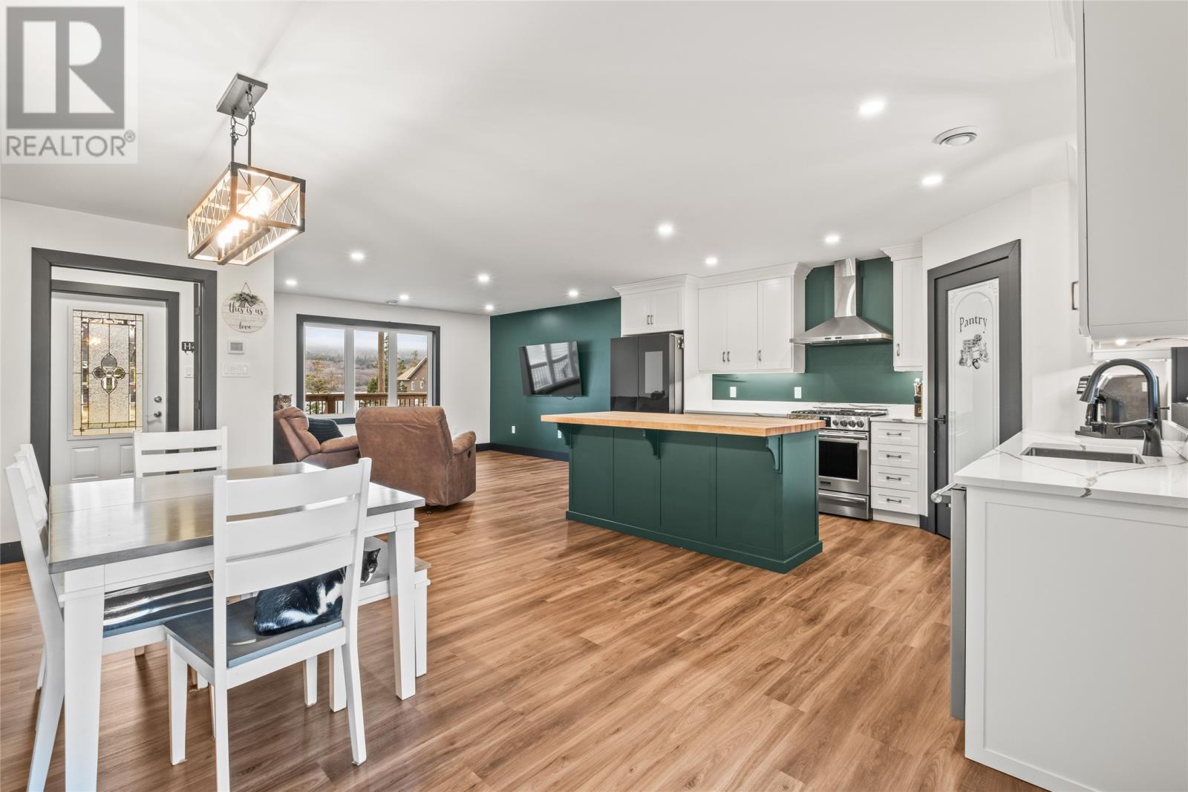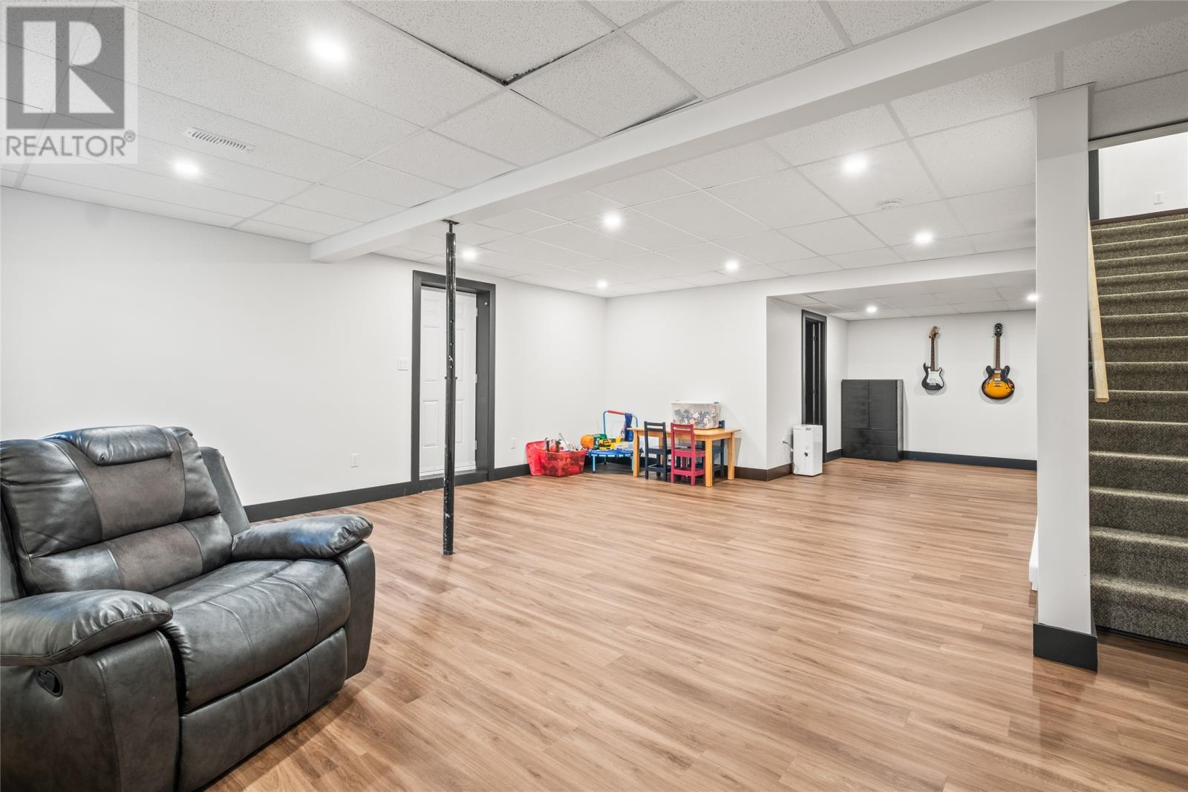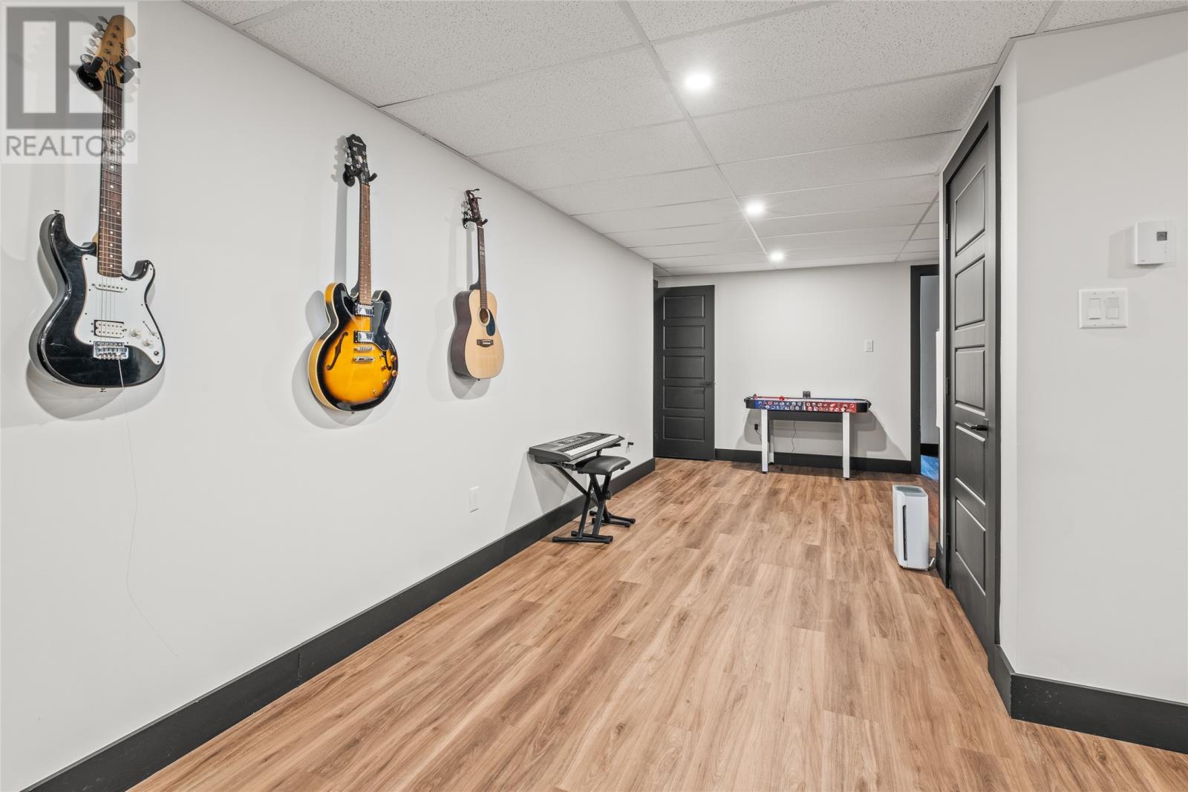Clarke Real Estate | St. John's | CBS | Newfoundland
47 Jack Pine Drive Spaniard's Bay, Newfoundland & Labrador A0A 3x0
$549,900
Stunning 5 Bedroom Bungalow in ideal location. This property features a Huge lot | attached double car garage | Home is fully finished | 3 full bath | Home is less then a year old (10 months old) | Heat Pump | Open Concept | Stunning En-suite w/ Soaker Tub | Spray Foam Insulated | Custom Design | Modern Kitchen w/ Samsung Smart Fridge | Butcher Block Island Top | Propane Stove | Quartz Counter Tops | Separate Entrance to Basement | Unobstructed Pond View | Fully Landscaped | ~ 10 car parking | Side yard access | 200 amp panel | All measurement's approximate and should be verified by purchaser(s). (id:12973)
Property Details
| MLS® Number | 1269195 |
| Property Type | Single Family |
| Equipment Type | None |
| Rental Equipment Type | None |
| View Type | View |
Building
| Bathroom Total | 3 |
| Bedrooms Above Ground | 3 |
| Bedrooms Below Ground | 2 |
| Bedrooms Total | 5 |
| Appliances | Dishwasher, Refrigerator, Range - Gas, Microwave, Washer, Dryer |
| Architectural Style | Bungalow |
| Constructed Date | 2023 |
| Construction Style Attachment | Detached |
| Cooling Type | Central Air Conditioning |
| Exterior Finish | Stone, Vinyl Siding |
| Flooring Type | Mixed Flooring |
| Heating Type | Heat Pump |
| Stories Total | 1 |
| Size Interior | 2960 Sqft |
| Type | House |
| Utility Water | Municipal Water |
Parking
| Attached Garage | |
| Garage | 2 |
Land
| Acreage | No |
| Landscape Features | Landscaped |
| Sewer | Municipal Sewage System |
| Size Irregular | 90 X 146.85 |
| Size Total Text | 90 X 146.85 |
| Zoning Description | Res. |
Rooms
| Level | Type | Length | Width | Dimensions |
|---|---|---|---|---|
| Basement | Utility Room | 3.6 x 12 | ||
| Basement | Laundry Room | 8 x 11 | ||
| Basement | Bath (# Pieces 1-6) | 3 - Piece | ||
| Basement | Bedroom | 9.4 x 12.7 | ||
| Basement | Bedroom | 10.7 x 12.10 | ||
| Basement | Family Room | 17 x 32.5 | ||
| Main Level | Mud Room | 4.11 x 9.4 | ||
| Main Level | Bath (# Pieces 1-6) | 4 - Piece | ||
| Main Level | Bedroom | 9.9 x 9.11 | ||
| Main Level | Bedroom | 9.9 x 9.11 | ||
| Main Level | Ensuite | 4 - Piece | ||
| Main Level | Primary Bedroom | 13.4 x 14.6 | ||
| Main Level | Living Room | 9.4 x 14.4 | ||
| Main Level | Not Known | 4.1 x 4.1 | ||
| Main Level | Not Known | 15 x 20 | ||
| Main Level | Porch | 5.9 x 6.10 |
https://www.realtor.ca/real-estate/26774194/47-jack-pine-drive-spaniards-bay
Interested?
Contact us for more information

Colin Morgan

40 Aberdeen Avenue
St. John's, Newfoundland & Labrador A1A 5T3
(709) 726-8300
(709) 726-4219
Anna Murphy
(709) 726-4219

40 Aberdeen Avenue
St. John's, Newfoundland & Labrador A1A 5T3
(709) 726-8300
(709) 726-4219





































