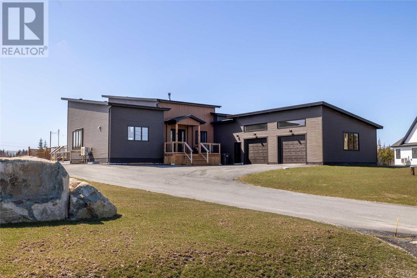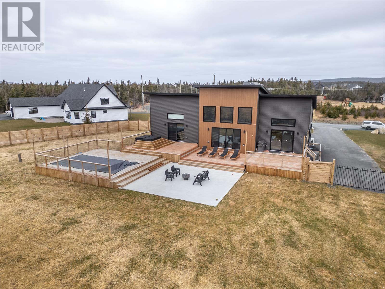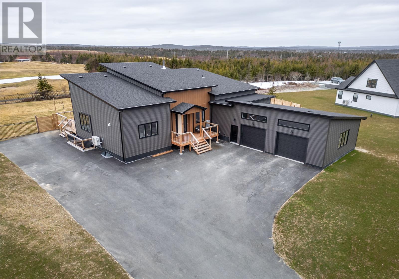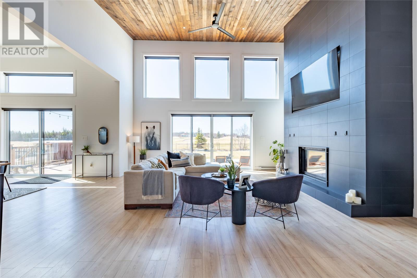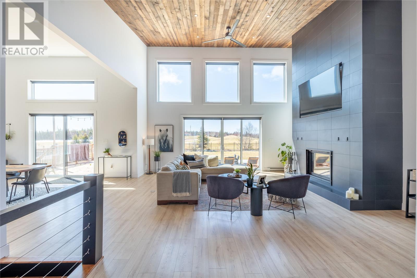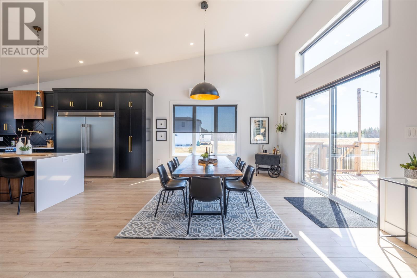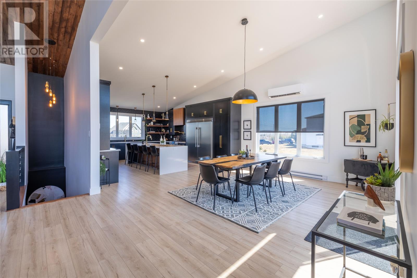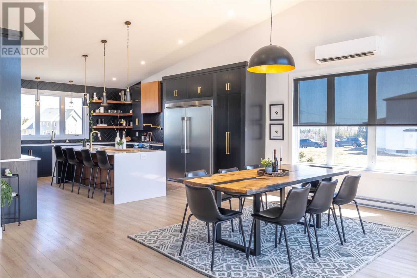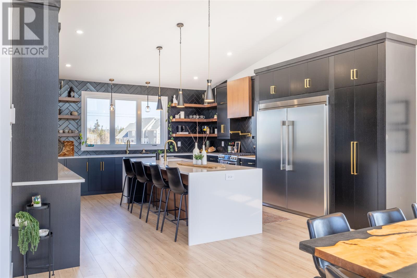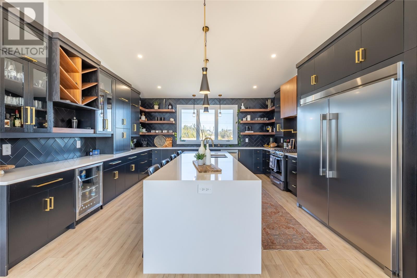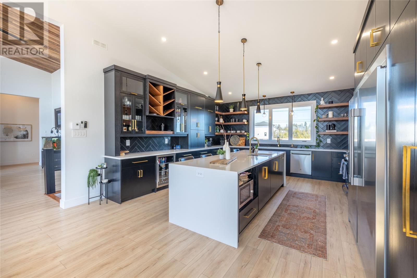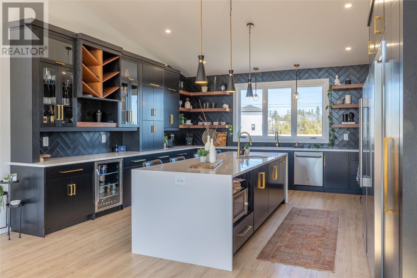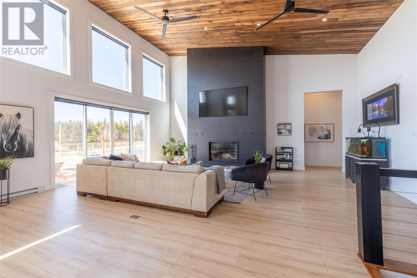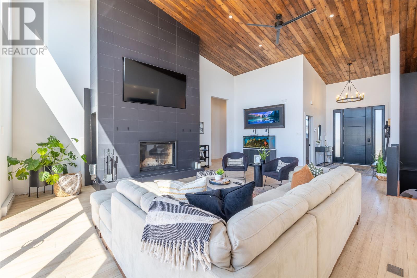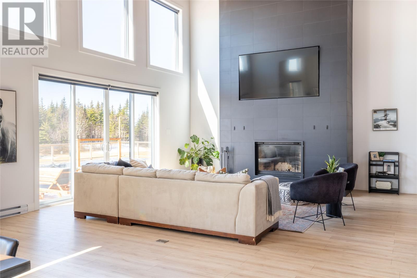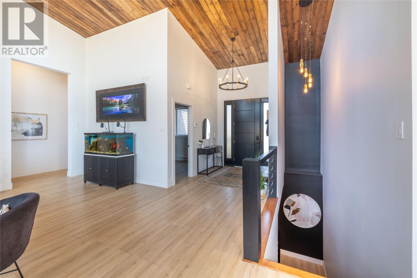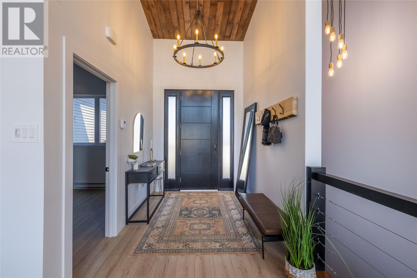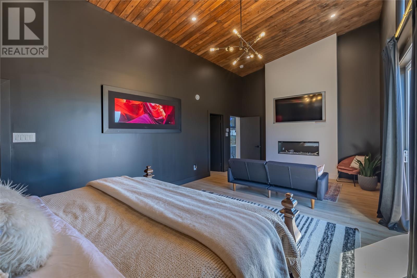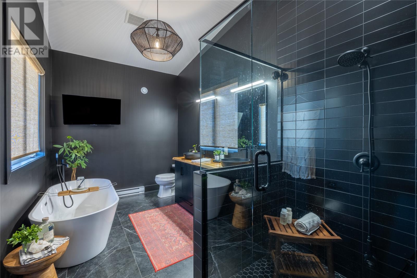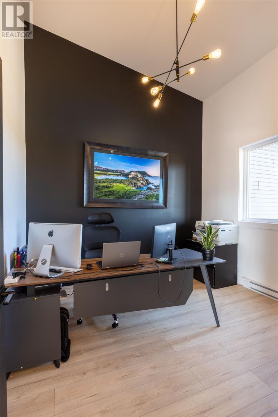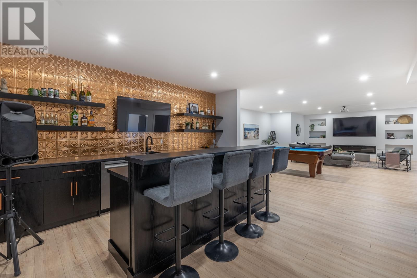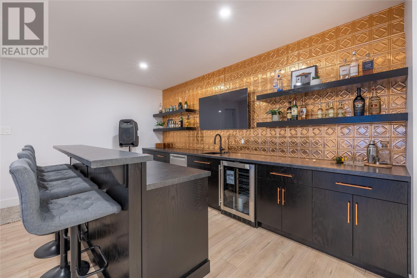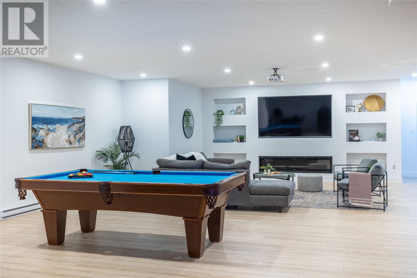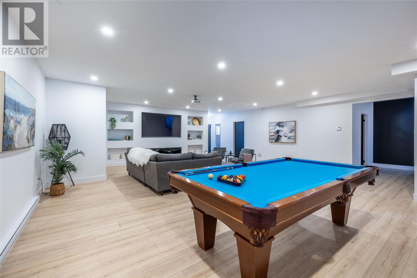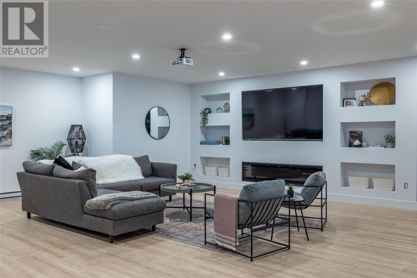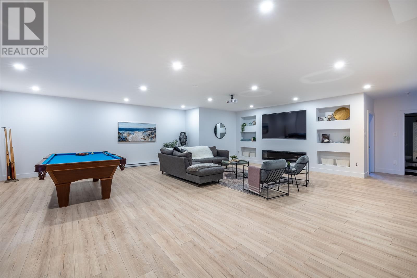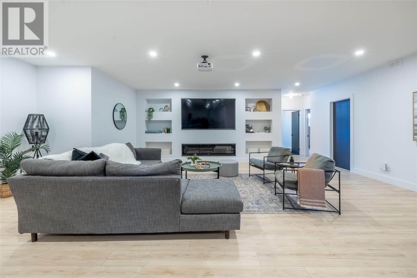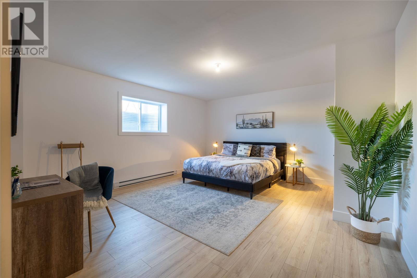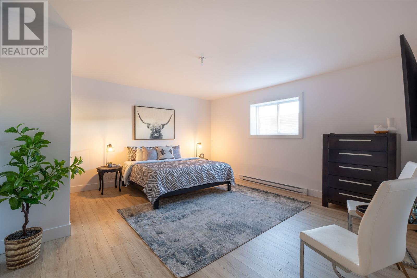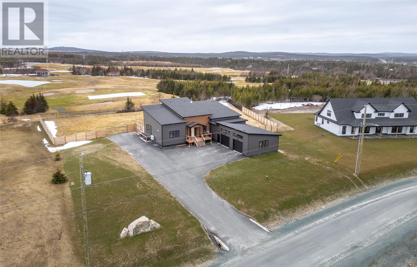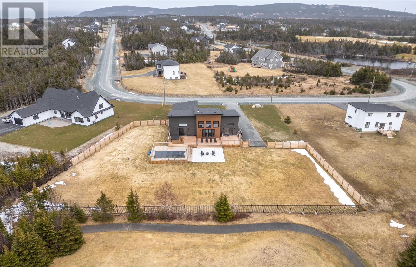Clarke Real Estate | St. John's | CBS | Newfoundland
46 Middle Ledge Drive Logy Bay, Newfoundland & Labrador A1K 5A3
$1,240,000
Prepare to be WOW'd. Experience the epitome of luxury living and versatile event hosting at 46 Middle Ledge Drive in Wexford Estates, Logy Bay. This picturesque residence, nestled beside the 5th Green at Bally Haly North Course, features an expansive fenced backyard with a 1000+ square-foot patio, a 350-square-foot concrete pad, a heated pool, and a hot tub—ideal for hosting weddings, photo shoots, and exclusive gatherings. Inside, the home boasts impressive 20-foot-high sloped ceilings, a wood burning fire place, a stylish bar area, a home gym, a home office, custom mechanical blinds throughout and a lavish primary suite with a spa-like ensuite bathroom and a substantial walk-in closet. Additional amenities include a 24' x 34' attached garage, a water filtering/softening system, a 400 amp service, and an eco-friendly Enviro septic system ensuring efficient wastewater treatment. Pet-friendly features like a convenient doggy wash bay off of the mudroom enhance the appeal of this exceptional property, offering both a luxurious home and an exquisite venue for unforgettable events. (id:12973)
Property Details
| MLS® Number | 1271833 |
| Property Type | Single Family |
| Amenities Near By | Recreation |
| Structure | Sundeck, Patio(s) |
| View Type | View |
Building
| Bathroom Total | 4 |
| Bedrooms Above Ground | 1 |
| Bedrooms Below Ground | 3 |
| Bedrooms Total | 4 |
| Architectural Style | Bungalow |
| Constructed Date | 2023 |
| Construction Style Attachment | Detached |
| Exterior Finish | Vinyl Siding |
| Fireplace Fuel | Wood |
| Fireplace Present | Yes |
| Fireplace Type | Woodstove |
| Flooring Type | Laminate, Mixed Flooring, Other |
| Foundation Type | Concrete |
| Half Bath Total | 2 |
| Heating Fuel | Electric, Wood |
| Stories Total | 1 |
| Size Interior | 4982 Sqft |
| Type | House |
Parking
| Garage | 2 |
Land
| Access Type | Year-round Access |
| Acreage | Yes |
| Land Amenities | Recreation |
| Landscape Features | Landscaped |
| Sewer | Septic Tank |
| Size Irregular | 1 Acre Approx |
| Size Total Text | 1 Acre Approx|1 - 3 Acres |
| Zoning Description | Res |
Rooms
| Level | Type | Length | Width | Dimensions |
|---|---|---|---|---|
| Lower Level | Bath (# Pieces 1-6) | 4 pc | ||
| Lower Level | Bath (# Pieces 1-6) | 2 pc | ||
| Lower Level | Utility Room | 17'0 - 19'2"" | ||
| Lower Level | Bedroom | 16'0 x 17'10"" | ||
| Lower Level | Games Room | 16'0""- 14'9"" | ||
| Lower Level | Recreation Room | 30'0 - 25'3"" | ||
| Lower Level | Bedroom | 16'0"" - 17'8"" | ||
| Lower Level | Bedroom | 16'0"" - 16'0"" | ||
| Main Level | Laundry Room | 8'0"" - 12'4"" | ||
| Main Level | Foyer | 7'4"" - 15'2"" | ||
| Main Level | Not Known | 24'11"" - 34'2"" | ||
| Main Level | Ensuite | 8'6"" - 14'6"" | ||
| Main Level | Bath (# Pieces 1-6) | 2 pc | ||
| Main Level | Primary Bedroom | 24'11"" - 14'0"" | ||
| Main Level | Dining Room | 17'0"" - 17'0"" | ||
| Main Level | Kitchen | 16'6"" - 16'4"" | ||
| Main Level | Office | 9'11"" - 10'0"" | ||
| Main Level | Living Room | 21'6"" - 25'0"" |
https://www.realtor.ca/real-estate/26861917/46-middle-ledge-drive-logy-bay
Interested?
Contact us for more information
Liam Condon
(709) 579-5869

81 Kenmount Rd.
St. John's, Newfoundland & Labrador A1B 3P8
(709) 579-8106
(709) 579-5869
