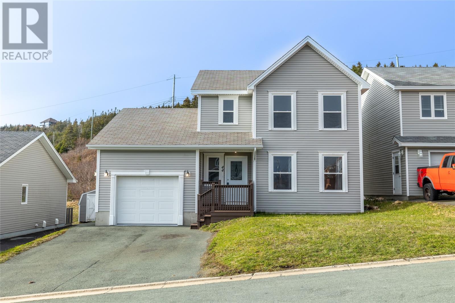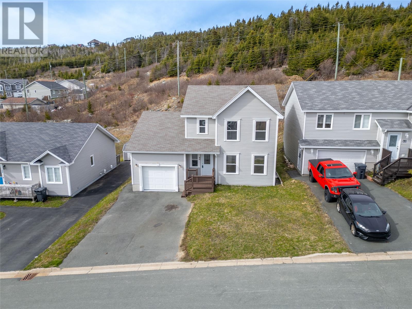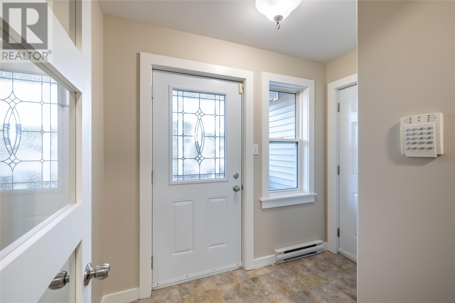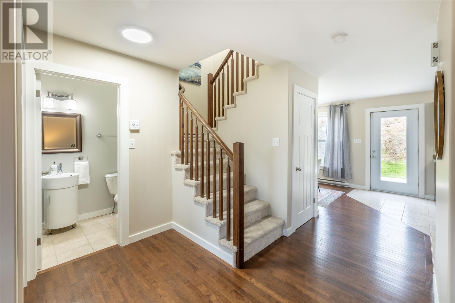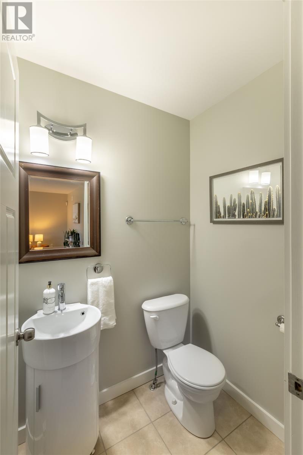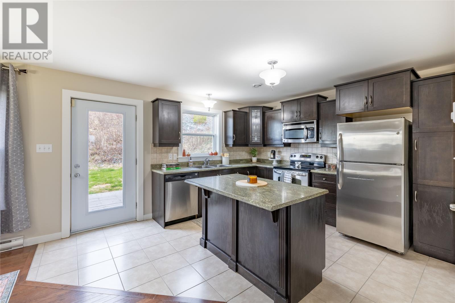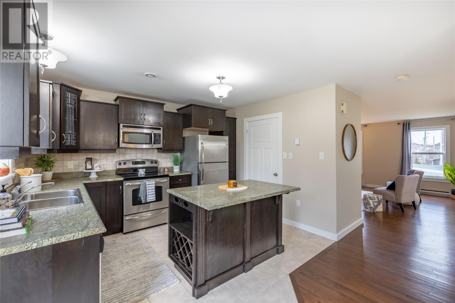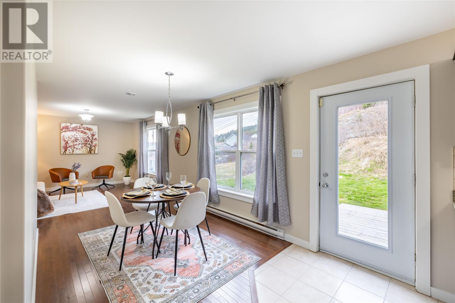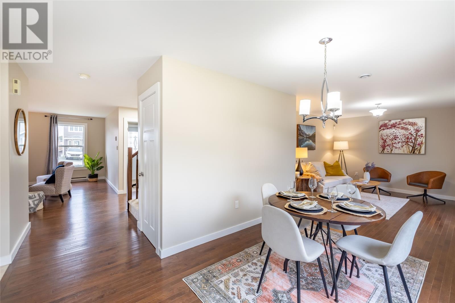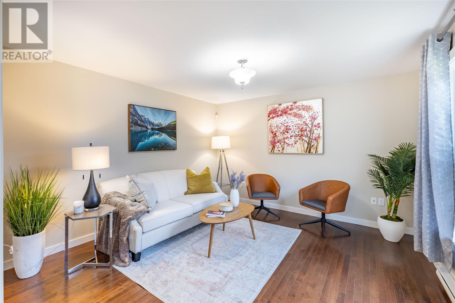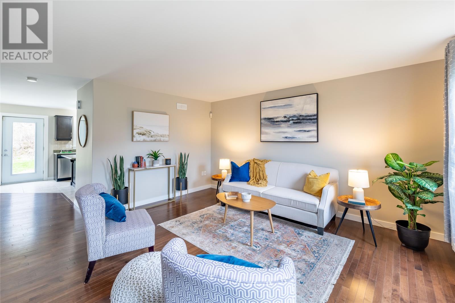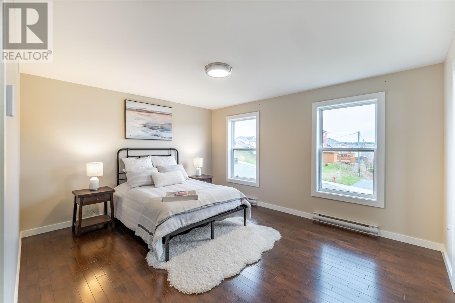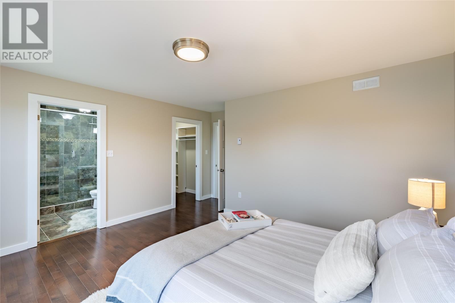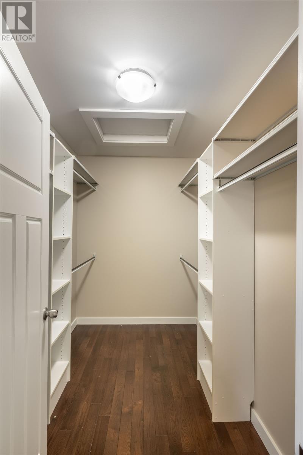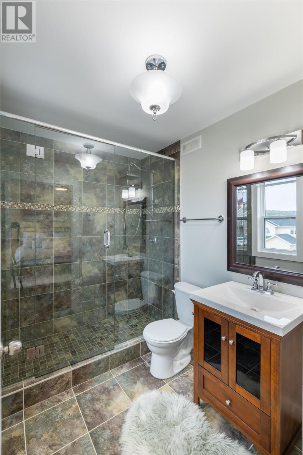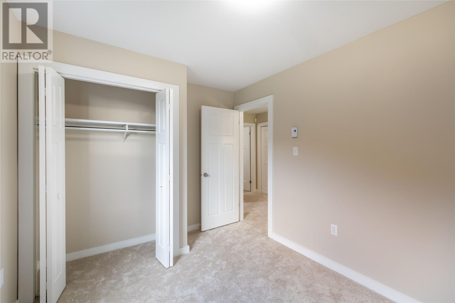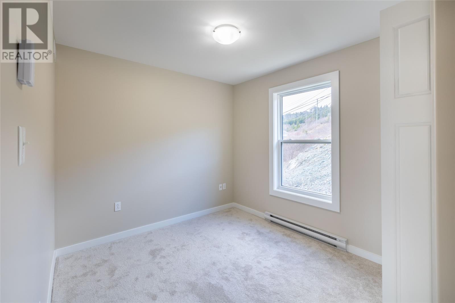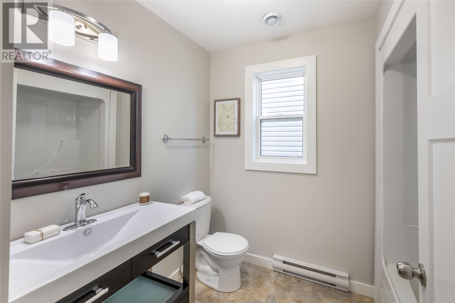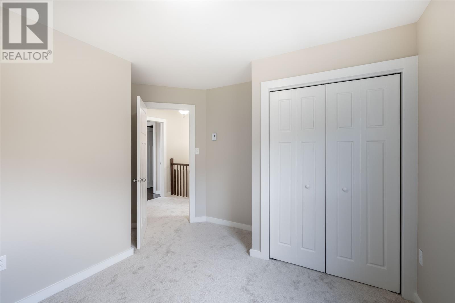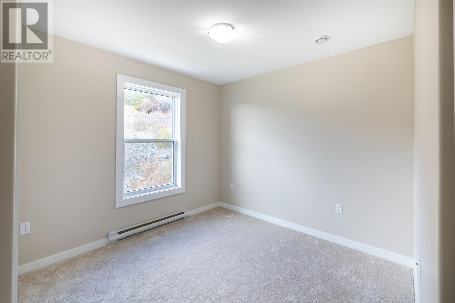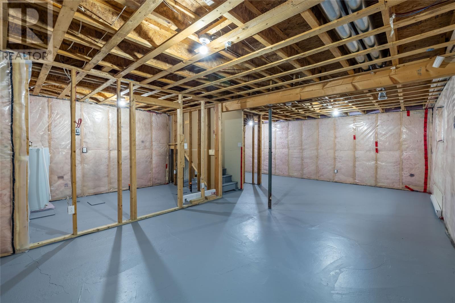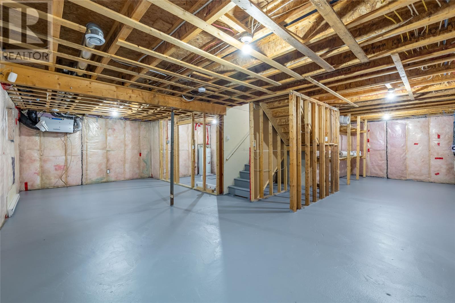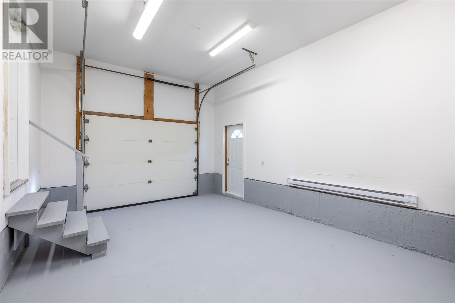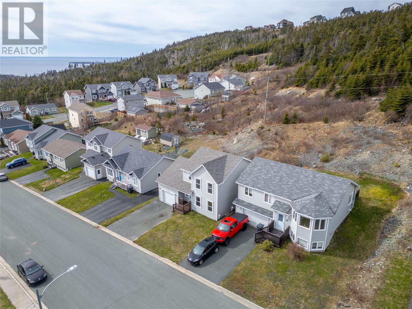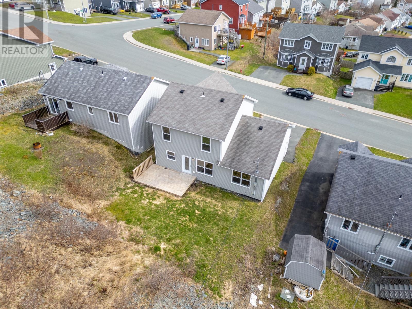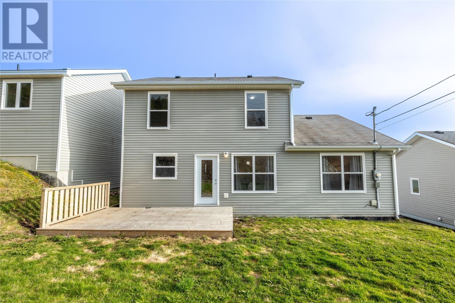Clarke Real Estate | St. John's | CBS | Newfoundland
44 Brittany Drive Paradise, Newfoundland & Labrador A1L 3Y1
$399,900
Welcome to 44 Brittany Drive, a stunning 2-storey executive family home nestled in the heart of Paradise, NL. This beautiful property offers a perfect blend of comfort, style, and functionality, making it ideal for your family. As you step inside, you'll be greeted by an inviting open-concept main floor. The highlight of the main floor is the large custom kitchen, ample counter space, all appliances and main floor laundry conveniently located adjacent to the kitchen. The living room, with tasteful finishes, is perfect for relaxing or entertaining guests. Adjacent to the dining area, you'll find a cozy family room, providing additional space for gatherings or quiet evenings with loved ones. Retreat to the upper level, where comfort awaits in the expansive primary bedroom. Featuring hardwood flooring, and an ensuite bathroom, complete with a custom tile shower. The primary bedroom also boasts a generously sized walk-in closet, providing ample storage space for your wardrobe essentials. Outside, the property is complemented by an in-house garage, offering convenience and protection for your vehicles or additional storage needs. Whether you're enjoying the lush surroundings from the comfort of your backyard with your own OCEAN VIEW or exploring the charming neighborhood, this home offers the perfect blend of indoor and outdoor living. Located in the sought-after community of Paradise, NL, 44 Brittany Drive offers a lifestyle of comfort and convenience. With its impeccable design, modern amenities, and prime location, this executive family home is truly a rare find. (id:12973)
Property Details
| MLS® Number | 1271821 |
| Property Type | Single Family |
| Amenities Near By | Recreation, Shopping |
| Equipment Type | None |
| Rental Equipment Type | None |
| View Type | Ocean View, View |
Building
| Bathroom Total | 3 |
| Bedrooms Above Ground | 3 |
| Bedrooms Total | 3 |
| Appliances | Dishwasher, Refrigerator, Stove, Washer, Dryer |
| Architectural Style | 2 Level |
| Constructed Date | 2009 |
| Construction Style Attachment | Detached |
| Cooling Type | Air Exchanger |
| Exterior Finish | Vinyl Siding |
| Flooring Type | Carpeted, Ceramic Tile, Hardwood |
| Foundation Type | Concrete |
| Half Bath Total | 1 |
| Heating Fuel | Electric |
| Heating Type | Baseboard Heaters |
| Stories Total | 2 |
| Size Interior | 2576 Sqft |
| Type | House |
| Utility Water | Municipal Water |
Parking
| Attached Garage |
Land
| Access Type | Year-round Access |
| Acreage | No |
| Land Amenities | Recreation, Shopping |
| Landscape Features | Landscaped |
| Sewer | Municipal Sewage System |
| Size Irregular | 50 X 149 |
| Size Total Text | 50 X 149|under 1/2 Acre |
| Zoning Description | Residential |
Rooms
| Level | Type | Length | Width | Dimensions |
|---|---|---|---|---|
| Second Level | Bath (# Pieces 1-6) | 4PC | ||
| Second Level | Bath (# Pieces 1-6) | 3PC | ||
| Second Level | Bedroom | 11.60 X 9.60 | ||
| Second Level | Bedroom | 11.60 X 9.60 | ||
| Second Level | Primary Bedroom | 14.60 X 12.60 | ||
| Main Level | Bath (# Pieces 1-6) | 2PC | ||
| Main Level | Living Room | 18.00 X 14.00 | ||
| Main Level | Family Room | 14.00 X 12.00 | ||
| Main Level | Dining Nook | 11.00 X 9.00 | ||
| Main Level | Kitchen | 12.00 X 9.00 |
https://www.realtor.ca/real-estate/26862609/44-brittany-drive-paradise
Interested?
Contact us for more information
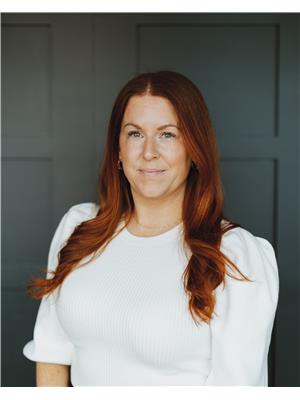
Tiffany St. Aubin
tiffanybutt.ca/
www.facebook.com/pages/Tiffany-Butt-Newfoundland-Realtor/177843608910820
www.linkedin.com/profile/view?id=100914934&trk=tab_pro
www.twitter.com/#!/tiffanybutt
1108 Kenmount Rd, Suite 203
Paradise, Newfoundland & Labrador A1L 1N3
(709) 765-0051
www.atlanticteamnl.com/
