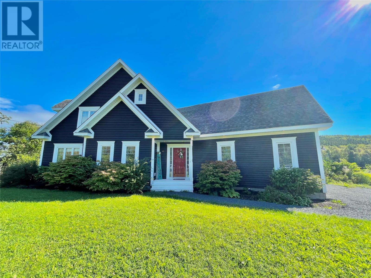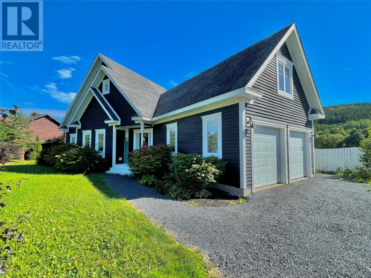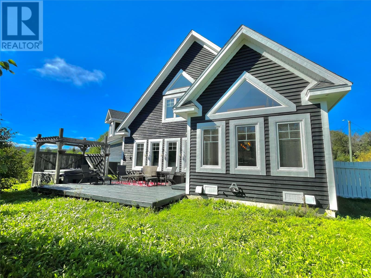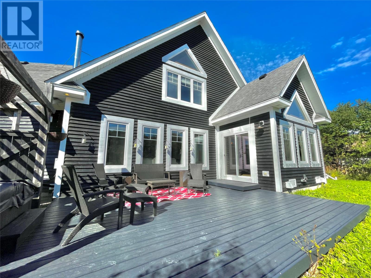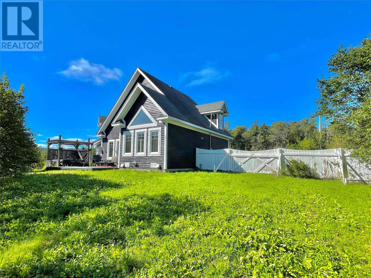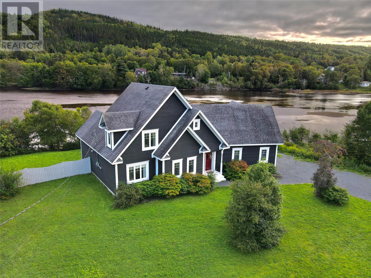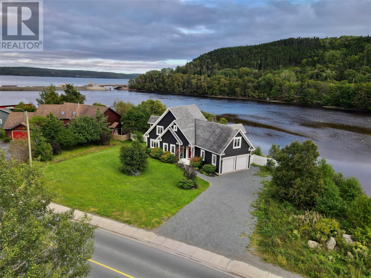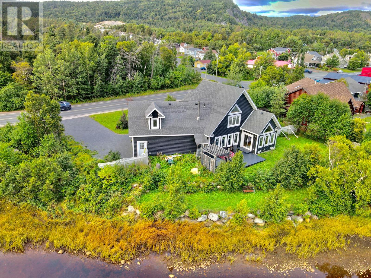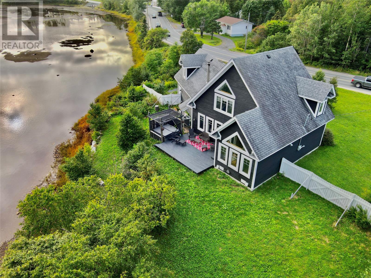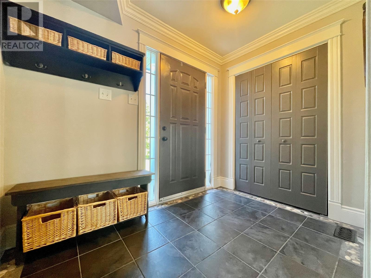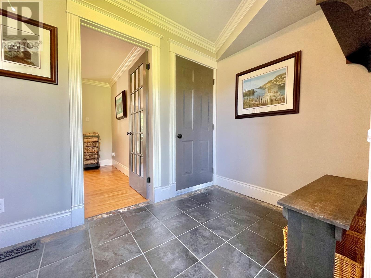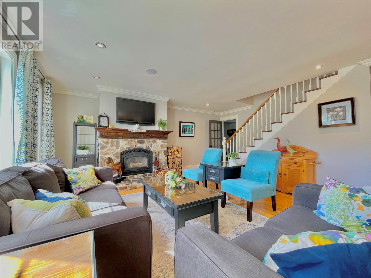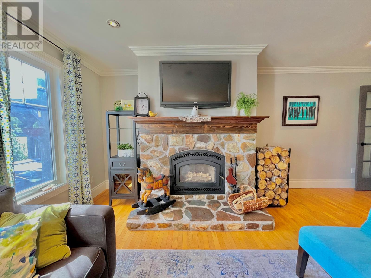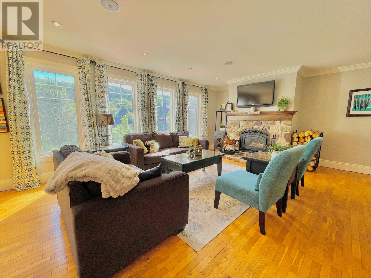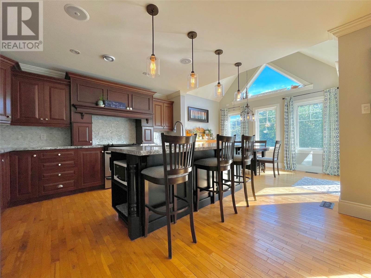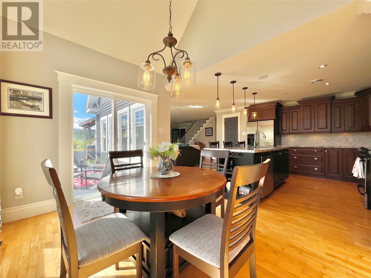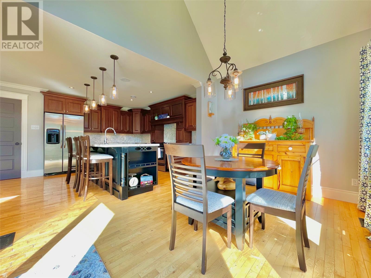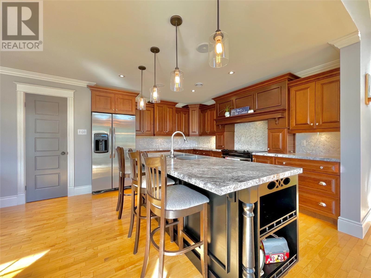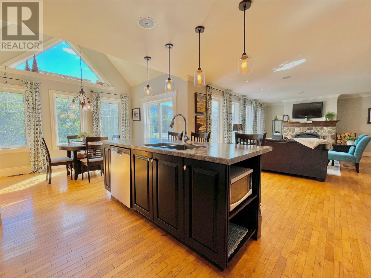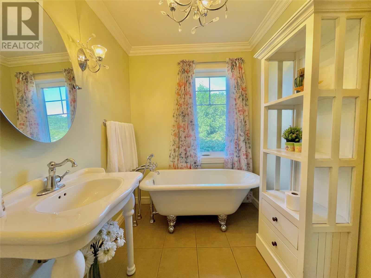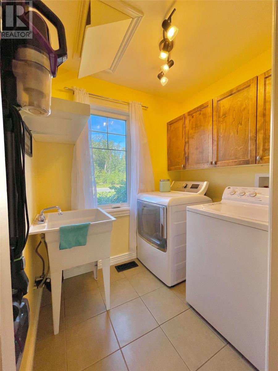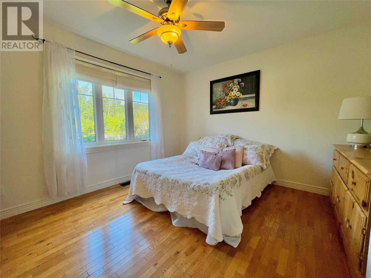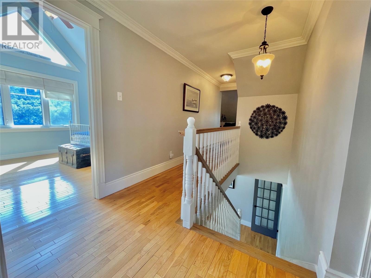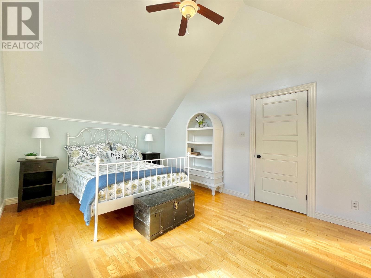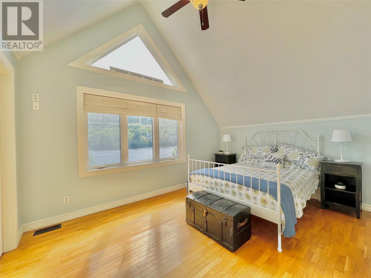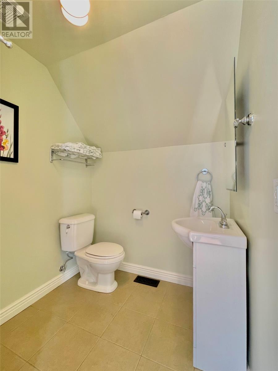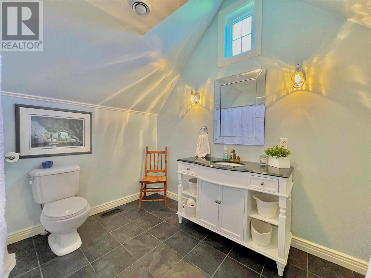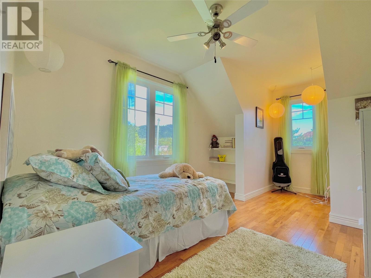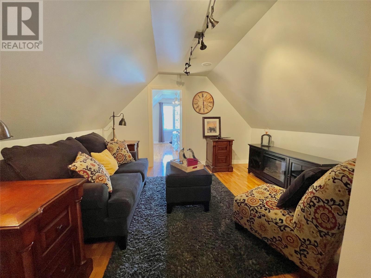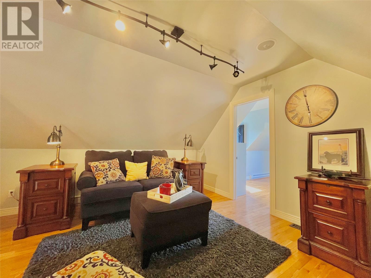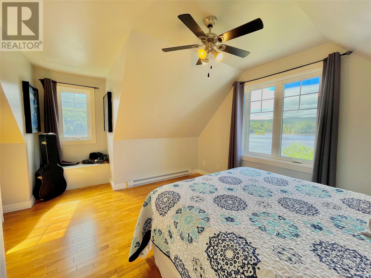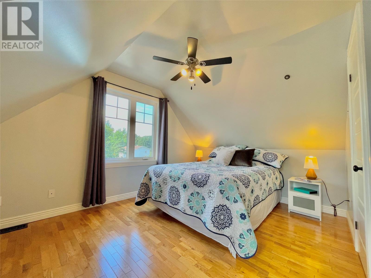Clarke Real Estate | St. John's | CBS | Newfoundland
41 Harbour Drive Clarenville, Newfoundland & Labrador A5A 4J6
$499,900
Wow what a stunning property! This stunning 4 bed 3 bath home that is situated right on the Shoal Harbour River. As you enter the home you are greeted with a nice sized foyer, you then continue into the large open concept living room that has hardwood floors that carry out throughout the home with a beautiful stone wood fireplace which is great for those cold winter nights. From the living room you head toward the large kitchen and dining room area, The Kitchen has a walk in pantry, stainless steel appliances, a large island, and tons of cupboard space. Just off the kitchen is the dining room which feels very roomy with the vaulted ceilings and lots of natural light from the large windows that look out onto the river. Just off the main living area there is a nice sized bedroom, a nicely finished laundry room, and a large bathroom with a clawfoot tub. On the second level in the home there is 2 bedrooms, 1 bathroom, rec room, primary bedroom and ensuite. The upstairs bathroom is large and features in-floor heating and even a laundry chute to the laundry room on the main floor. Both of the upstairs bedrooms are spacious with lots of light from multiple windows in both bedrooms. The primary bedroom is stunning with vaulted ceilings, tons of natural light, walk in closet, and a great sized ensuite. The rec room is just off one of the upstairs bedrooms and would be a great hangout spot for kids! This Property has many features such as built in speakers throughout the home, large deck, fenced rear yard, and a attached double garage that is larger then normal. This home is one of a kind and must be seen in person to be fully appreciated! (id:12973)
Property Details
| MLS® Number | 1269964 |
| Property Type | Single Family |
| Amenities Near By | Recreation |
| Equipment Type | None |
| Rental Equipment Type | None |
| Structure | Sundeck |
| View Type | Ocean View, View |
Building
| Bathroom Total | 3 |
| Bedrooms Above Ground | 4 |
| Bedrooms Total | 4 |
| Appliances | Dishwasher, Refrigerator, Microwave, Oven - Built-in, Stove, Washer, Dryer |
| Architectural Style | 2 Level |
| Constructed Date | 2009 |
| Construction Style Attachment | Detached |
| Cooling Type | Air Exchanger |
| Exterior Finish | Wood |
| Fireplace Present | Yes |
| Flooring Type | Ceramic Tile, Hardwood |
| Foundation Type | Concrete, Poured Concrete |
| Heating Fuel | Electric |
| Heating Type | Baseboard Heaters, Heat Pump |
| Stories Total | 2 |
| Size Interior | 2368 Sqft |
| Type | House |
| Utility Water | Municipal Water |
Parking
| Attached Garage | |
| Garage | 2 |
Land
| Access Type | Water Access, Year-round Access |
| Acreage | No |
| Fence Type | Fence |
| Land Amenities | Recreation |
| Landscape Features | Landscaped |
| Sewer | Municipal Sewage System |
| Size Irregular | 0.34 Acre |
| Size Total Text | 0.34 Acre|under 1/2 Acre |
| Zoning Description | Res |
Rooms
| Level | Type | Length | Width | Dimensions |
|---|---|---|---|---|
| Second Level | Bedroom | 13.5x16 | ||
| Second Level | Recreation Room | 13.2x12.9 | ||
| Second Level | Ensuite | 8.25x5.75 | ||
| Second Level | Primary Bedroom | 14.5x11.25 | ||
| Second Level | Bath (# Pieces 1-6) | 9.3x10.4 | ||
| Second Level | Bedroom | 15x9.75 | ||
| Main Level | Bath (# Pieces 1-6) | 9.3x6.1 | ||
| Main Level | Laundry Room | 6.7x5.3 | ||
| Main Level | Bedroom | 9.8x12 | ||
| Main Level | Dining Room | 12.8x9.5 | ||
| Main Level | Kitchen | 16x10.8 | ||
| Main Level | Living Room | 18x15.4 | ||
| Main Level | Foyer | 8.9x5.8 |
https://www.realtor.ca/real-estate/26774346/41-harbour-drive-clarenville
Interested?
Contact us for more information

Avery Balsom
(709) 466-4666

88f Manitoba Drive
Clarenville, Newfoundland & Labrador A5A 1K7
(709) 466-4663
(709) 466-8781
(709) 466-4666
