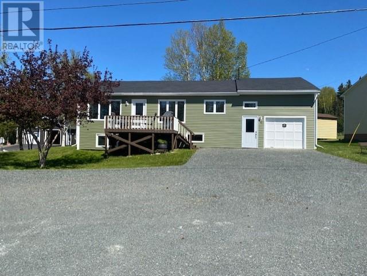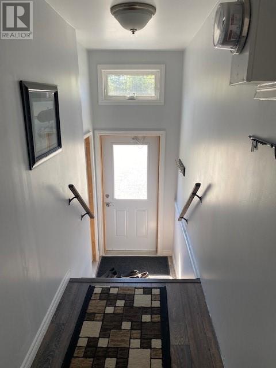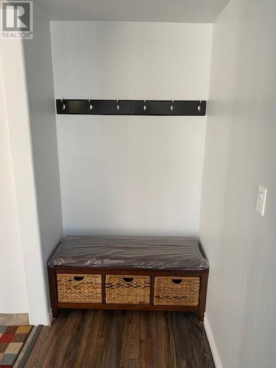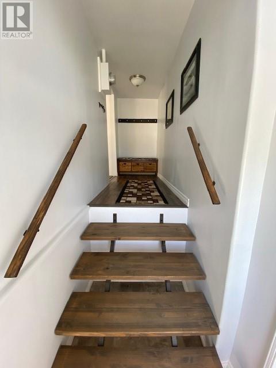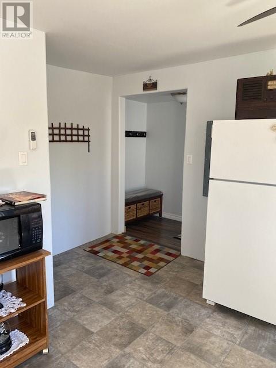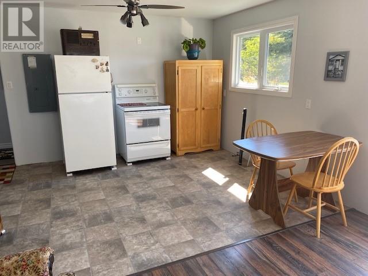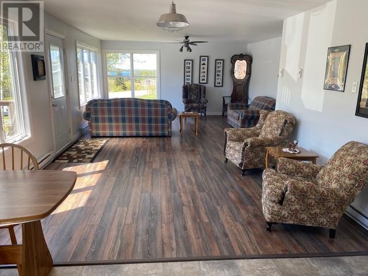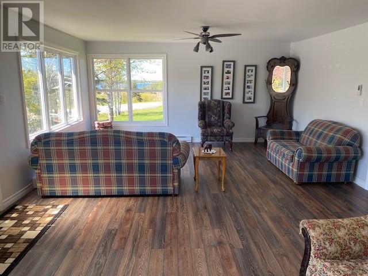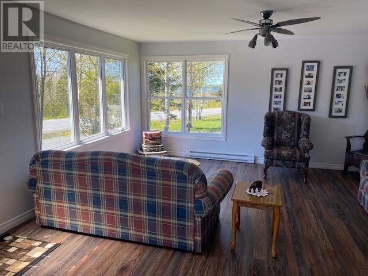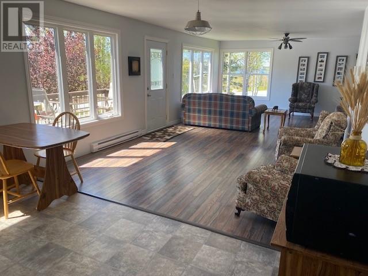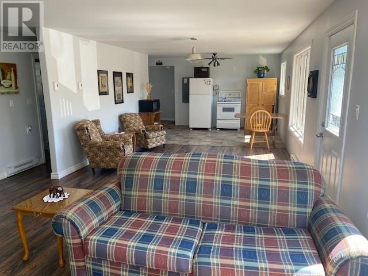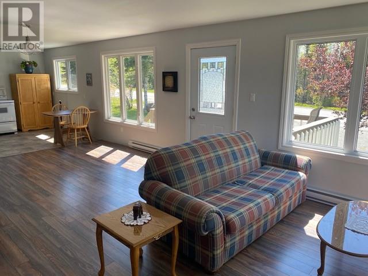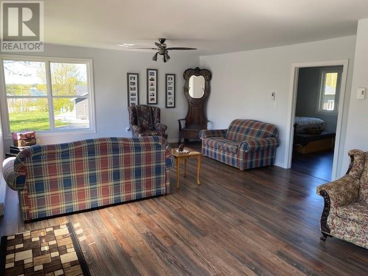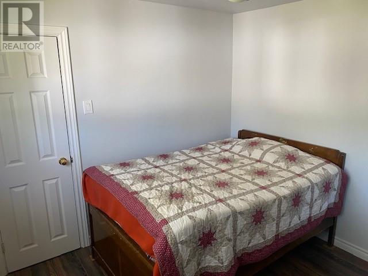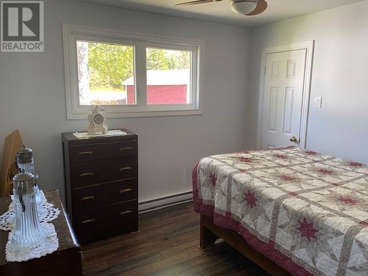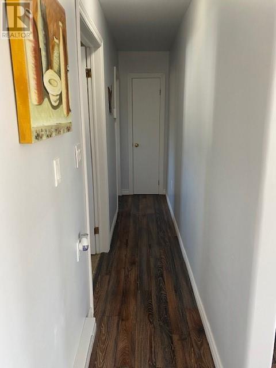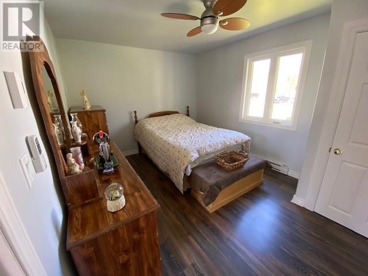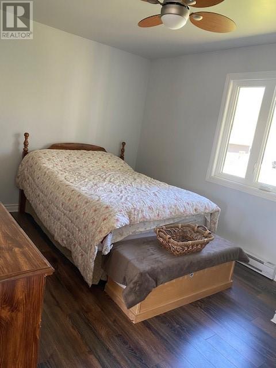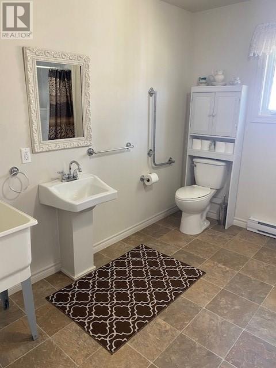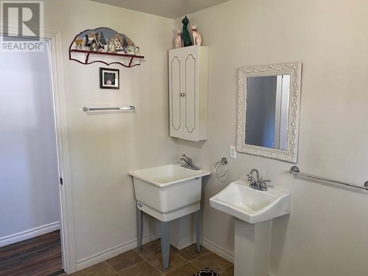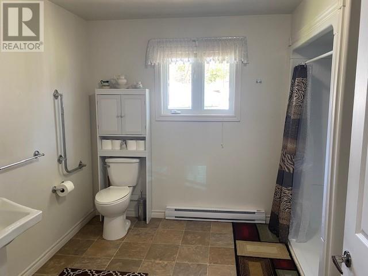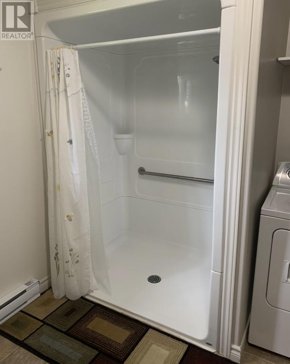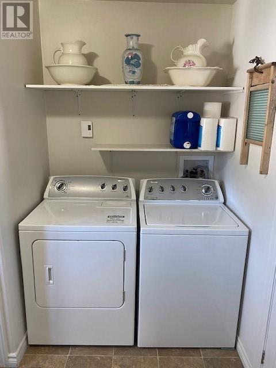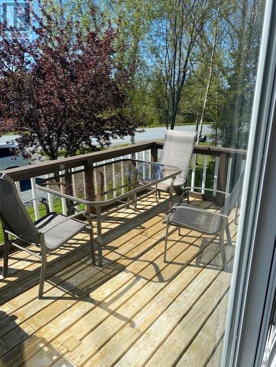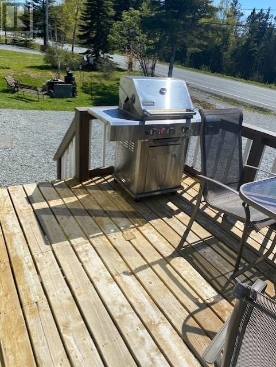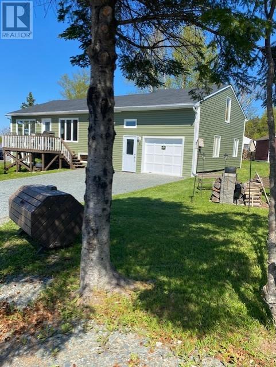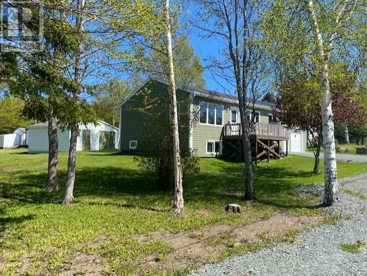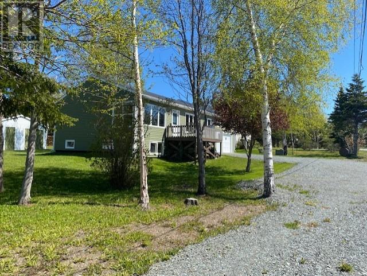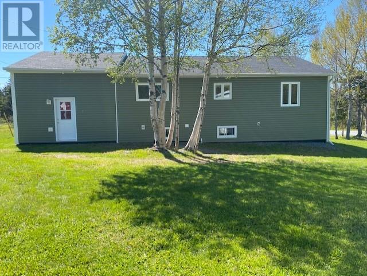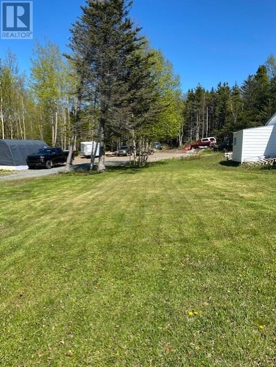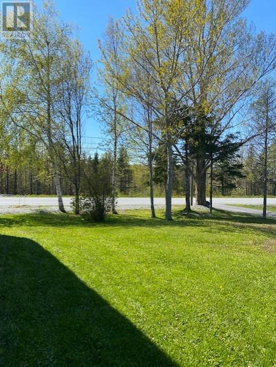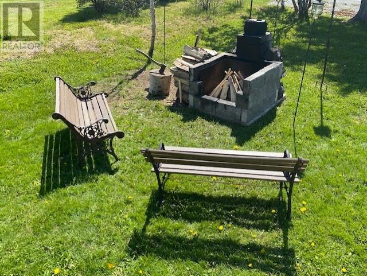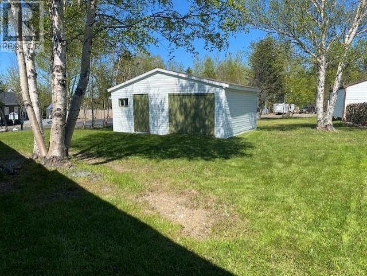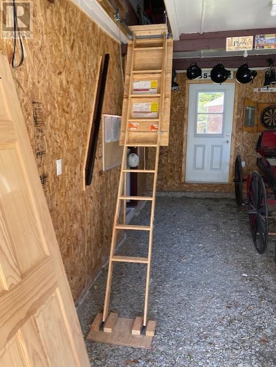Clarke Real Estate | St. John's | CBS | Newfoundland
4 Main Street Boyd's Cove, Newfoundland & Labrador A0G 1G0
$179,000
PRICED TO SELL!!! Located in a quaint place with a view of the ocean. It’s located on a large lot with beautiful mature trees. On the main level is two bedrooms, the 2nd bedroom has a walk in closet, bathroom has a walk in shower and the laundry room is also tucked away in the bathroom. The living room, kitchen, and dining room area has many windows which gives lots of natural light and you can view the ocean while relaxing. Upgrades are as follows: all new pex pipes for plumbing, new washroom, all new drywall, flooring, lights and switches, digital thermostats, all new electric heaters. The windows, doors, siding, is approximately 6-8 years old. It has an attached garage which measures 16 x 27.6 and the shed measures 21 x 25. The basement is undeveloped and has 6 windows if you care to develop it or use it has a storage area or workshop. Upgrades in the basement: lighting, plugs, insulation in the ceiling, perimeter of the walls are framed and main floor joist installed. The attic has been all re insulated, and has a loft area for storage which the access is from the attached garage using a pull down ladder. It has a multi car driveway. A firepit outside to enjoy! Please note: There is no kitchen so you can choose your own with an allowance from the vendor! $120/yr for fire hall and $180/yr for garbage. There is a $7500 dollar allowance to be given to buyer to install a kitchen of their choice. (id:12973)
Property Details
| MLS® Number | 1262875 |
| Property Type | Single Family |
| Equipment Type | None |
| Rental Equipment Type | None |
| View Type | Ocean View |
Building
| Bathroom Total | 1 |
| Bedrooms Above Ground | 2 |
| Bedrooms Total | 2 |
| Appliances | Refrigerator, Stove, Washer, Dryer |
| Architectural Style | Bungalow |
| Constructed Date | 1975 |
| Construction Style Attachment | Detached |
| Exterior Finish | Vinyl Siding |
| Flooring Type | Laminate, Mixed Flooring, Other |
| Foundation Type | Block, Concrete |
| Heating Fuel | Electric |
| Stories Total | 1 |
| Size Interior | 1022 Sqft |
| Type | House |
| Utility Water | Well |
Parking
| Attached Garage |
Land
| Access Type | Year-round Access |
| Acreage | No |
| Landscape Features | Landscaped |
| Sewer | Septic Tank |
| Size Irregular | 63.314m X 39.245m X 50.332m X 11.755m |
| Size Total Text | 63.314m X 39.245m X 50.332m X 11.755m|under 1/2 Acre |
| Zoning Description | Res |
Rooms
| Level | Type | Length | Width | Dimensions |
|---|---|---|---|---|
| Main Level | Porch | 17.6 x 4 | ||
| Main Level | Bath (# Pieces 1-6) | 10 x 11 | ||
| Main Level | Bedroom | 10 x 10 | ||
| Main Level | Primary Bedroom | 14 x 10 | ||
| Main Level | Living Room | 15 x 16 | ||
| Main Level | Dining Room | 10 x 13 | ||
| Main Level | Kitchen | 16 x 10.8 |
https://www.realtor.ca/real-estate/25998376/4-main-street-boyds-cove
Interested?
Contact us for more information
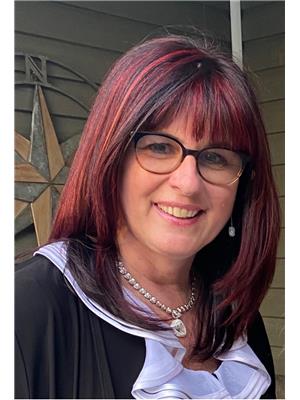
Ivy Osmond
Po Box 238, 284 Airport Boulevard
Gander, Newfoundland & Labrador A1V 1W6
(709) 651-2929
(709) 651-2914
www.gander.realestateonline.net/
