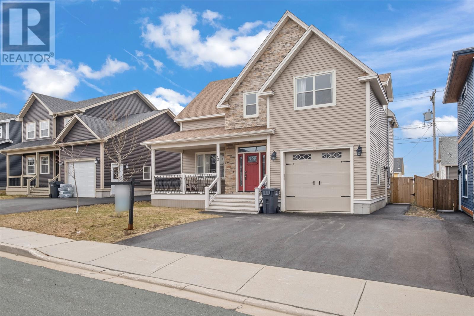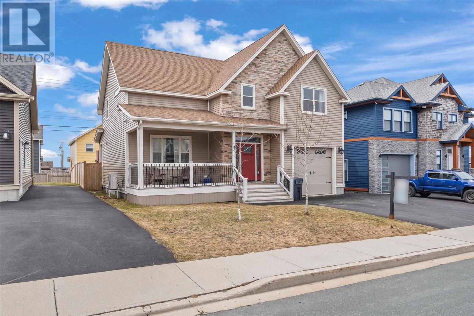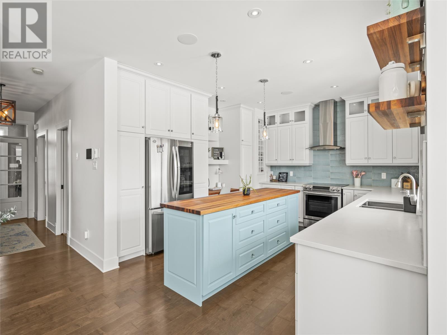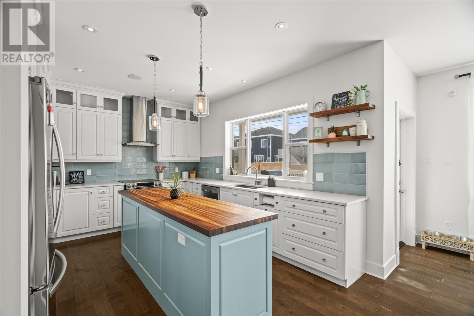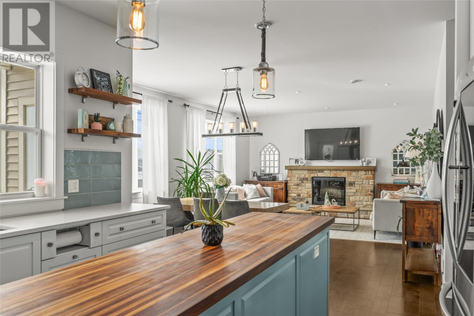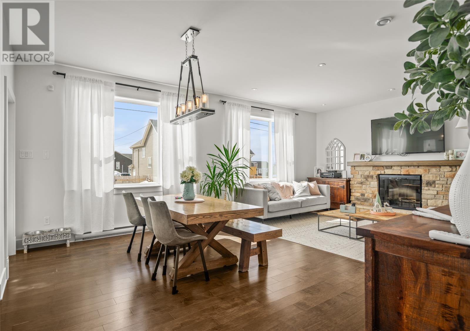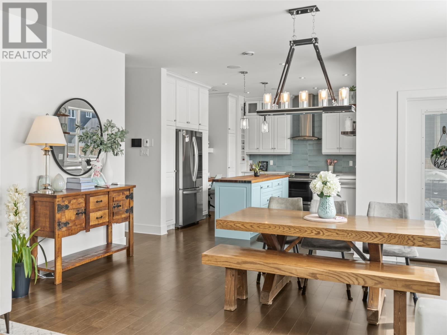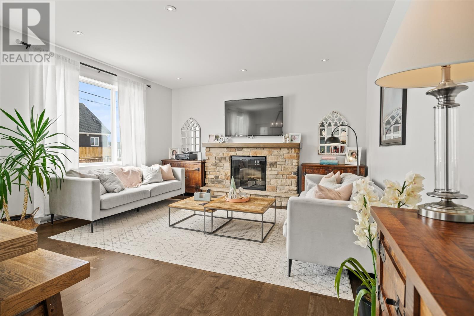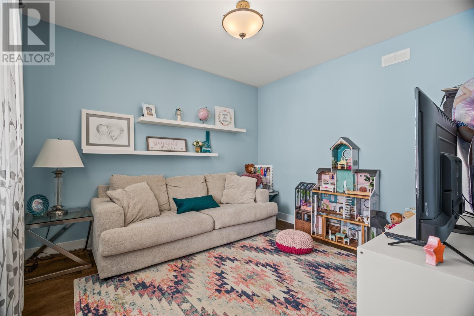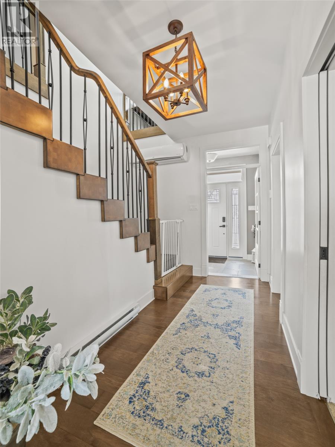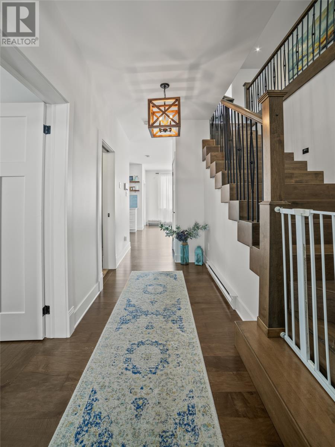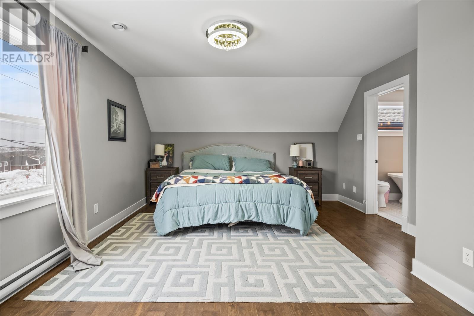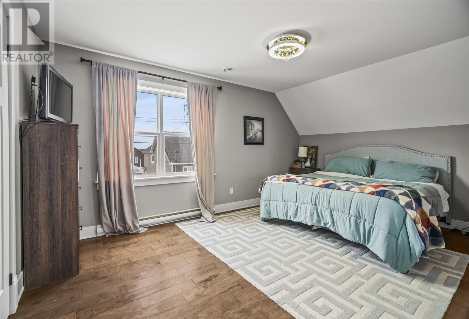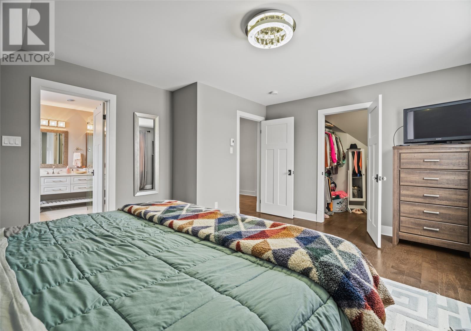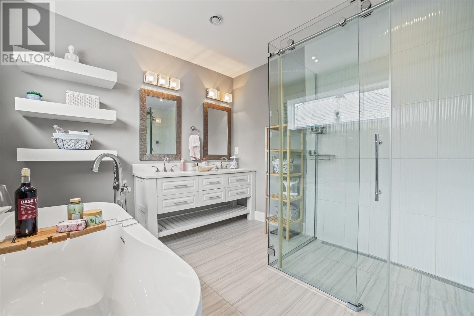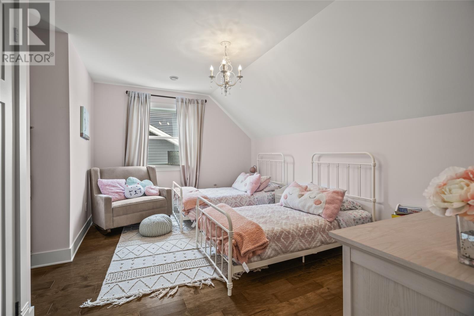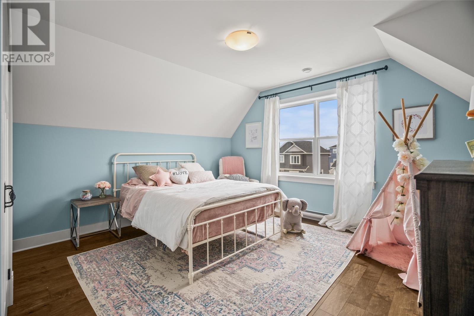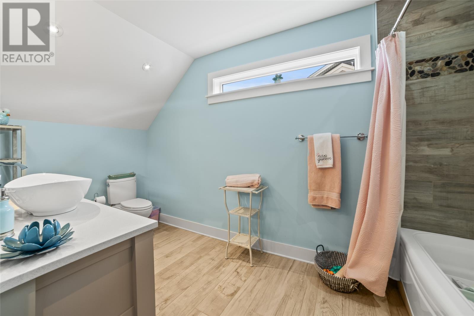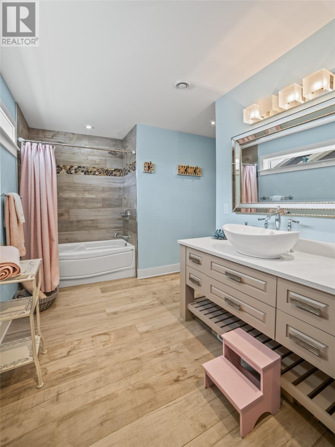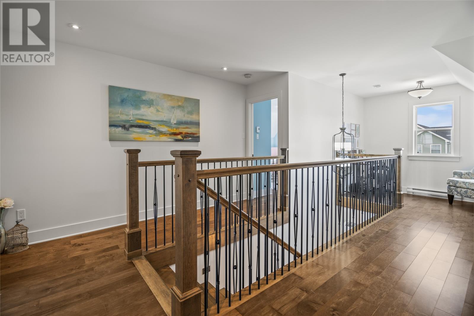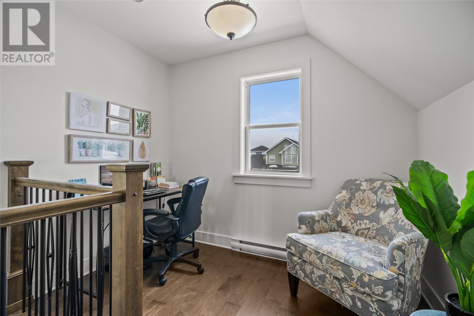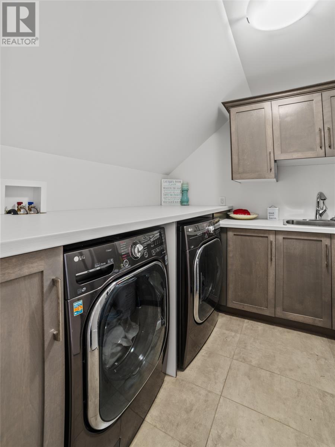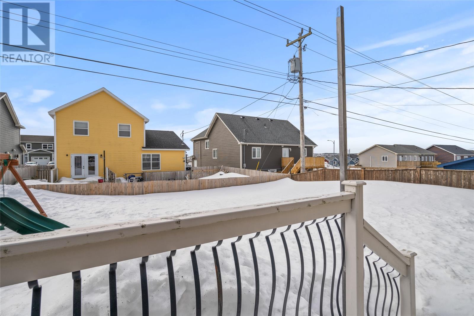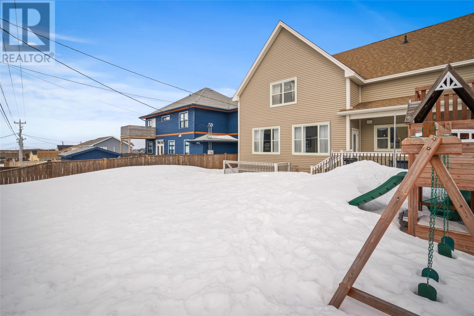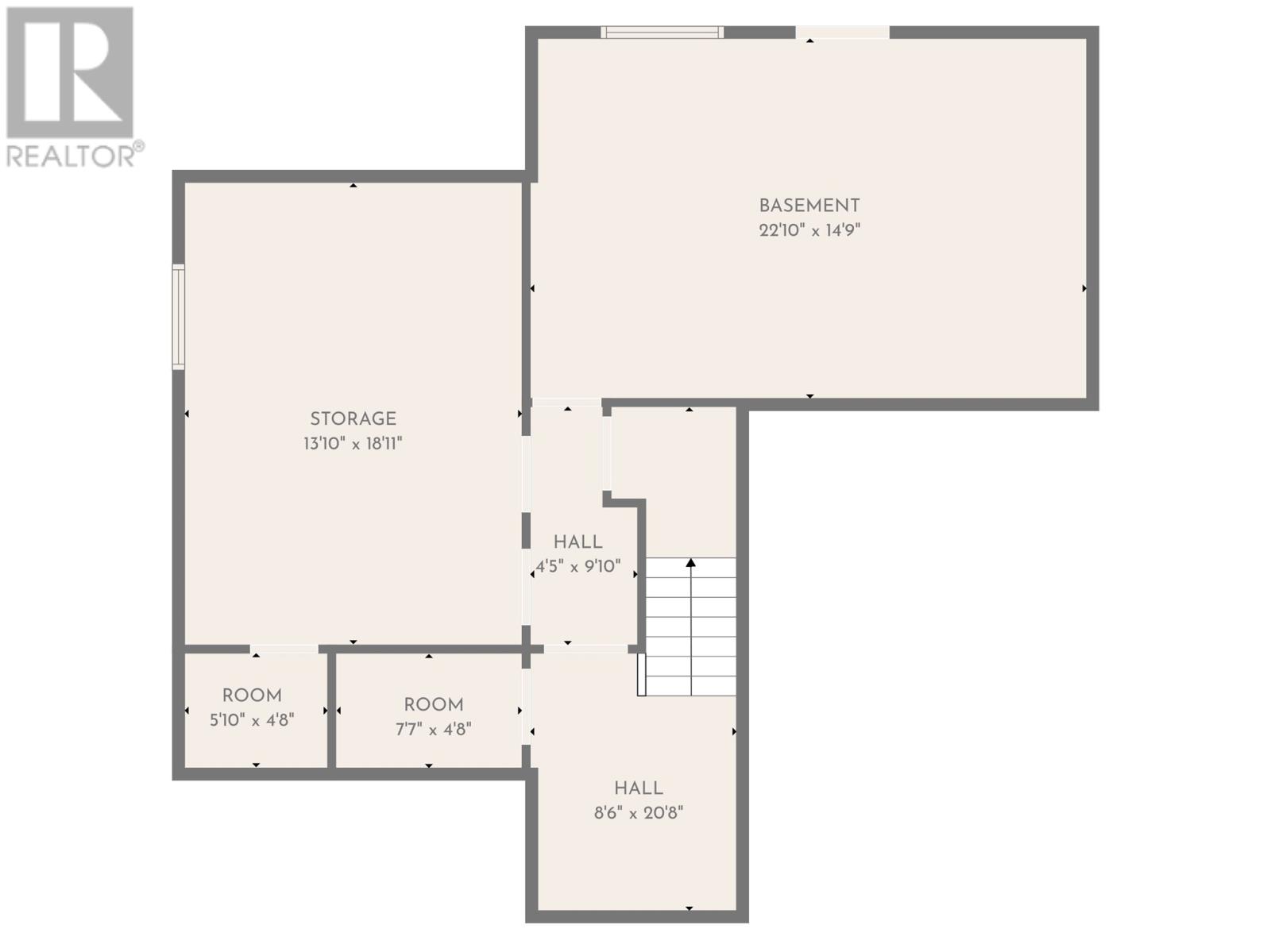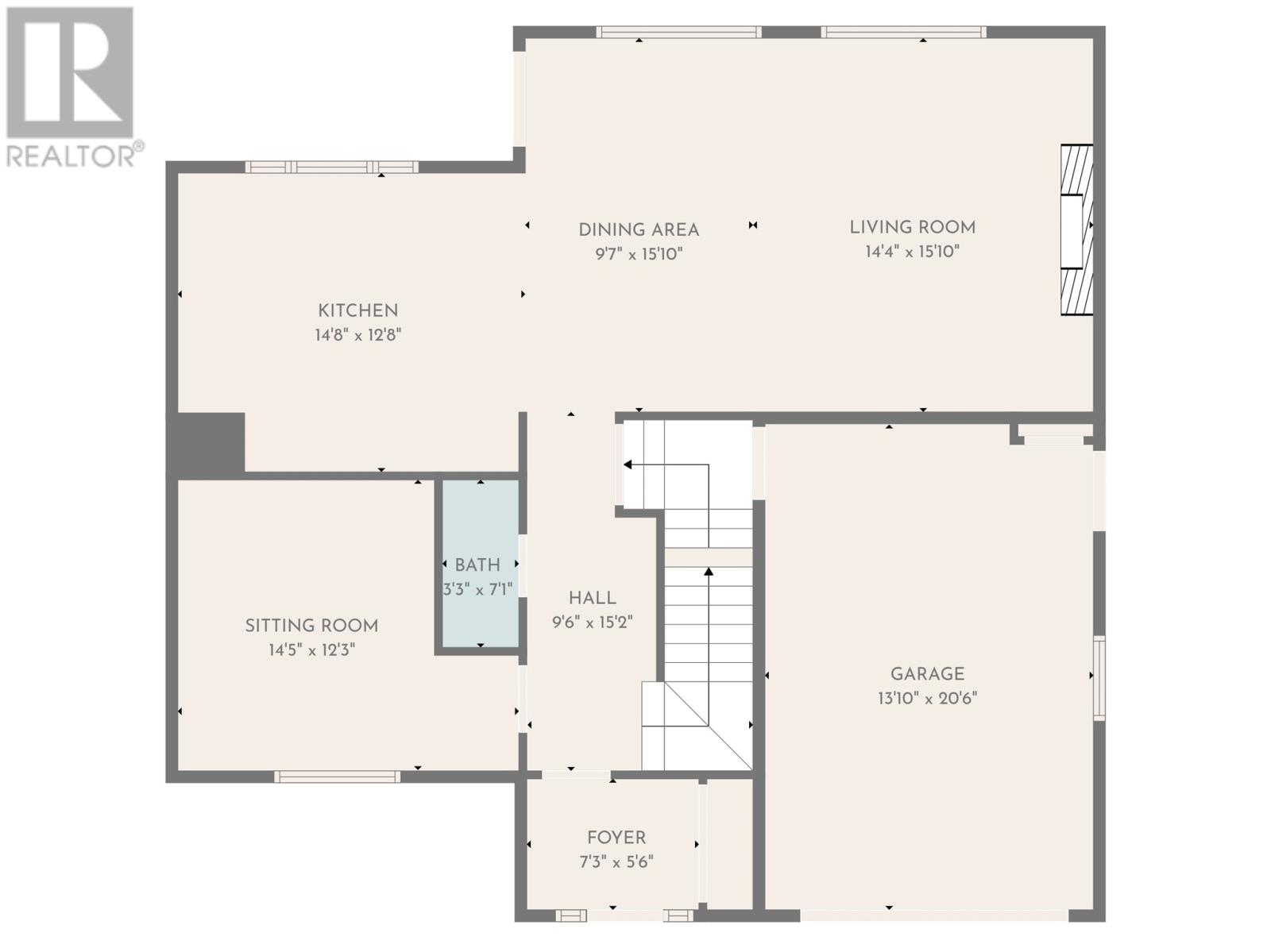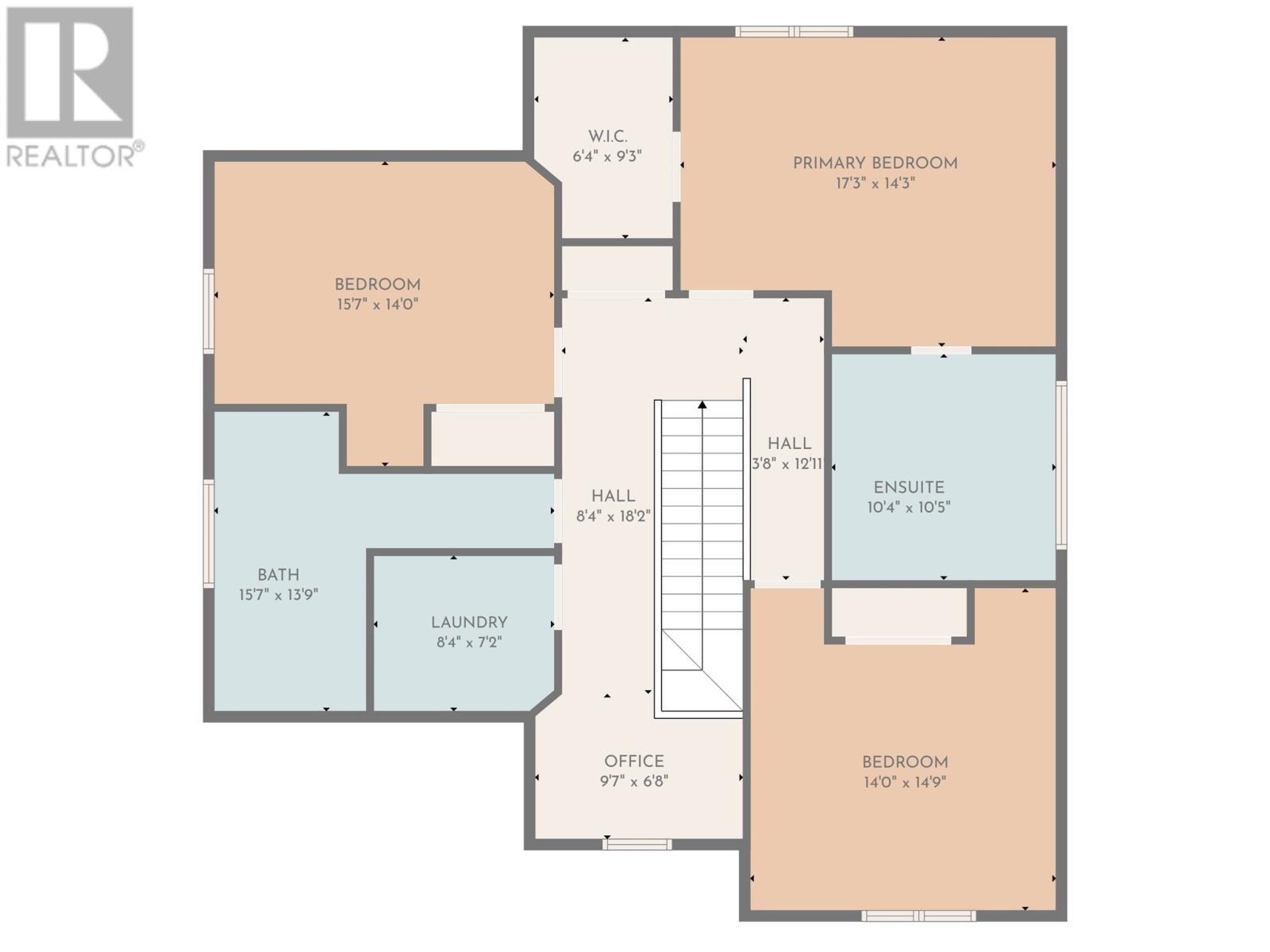Clarke Real Estate | St. John's | CBS | Newfoundland
38 Denehurst Drive Paradise, Newfoundland & Labrador A1E 5Z1
$589,900
Modern and upgraded family home in Elizabeth Park! Originally a quality constructed model home and R2000 standard, this property is certain to leave a lasting impression. Beautiful curb appeal with stone accent and covered veranda. Bright main level with 9' ceilings and over sized windows. You won't want to leave this kitchen- ceiling height cabinetry, customized built-ins and wine rack, island complete with butcher block, Ceasarstone countertops, backsplash, and stainless steel appliances. Also a great entertaining layout- open concept connects the kitchen with the dining and spacious living room (electric stone fireplace). Additional living space for a play room/office/music room etc. and powder room. The mini-split heat pump tops off it off for efficiency and comfort. The custom LED lit- hardwood staircase will lead you upstairs to the 3 oversized bedrooms, laundry room (built in ironing board), and office nook- so many necessities all on one level! Come relax in the spa-like ensuite with a freestanding soaker tub and roll-in custom shower. The lower level has a small portion developed, leaving the rest for your imagination- there is also 2nd electrical meter slot, so you could even install an apartment! Fenced yard out back for the kids or pets, and southern exposure for the extended entertaining and sun. Located in convenient location only minutes to St. Johns, Paradise, highways, amenities and more. (id:12973)
Property Details
| MLS® Number | 1268900 |
| Property Type | Single Family |
Building
| Bathroom Total | 3 |
| Bedrooms Above Ground | 3 |
| Bedrooms Total | 3 |
| Appliances | Dishwasher, Refrigerator, Stove, Washer, Dryer |
| Architectural Style | 2 Level |
| Constructed Date | 2016 |
| Construction Style Attachment | Detached |
| Exterior Finish | Stone, Vinyl Siding |
| Fireplace Present | Yes |
| Flooring Type | Ceramic Tile |
| Foundation Type | Poured Concrete |
| Half Bath Total | 1 |
| Heating Fuel | Electric |
| Heating Type | Baseboard Heaters |
| Stories Total | 2 |
| Size Interior | 3413 Sqft |
| Type | House |
| Utility Water | Municipal Water |
Parking
| Attached Garage |
Land
| Acreage | No |
| Fence Type | Fence |
| Sewer | Municipal Sewage System |
| Size Irregular | 52' X 110' X 52' X 110' |
| Size Total Text | 52' X 110' X 52' X 110' |
| Zoning Description | Res. |
Rooms
| Level | Type | Length | Width | Dimensions |
|---|---|---|---|---|
| Second Level | Other | 6'5"" x 9'0"" | ||
| Second Level | Laundry Room | 8'0"" x 8'0"" | ||
| Second Level | Bedroom | 12'6"" x 14""0' | ||
| Second Level | Bedroom | 11'0 x 15'6"" | ||
| Second Level | Primary Bedroom | 14'6"" x 17' | ||
| Main Level | Porch | 6'6"" x 8' | ||
| Main Level | Den | 11'0"" x 12'5"" | ||
| Main Level | Living Room | 16'0"" x 23'6"" | ||
| Main Level | Kitchen | 12'6"" x 14'0"" |
https://www.realtor.ca/real-estate/26667417/38-denehurst-drive-paradise
Interested?
Contact us for more information

Josh Stokes
(709) 753-4456
www.facebook.com/joshstokes3percent/
17 Duffy Place, Suite 200
St. John's, Newfoundland & Labrador A1B 4M7
(709) 753-4454
(709) 753-4456

Michelle Payne
(709) 753-4456
17 Duffy Place, Suite 200
St. John's, Newfoundland & Labrador A1B 4M7
(709) 753-4454
(709) 753-4456
