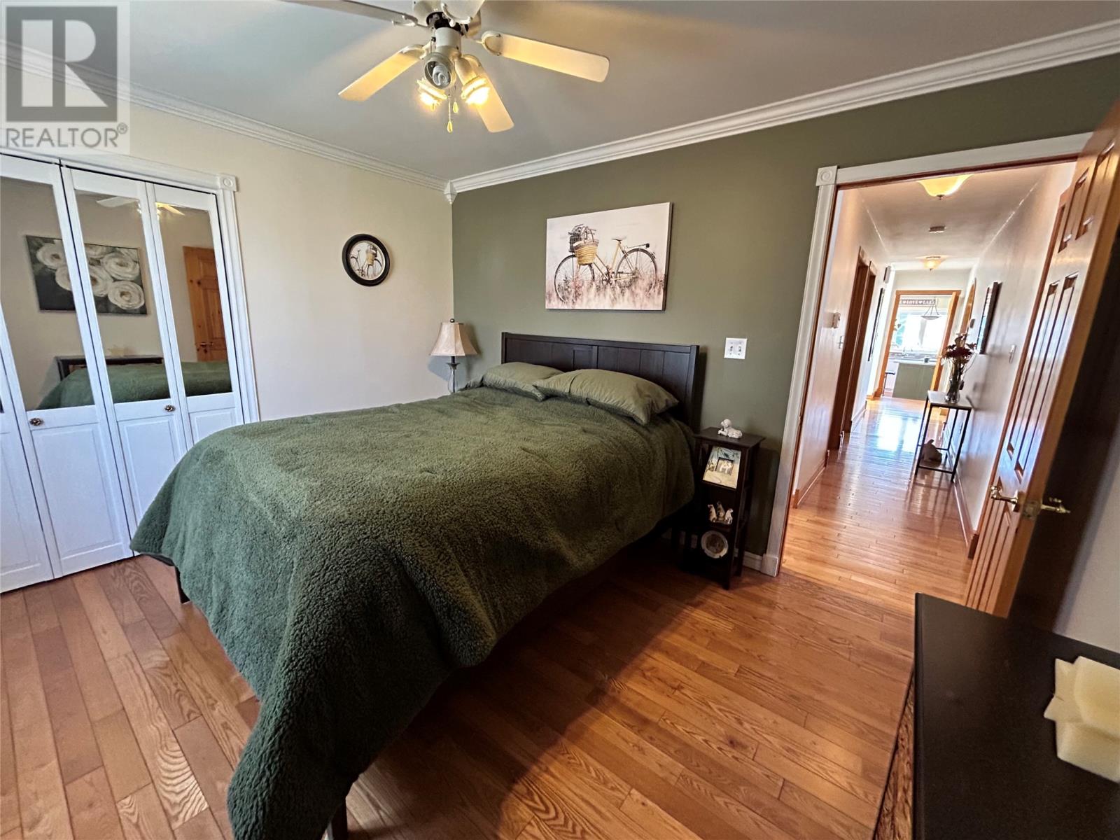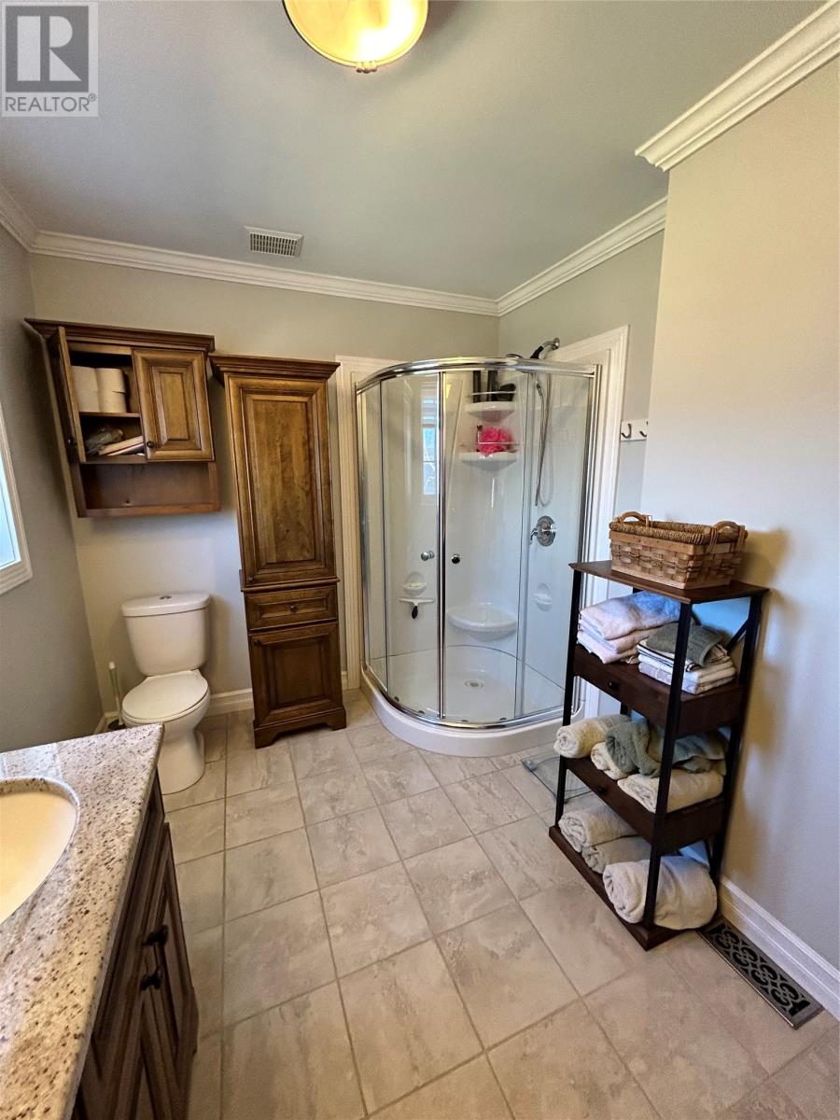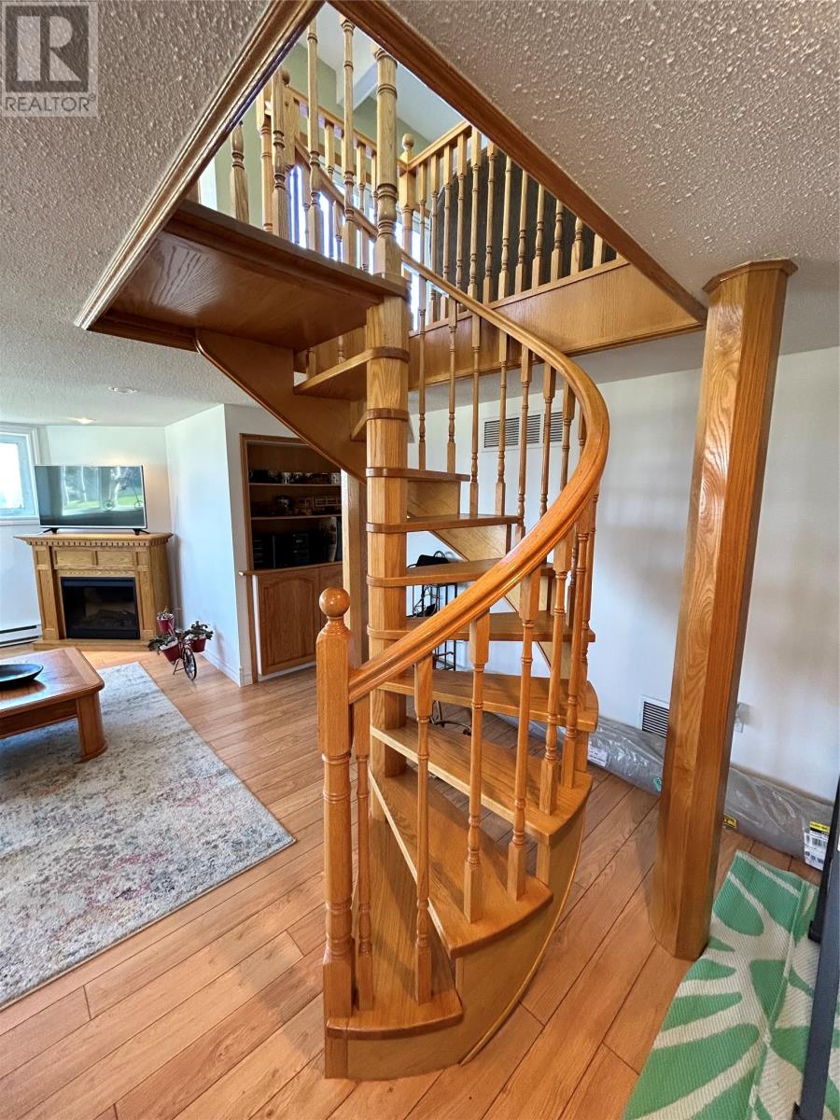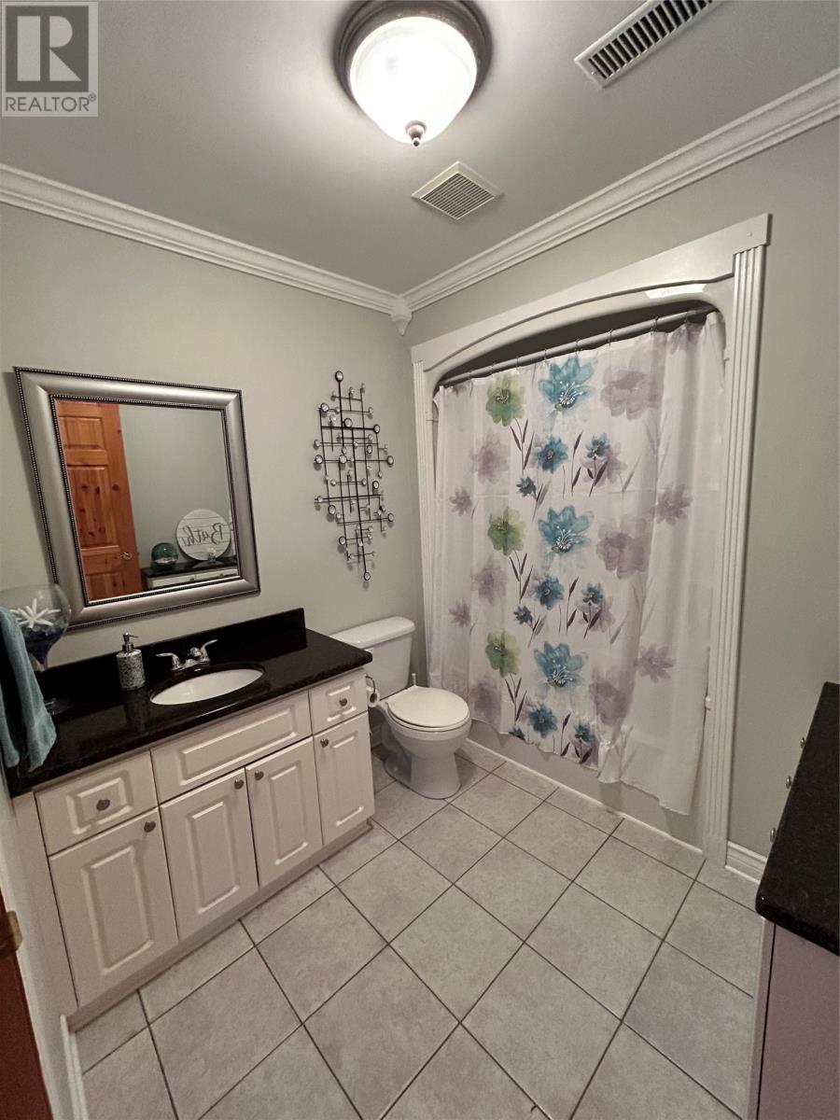Clarke Real Estate | St. John's | CBS | Newfoundland
35 Tipping Drive Pasadena, Newfoundland & Labrador A0L 1K0
$729,900
This lovely 3500 sq. ft. 3 bedroom, waterfront home is moved in ready! As you enter into the heating ceramic flooring foyer you are welcomed by the cozy living room/sitting room (a great office space). Step down to the newly renovated kitchen, and the family room/dining room, with a propane fireplace and beautiful natural light facing the second to none view of the mountains and Deer Lake. Main floor includes large master bedroom with ensuite and walk-in closet as well as patio doors leading to the back deck facing the lake. 2 more spacious bedrooms, main bath, laundry room and large mudroom make up the main floor. The basement is fully developed with family room/rec room with a view of the lake, 1/2 bath, a hobby room/office and garage, and lots of storage space. The grounds are beautifully manicured with a fire pit for the nice evenings to enjoy. Also wired for a hot tub. There is also double detached garage! Open access to the lake for the boating enthusiast. (id:12973)
Property Details
| MLS® Number | 1270225 |
| Property Type | Single Family |
| Amenities Near By | Highway |
| Equipment Type | Propane Tank |
| Rental Equipment Type | Propane Tank |
| Structure | Patio(s) |
| View Type | View |
Building
| Bathroom Total | 3 |
| Bedrooms Above Ground | 3 |
| Bedrooms Total | 3 |
| Appliances | Dishwasher, Refrigerator, Microwave, Stove |
| Architectural Style | Bungalow |
| Constructed Date | 1995 |
| Construction Style Attachment | Detached |
| Cooling Type | Air Exchanger |
| Exterior Finish | Vinyl Siding |
| Fireplace Fuel | Propane |
| Fireplace Present | Yes |
| Fireplace Type | Insert |
| Fixture | Drapes/window Coverings |
| Flooring Type | Ceramic Tile, Hardwood, Laminate |
| Foundation Type | Concrete |
| Half Bath Total | 1 |
| Heating Fuel | Electric, Oil, Propane, Wood |
| Stories Total | 1 |
| Size Interior | 3580 Sqft |
| Type | House |
| Utility Water | Municipal Water |
Parking
| Attached Garage | |
| Detached Garage |
Land
| Access Type | Rail Access, Boat Access, Water Access, Right-of-way, Year-round Access |
| Acreage | Yes |
| Land Amenities | Highway |
| Landscape Features | Landscaped |
| Sewer | Septic Tank |
| Size Irregular | 1 Acre |
| Size Total Text | 1 Acre|1 - 3 Acres |
| Zoning Description | Res. |
Rooms
| Level | Type | Length | Width | Dimensions |
|---|---|---|---|---|
| Basement | Family Room | 16 x 13.5 | ||
| Main Level | Mud Room | 18 x 11 | ||
| Main Level | Primary Bedroom | 14 x 12 | ||
| Main Level | Bedroom | 11 x 12 | ||
| Main Level | Bedroom | 10 x 12 | ||
| Main Level | Dining Room | 13 x 11.5 | ||
| Main Level | Living Room/fireplace | 14.5 x 12.5 | ||
| Main Level | Kitchen | 14 x 12 |
https://www.realtor.ca/real-estate/26794519/35-tipping-drive-pasadena
Interested?
Contact us for more information
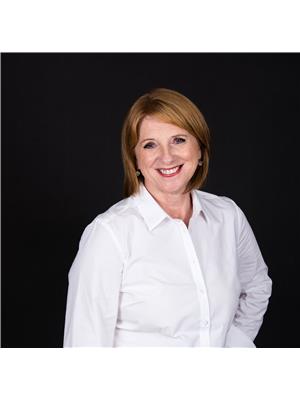
Dinah Park
(709) 634-3251

47 Park St.
Corner Brook, Newfoundland & Labrador A2H 2X1
(709) 634-9400
(709) 634-3251
www.remax.nf.ca/


















