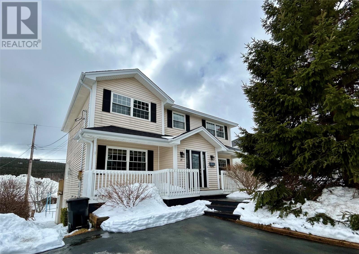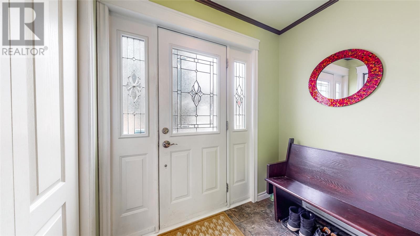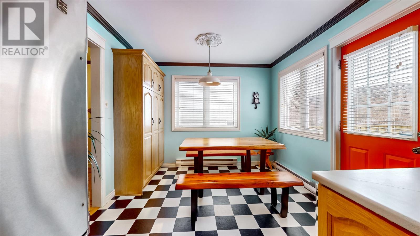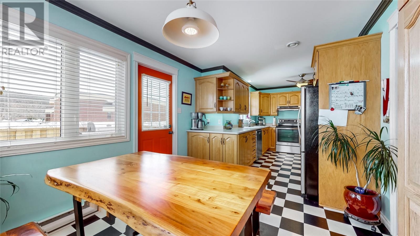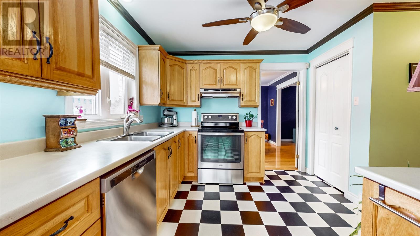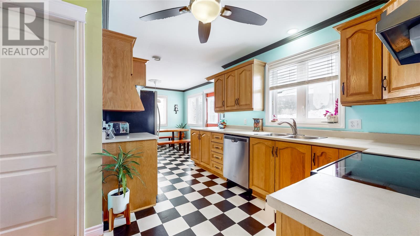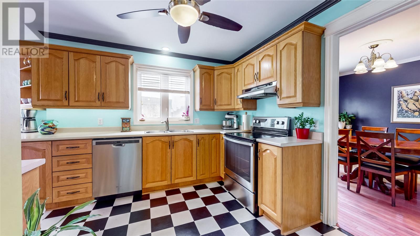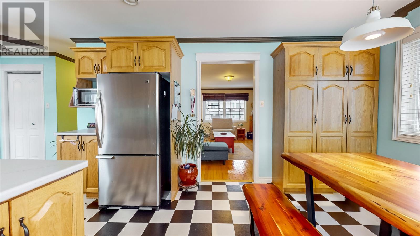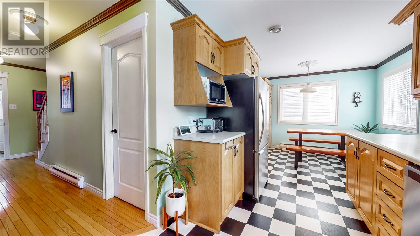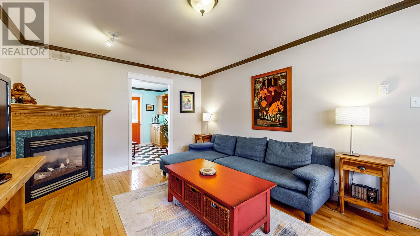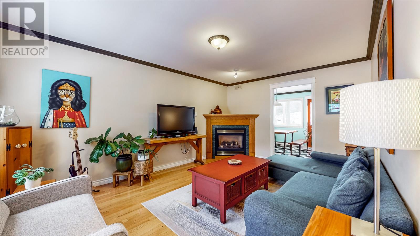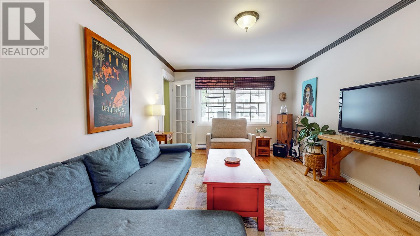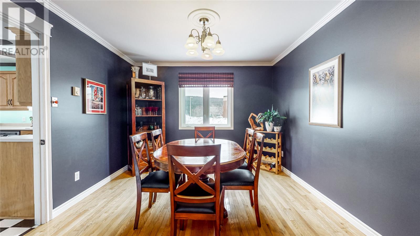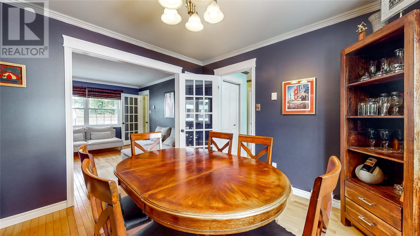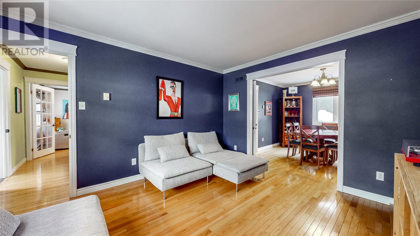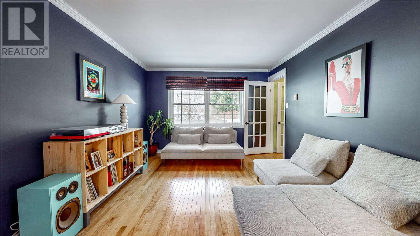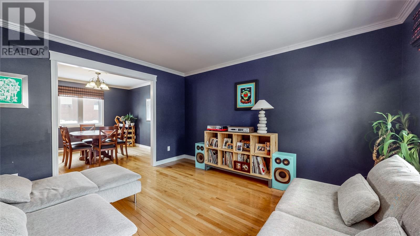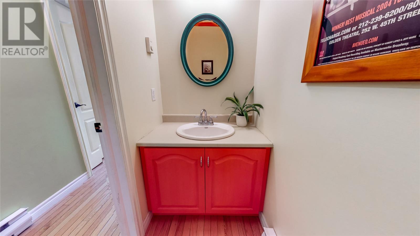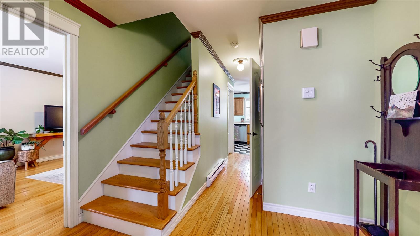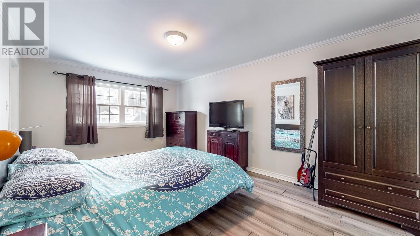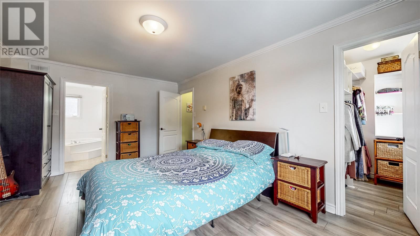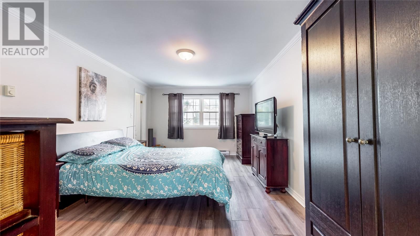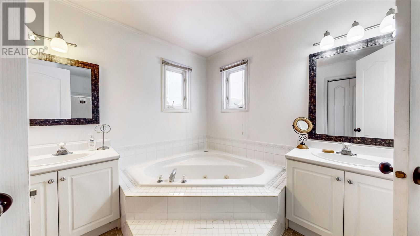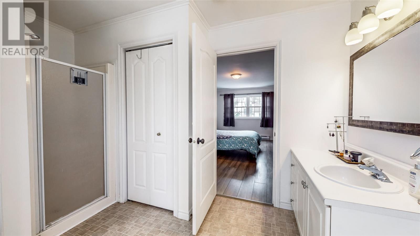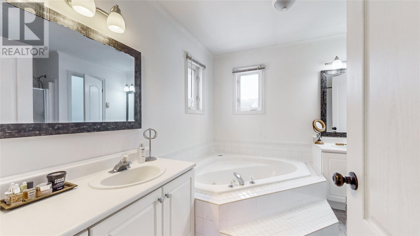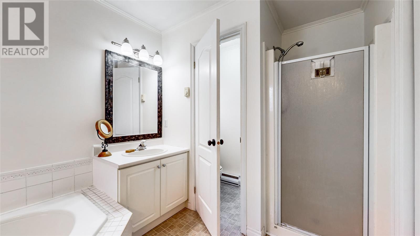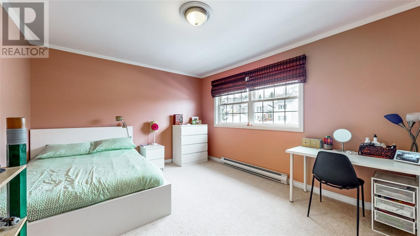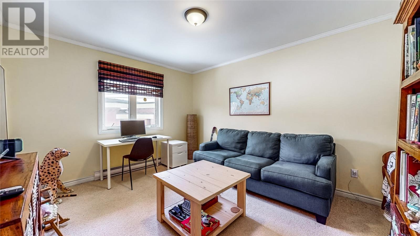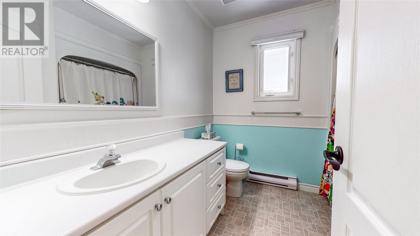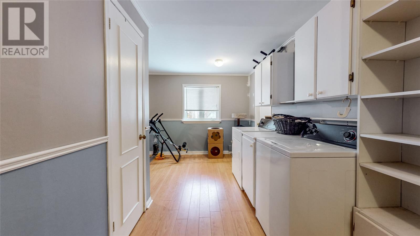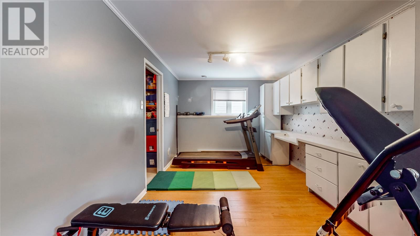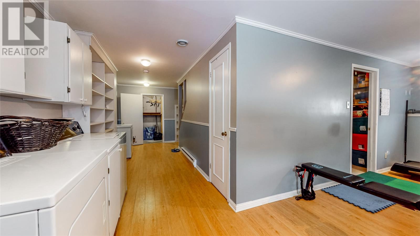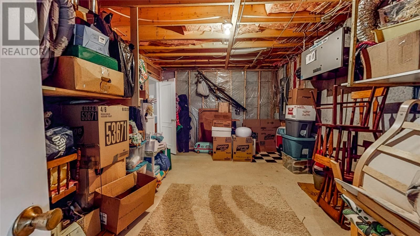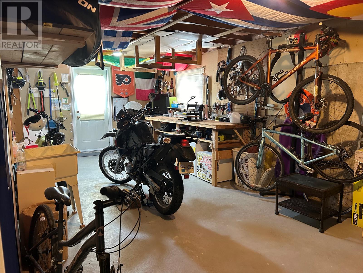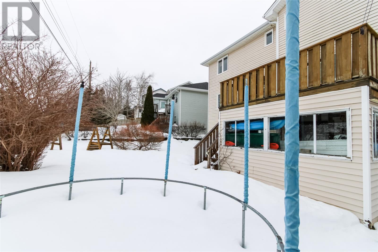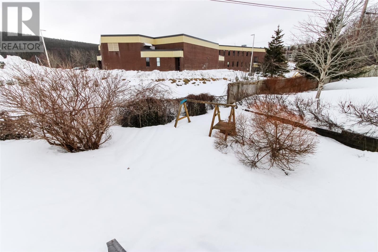Clarke Real Estate | St. John's | CBS | Newfoundland
29 Hazelwood Crescent St. John’s, Newfoundland & Labrador A1E 6B3
$399,900
Spacious, bright family home in Sheffield Estates in the Waterford Valley is a pleasure to offer to the market. Fantastic WEST END location near great schools, shopping, trails. A short drive to the new community centre in Mundy Pond Park and downtown. 3 oversized bedrooms, primary with walk-in closet, laminate flooring and a huge ensuite complete with double vanities, separate shower and a corner Jacuzzi tub. Carpet in both large secondary bedrooms, one with a walk-in closet. Hardwood throughout main floor, staircase and upstairs hall. Main floor has a great flow from oak eat-in kitchen with access to deck, large family room with propane fireplace, living room and formal dining room. The walk-out basement is partially developed with a huge hobby/rec room, unfinished storage room, cold storage and a giant workshop. Lovely garden with an abundance of shrubs and trees, fully fenced with a storage area. Shingles replaced in 2022, Propane tank leased with Superior, 200A service, Pex plumbing. Owners are downsizing and are offering their home to a new Family. One minute walk from schools. (id:12973)
Property Details
| MLS® Number | 1269069 |
| Property Type | Single Family |
| Amenities Near By | Recreation, Shopping |
| Equipment Type | Propane Tank |
| Rental Equipment Type | Propane Tank |
Building
| Bathroom Total | 3 |
| Bedrooms Above Ground | 3 |
| Bedrooms Total | 3 |
| Appliances | Dishwasher, Refrigerator, Stove, Washer, Dryer |
| Architectural Style | 2 Level |
| Constructed Date | 1998 |
| Construction Style Attachment | Detached |
| Exterior Finish | Vinyl Siding |
| Fireplace Present | Yes |
| Flooring Type | Carpeted, Hardwood, Laminate, Other |
| Foundation Type | Concrete |
| Half Bath Total | 1 |
| Heating Fuel | Propane |
| Heating Type | Baseboard Heaters |
| Stories Total | 2 |
| Size Interior | 3000 Sqft |
| Type | House |
| Utility Water | Municipal Water |
Land
| Acreage | No |
| Land Amenities | Recreation, Shopping |
| Landscape Features | Landscaped |
| Sewer | Municipal Sewage System |
| Size Irregular | 46x100x58x94approx |
| Size Total Text | 46x100x58x94approx|4,051 - 7,250 Sqft |
| Zoning Description | Res. |
Rooms
| Level | Type | Length | Width | Dimensions |
|---|---|---|---|---|
| Second Level | Bath (# Pieces 1-6) | 8’x8’ | ||
| Second Level | Bedroom | 13’1x11’8 | ||
| Second Level | Bedroom | 15’8x11’7 | ||
| Second Level | Ensuite | 10’x11’6 | ||
| Second Level | Primary Bedroom | 18’x11’6 | ||
| Basement | Laundry Room | x0 | ||
| Basement | Utility Room | 26’x12’ | ||
| Basement | Cold Room | 10’8x5’ | ||
| Basement | Recreation Room | 23’x11’ | ||
| Basement | Storage | 17’4x12 | ||
| Main Level | Bath (# Pieces 1-6) | 7’x3’6 | ||
| Main Level | Living Room | 11’8x13’6 | ||
| Main Level | Dining Room | 11’8x11’1 | ||
| Main Level | Family Room/fireplace | 17x11’7 | ||
| Main Level | Not Known | 23x10’6 |
https://www.realtor.ca/real-estate/26667182/29-hazelwood-crescent-st-johns
Interested?
Contact us for more information
Maureen Baker
(709) 726-4219
www.remax.nf.ca/

40 Aberdeen Avenue
St. John's, Newfoundland & Labrador A1A 5T3
(709) 726-8300
(709) 726-4219
