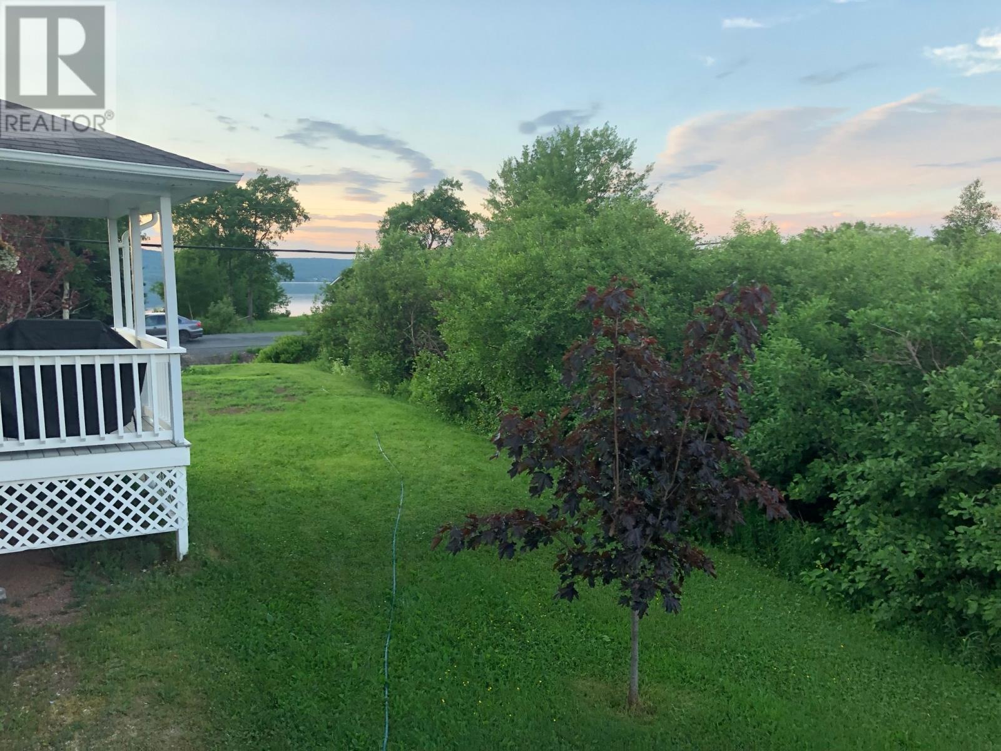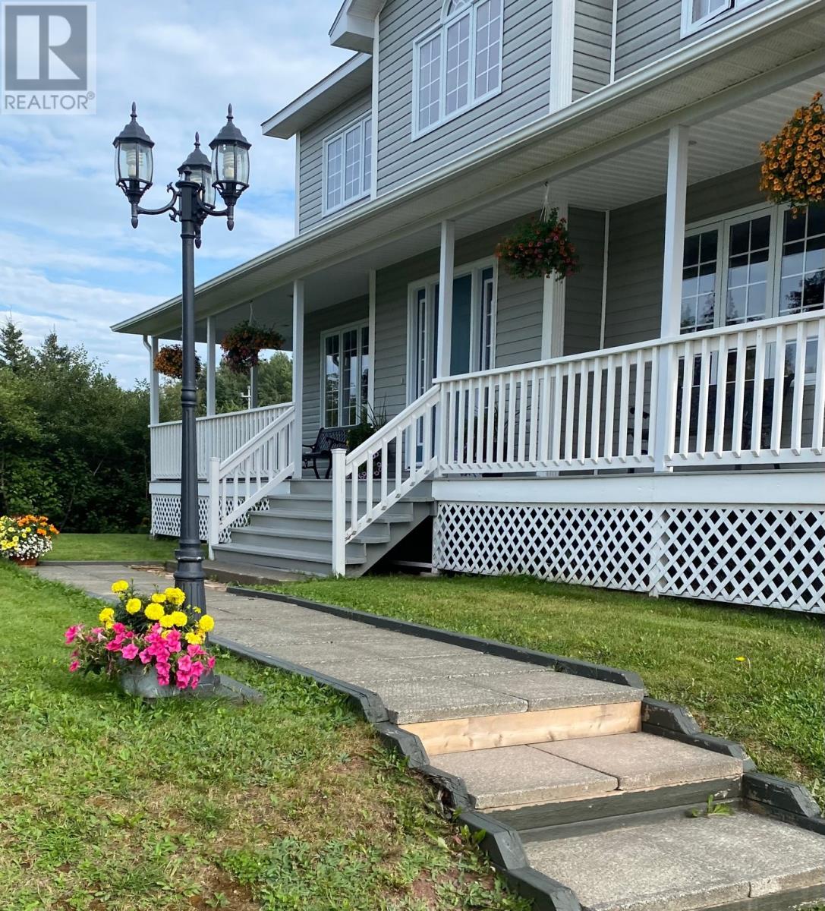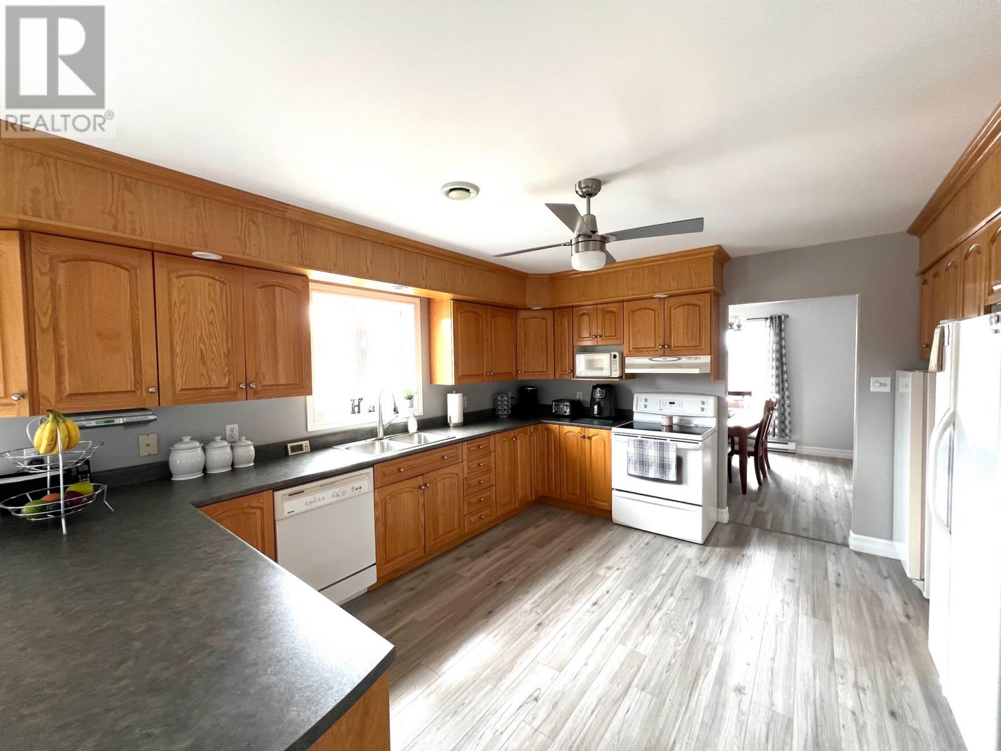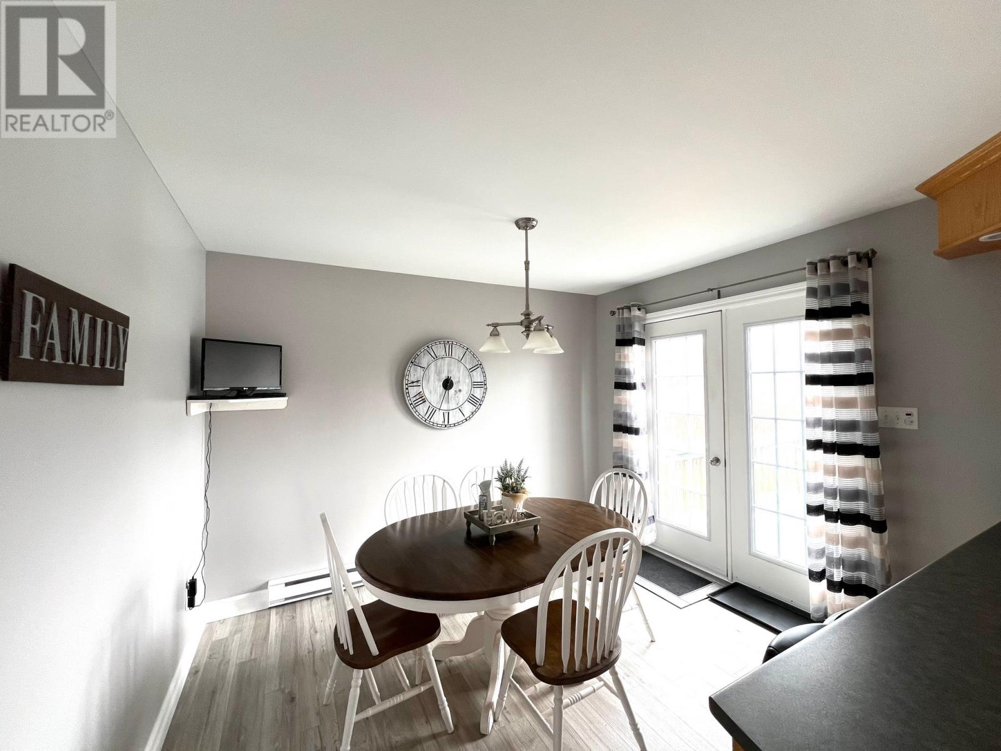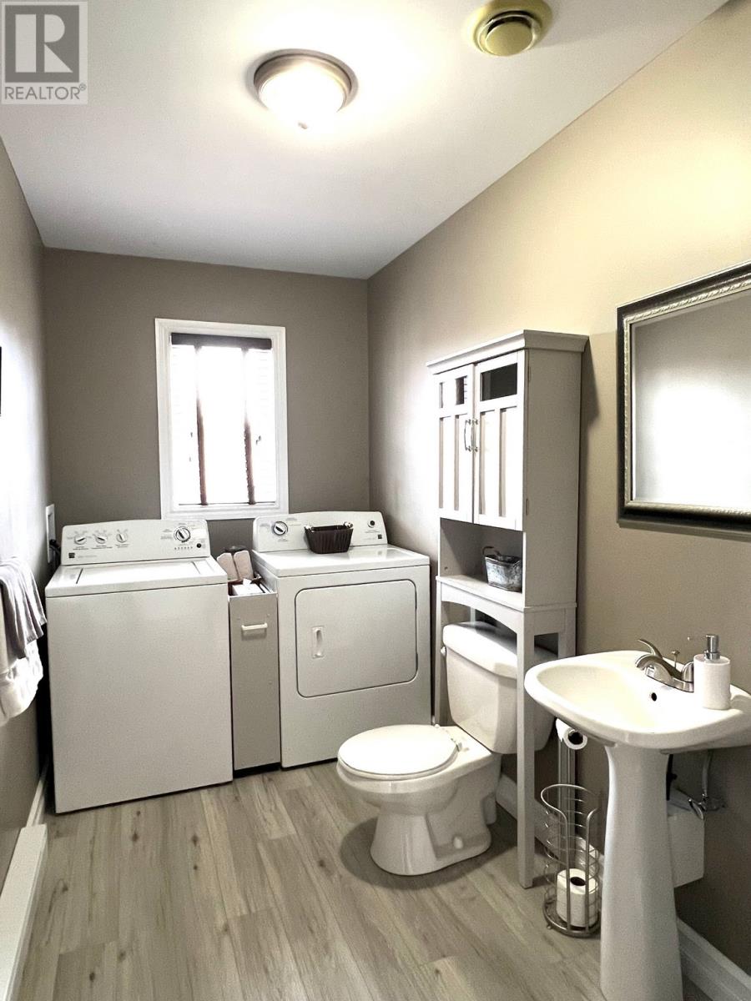Clarke Real Estate | St. John's | CBS | Newfoundland
27 Sacreys Road Botwood, Newfoundland & Labrador A0H 1E0
$389,000
A SPACIOUS FAMILY HOME LOCATED ON A LARGE LOT! Front of home is accented by a large wrap around veranda which makes for a great place to sit & relax on those warm Summer days; a 12'x12' deck in place at rear off kitchen for added privacy. Lot has been landscaped, plenty of parking space; detached garage 24'x30' completely finished, has 9' ceilings, wood burning stove plus a collapsible attic ladder for storage access. Enter into the main floor of home which consists of a spacious foyer; living room with built-in corner electric fireplace; formal dining room; large eat-in kitchen with plenty of oak cabinets & counter space, large pantry, (fridge, stove, up-right freezer & dishwasher included); convenient main floor laundry/1/2 bath combination; den/music room. Beautiful oak stairs to 2nd floor which features an office; 3 bedrooms; spacious renovated 4 piece bathroom with corner shower & soaker tub; master bedroom features a large walk-in closet. Full basement has a playroom; large party size family room with plumbing provisions for a future wet bar; 3 piece bath with corner shower; utility room/mudroom with built-in shelving & outside entrance. This home has been well maintained & shows with pride of ownership throughout. All new flooring & paint to both basement & main floor in recent years. Don't miss out on the opportunity to make this property your new family home! (id:12973)
Property Details
| MLS® Number | 1269428 |
| Property Type | Single Family |
| Amenities Near By | Highway, Recreation, Shopping |
| Equipment Type | None |
| Rental Equipment Type | None |
| Storage Type | Storage Shed |
| View Type | View |
Building
| Bathroom Total | 3 |
| Bedrooms Above Ground | 3 |
| Bedrooms Total | 3 |
| Appliances | Dishwasher, Refrigerator, See Remarks, Stove |
| Architectural Style | 2 Level |
| Constructed Date | 2003 |
| Construction Style Attachment | Detached |
| Exterior Finish | Vinyl Siding |
| Flooring Type | Hardwood, Laminate, Other |
| Foundation Type | Poured Concrete |
| Half Bath Total | 1 |
| Heating Fuel | Electric |
| Heating Type | Baseboard Heaters |
| Stories Total | 2 |
| Size Interior | 3096 Sqft |
| Type | House |
| Utility Water | Municipal Water |
Parking
| Detached Garage |
Land
| Access Type | Year-round Access |
| Acreage | No |
| Land Amenities | Highway, Recreation, Shopping |
| Landscape Features | Landscaped |
| Sewer | Septic Tank |
| Size Irregular | 100'x248.55'x109.22'x278.77' |
| Size Total Text | 100'x248.55'x109.22'x278.77'|21,780 - 32,669 Sqft (1/2 - 3/4 Ac) |
| Zoning Description | Res. |
Rooms
| Level | Type | Length | Width | Dimensions |
|---|---|---|---|---|
| Second Level | Other | 8.2'x9.9'Closet | ||
| Second Level | Primary Bedroom | 11.9'x17.1' | ||
| Second Level | Bath (# Pieces 1-6) | 9.9'x15.2' 4PC | ||
| Second Level | Bedroom | 11.3'x13.3' | ||
| Second Level | Bedroom | 11'x11.3' | ||
| Second Level | Office | 7.4'x11.8' | ||
| Basement | Bath (# Pieces 1-6) | 6.5'x9' 3PC | ||
| Basement | Family Room | 14.2'x25.4' | ||
| Basement | Playroom | 11'x11.1' | ||
| Main Level | Foyer | 7.1'x9' | ||
| Main Level | Den | 9.8'x11.6' | ||
| Main Level | Laundry Room | 5.8'x11.6' 2PC | ||
| Main Level | Not Known | 11.2'x23.2' | ||
| Main Level | Dining Room | 11.9'x12.5' | ||
| Main Level | Living Room | 11.8'x14.5' |
https://www.realtor.ca/real-estate/26719372/27-sacreys-road-botwood
Interested?
Contact us for more information

Darryl Butt
www.generationrealty.ca/

28 Cromer Ave
Grand Falls-Windsor, Newfoundland & Labrador A2A 1X2
(709) 489-7000
(709) 489-5601
www.generationrealty.ca/








