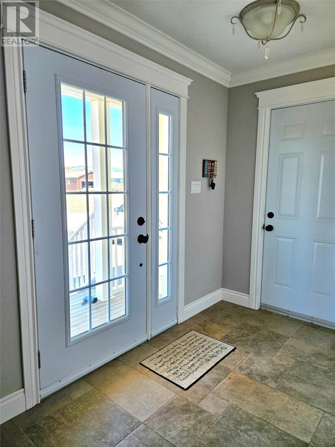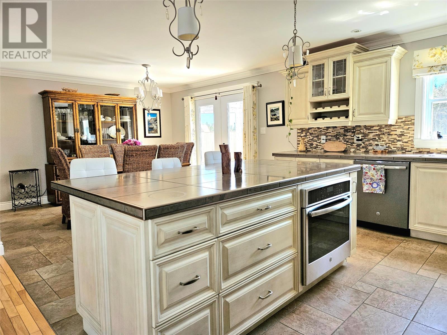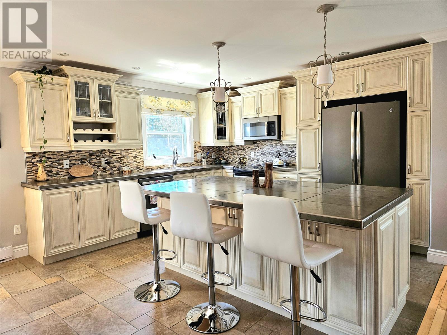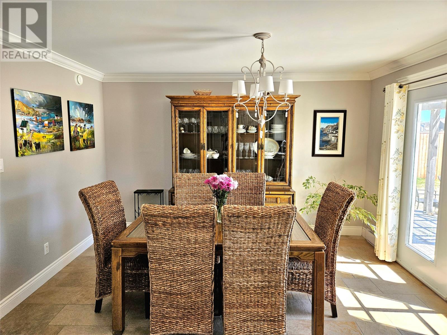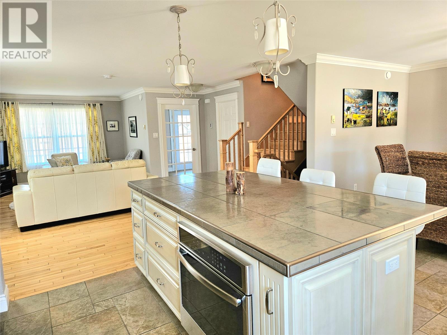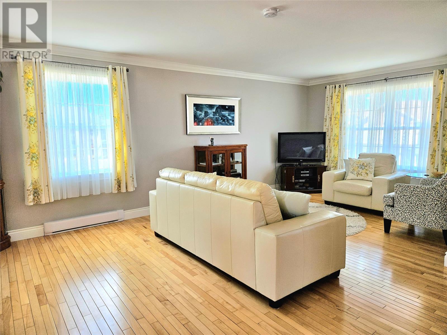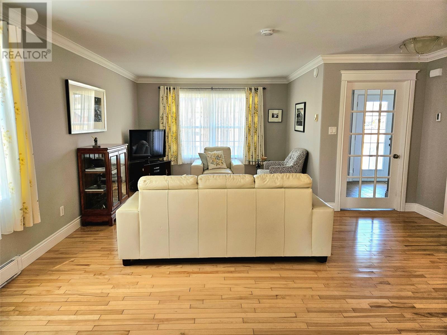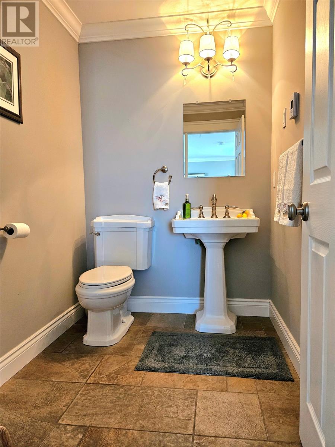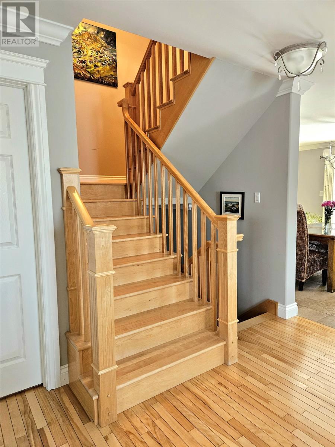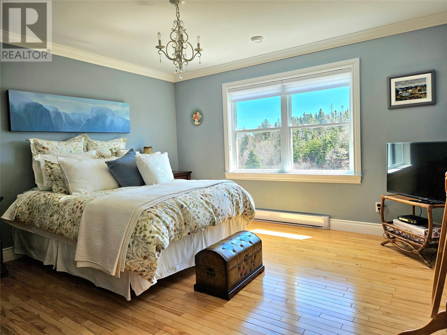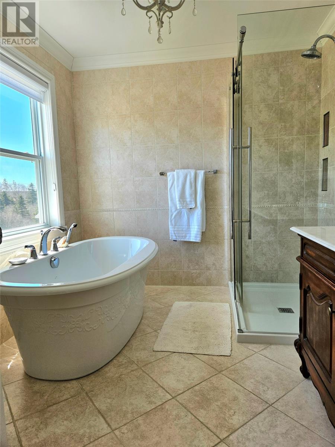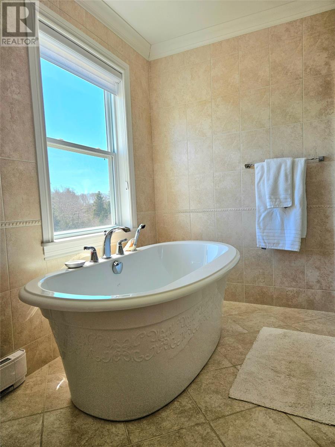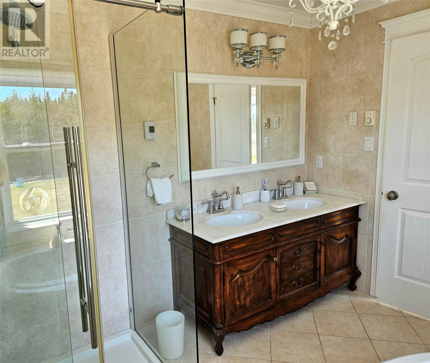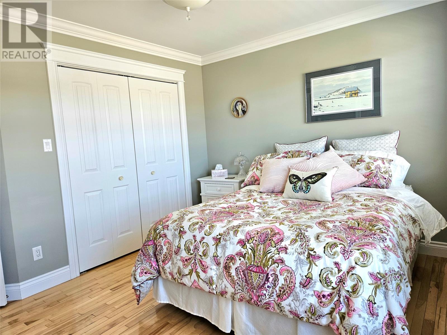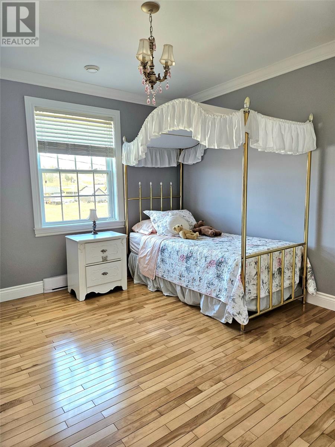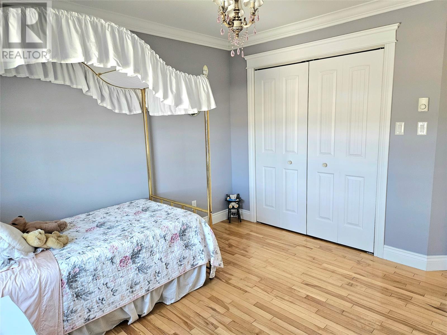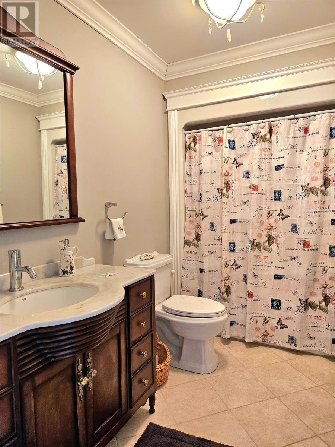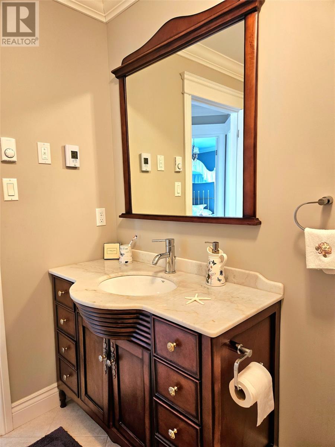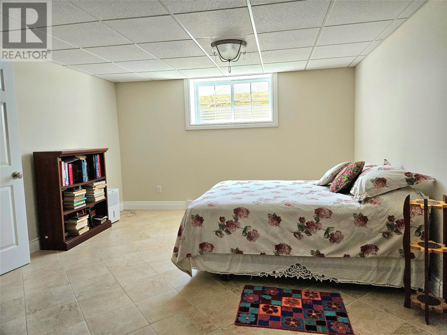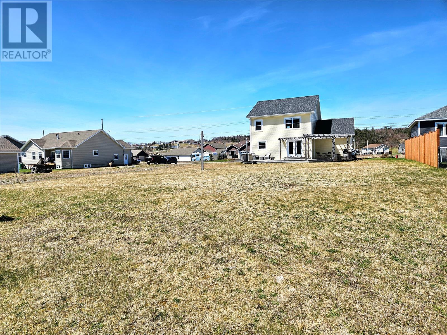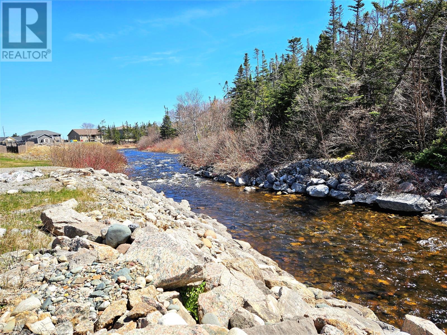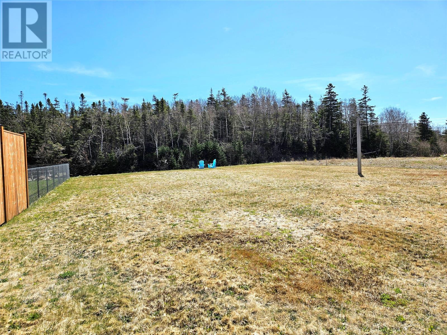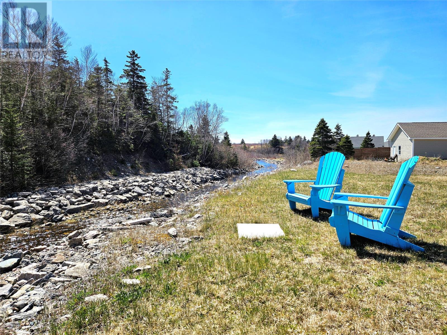Clarke Real Estate | St. John's | CBS | Newfoundland
26 Pieroway Drive Stephenville, Newfoundland & Labrador A2N 0E5
$489,000
This stunning home is situated in a highly sought after neighborhood of Stephenville. Upon entry, you are welcomed into a convenient porch with a large closet and access to the single car attached garage. The main level of the property was designed for entertaining! It has an open concept living/kitchen/dining room. The spacious kitchen boasts stunning cabinetry, a beautiful backsplash, massive island, and stone tile countertops. This functional kitchen even comes with a second oven! It’s the little touches that make this space so inviting. It has plenty of natural light, beautiful porcelain and hardwood flooring, neutral colors, and gorgeous light fixtures. In-floor heating under the porcelain flooring adds comfort during those colder months. On the second level are 3 spacious bedrooms with closets, and a beautiful main bathroom. The primary bedroom is breathtaking. It overlooks the backyard and beautiful Warm Brook. It comes complete with a lovely ensuite that has a soaker tub, stand up shower, and double vanity. A large walk-in closet adds the finishing touch to this space! The basement has a huge spare bedroom (could be used as a recreation room) and a full bathroom. The utility room has lots of space for storage. Large windows allow lots of light into this space. It has a large, level backyard and offers lots of privacy. Conveniently located right next to the hospital and all the amenities of Stephenville, this home is sure to please. (id:12973)
Property Details
| MLS® Number | 1271584 |
| Property Type | Single Family |
| Amenities Near By | Recreation, Shopping |
| Equipment Type | None |
| Rental Equipment Type | None |
Building
| Bathroom Total | 4 |
| Bedrooms Above Ground | 3 |
| Bedrooms Below Ground | 1 |
| Bedrooms Total | 4 |
| Appliances | Dishwasher, Refrigerator, Microwave, Oven - Built-in, Stove, Washer, Dryer |
| Architectural Style | 2 Level |
| Constructed Date | 2015 |
| Construction Style Attachment | Detached |
| Cooling Type | Air Exchanger |
| Exterior Finish | Wood |
| Fixture | Drapes/window Coverings |
| Flooring Type | Ceramic Tile, Hardwood |
| Foundation Type | Concrete |
| Half Bath Total | 1 |
| Heating Fuel | Electric |
| Heating Type | Baseboard Heaters |
| Stories Total | 2 |
| Size Interior | 2550 Sqft |
| Type | House |
| Utility Water | Municipal Water |
Parking
| Attached Garage | |
| Garage | 1 |
Land
| Access Type | Year-round Access |
| Acreage | No |
| Land Amenities | Recreation, Shopping |
| Sewer | Municipal Sewage System |
| Size Irregular | 1083 Sq Meters |
| Size Total Text | 1083 Sq Meters|10,890 - 21,799 Sqft (1/4 - 1/2 Ac) |
| Zoning Description | Res |
Rooms
| Level | Type | Length | Width | Dimensions |
|---|---|---|---|---|
| Second Level | Bath (# Pieces 1-6) | 5.7 x 10 | ||
| Second Level | Ensuite | 8.3 x 10 | ||
| Second Level | Bedroom | 11.4 x 11.6 | ||
| Second Level | Bedroom | 10 x 12.10 | ||
| Second Level | Primary Bedroom | 13.3 x 13.6 | ||
| Basement | Storage | 5 x 7.10 | ||
| Basement | Utility Room | 12.6 x 16 | ||
| Basement | Bath (# Pieces 1-6) | 6.10 x 9 | ||
| Basement | Bedroom | 13 x 20.4 | ||
| Main Level | Bath (# Pieces 1-6) | 5.3 x 6.11 | ||
| Main Level | Porch | 7.8 x 12 | ||
| Main Level | Living Room | 15 x 20 | ||
| Main Level | Not Known | 13 x 24 |
https://www.realtor.ca/real-estate/26850001/26-pieroway-drive-stephenville
Interested?
Contact us for more information
Scott Macdonald
(709) 643-6633

144 Main Street
Stephenville, Newfoundland & Labrador A2N 1J6
(709) 643-4433
(709) 643-6633

