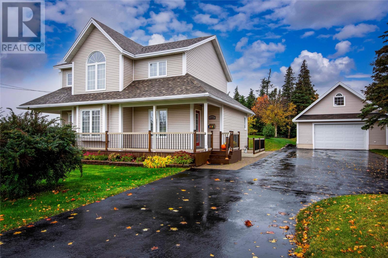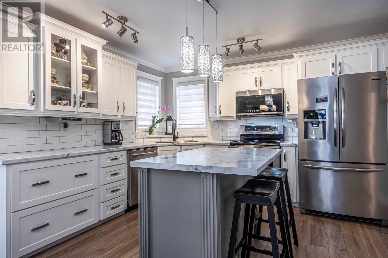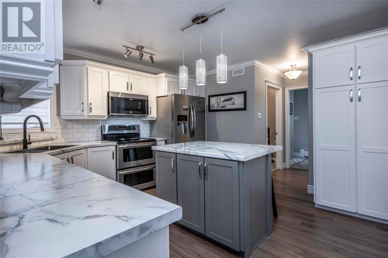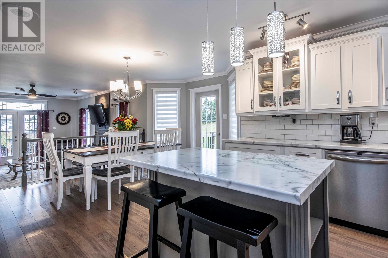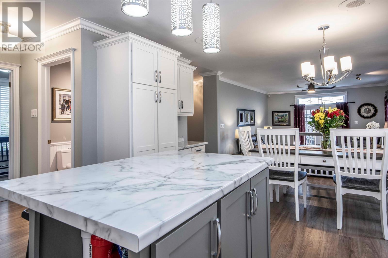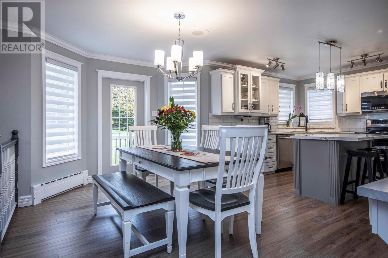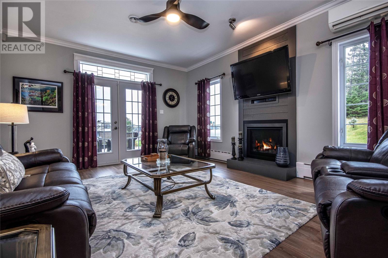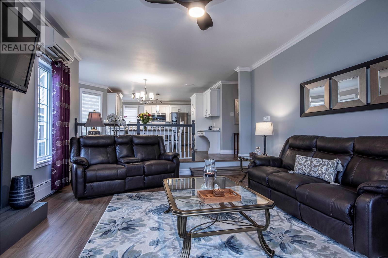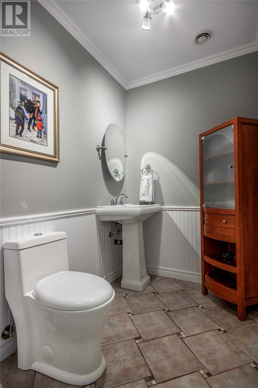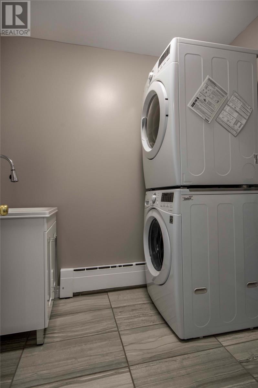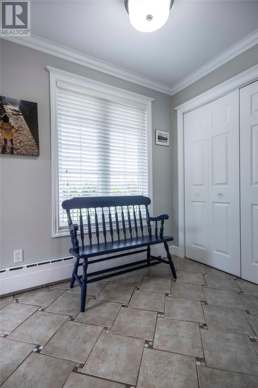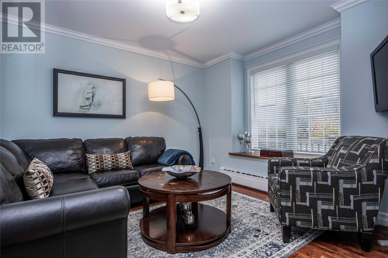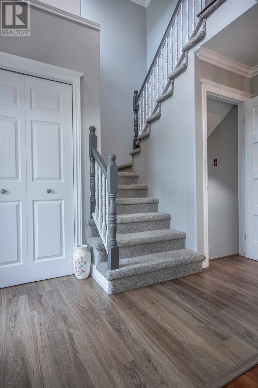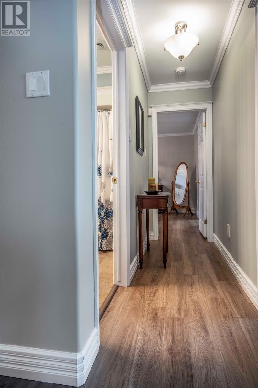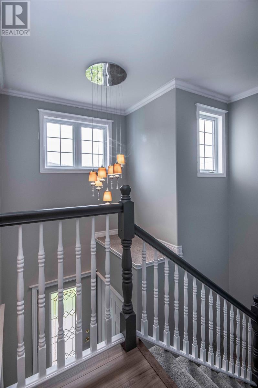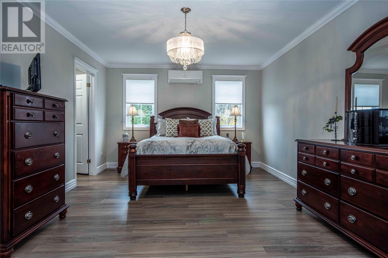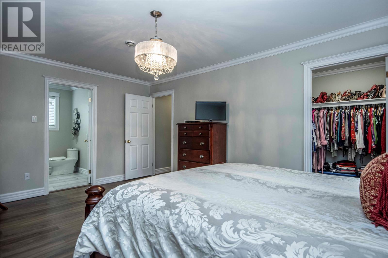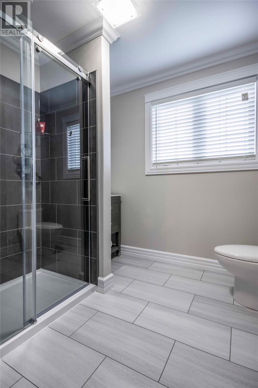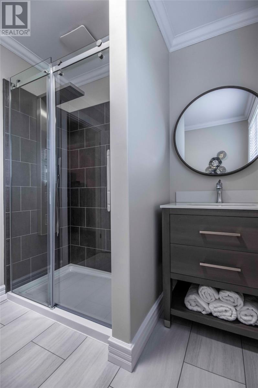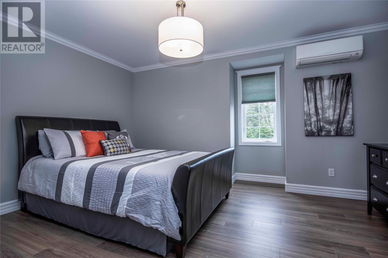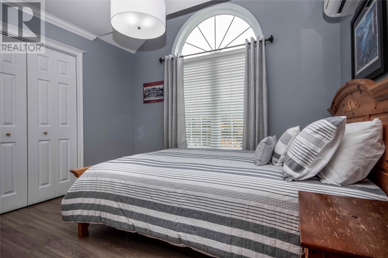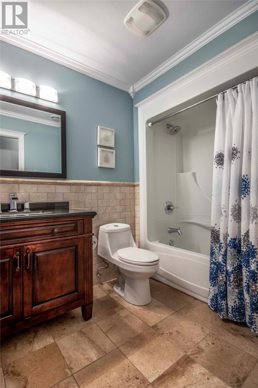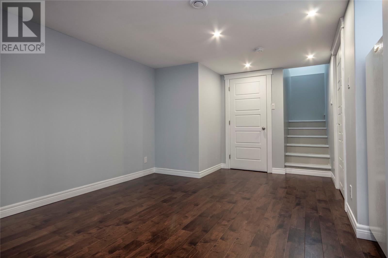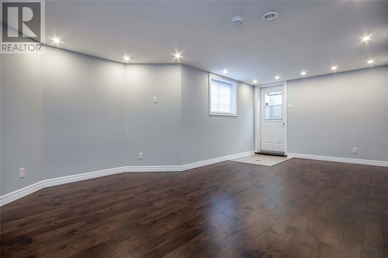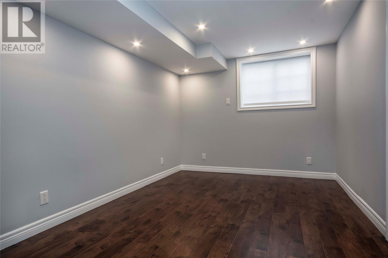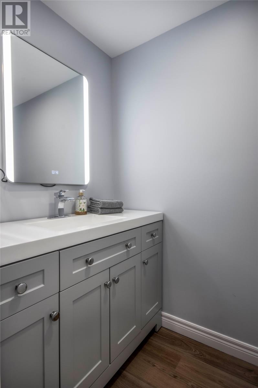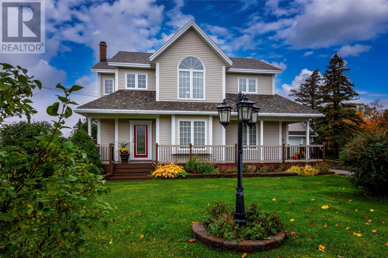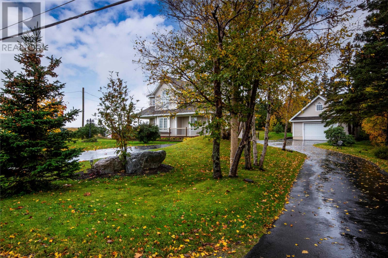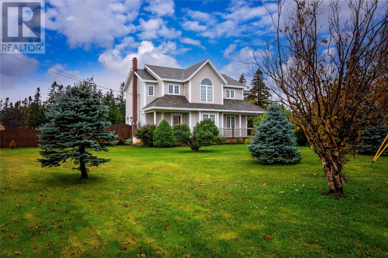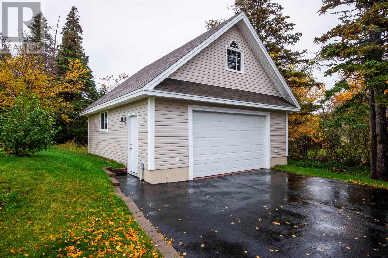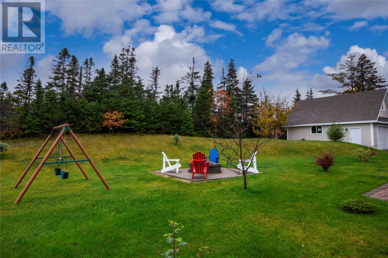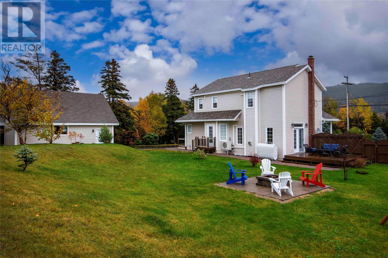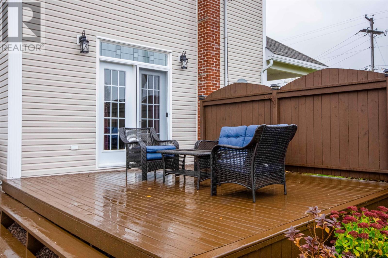Clarke Real Estate | St. John's | CBS | Newfoundland
218 Conception Bay Highway Holyrood, Newfoundland & Labrador A0A 2R0
$575,000
Welcome to Holyrood! This executive 2-storey home has so much to offer. As you enter the side door, you will be greeted by a large porch including a double closet and seating area. Main floor laundry with options for tons of shelving. The eye catching kitchen/dining room combo has beautiful white cabinetry, stainless steel appliances and timeless backsplash. The oversized sunken living room is complete with a propane fireplace, mini split and patio doors accessing the backyard. The main floor also offers a powder room, office/games rooms and tons of storage space. Upstairs you will find three large bedrooms including a primary bedroom with walk in closet and stunning 4 piece ensuite. The basement area is complete with a spare bedroom with its own half ensuite, perfect for guests. The basement also offers a large living space with plumbing for a wet bar. The backyard is fully landscaped with approximately 0.69 acres of land, private back patio, fireplace area, a stunning detached 20x24 garage with loft and amazing curb appeal to top off the list. This executive home has seen a tremendous refurbishment including new floors, refurbished cabinets, new ensuite off primary bedroom. The property is heated with hot water radiation including in floor heating in the basement and backed up with a 4 Head Mitsubishi mini split system. Located in close proximity to famous board walk, Willows golf course, Holyrood Marina, schools, recreation and much more! (id:12973)
Property Details
| MLS® Number | 1270081 |
| Property Type | Single Family |
| Amenities Near By | Recreation, Shopping |
| Structure | Patio(s) |
Building
| Bathroom Total | 4 |
| Bedrooms Above Ground | 3 |
| Bedrooms Below Ground | 1 |
| Bedrooms Total | 4 |
| Appliances | Dishwasher, Refrigerator, Microwave, Washer, Dryer |
| Architectural Style | 2 Level |
| Constructed Date | 2000 |
| Exterior Finish | Vinyl Siding |
| Fireplace Present | Yes |
| Flooring Type | Concrete Slab, Hardwood, Laminate, Mixed Flooring |
| Foundation Type | Concrete |
| Half Bath Total | 2 |
| Heating Fuel | Electric, Oil |
| Stories Total | 2 |
| Size Interior | 3300 Sqft |
| Type | House |
| Utility Water | Municipal Water |
Parking
| Detached Garage |
Land
| Acreage | No |
| Land Amenities | Recreation, Shopping |
| Landscape Features | Landscaped |
| Sewer | Municipal Sewage System |
| Size Irregular | 0.69 Acre |
| Size Total Text | 0.69 Acre|.5 - 9.99 Acres |
| Zoning Description | Res |
Rooms
| Level | Type | Length | Width | Dimensions |
|---|---|---|---|---|
| Second Level | Bedroom | 10.10x11.5 | ||
| Second Level | Primary Bedroom | 12.2x17.7 | ||
| Second Level | Bath (# Pieces 1-6) | 3 piece | ||
| Second Level | Bedroom | 11.7x11.7 | ||
| Second Level | Ensuite | 5.11x7.4 | ||
| Basement | Storage | 10.6x17.4 | ||
| Basement | Recreation Room | 10.1x20.10 | ||
| Basement | Bedroom | 9.11x12.6 | ||
| Basement | Utility Room | 12.10x17.8 | ||
| Basement | Ensuite | 2 piece | ||
| Main Level | Family Room/fireplace | 14x18 | ||
| Main Level | Kitchen | 11.11x12.7 | ||
| Main Level | Laundry Room | 4.11x10.11 | ||
| Main Level | Porch | 5.9x10.11 | ||
| Main Level | Office | 11x11.2 | ||
| Main Level | Dining Room | 12x16.11 | ||
| Main Level | Bath (# Pieces 1-6) | 2 piece | ||
| Main Level | Other | 2.11x14.9 | ||
| Main Level | Foyer | 4.11x10.11 |
https://www.realtor.ca/real-estate/26805256/218-conception-bay-highway-holyrood
Interested?
Contact us for more information

Jill Mason
(709) 782-4010
460 Torbay Road
St. John's, Newfoundland & Labrador A1A 5J3
(709) 782-1302
(709) 782-4010
