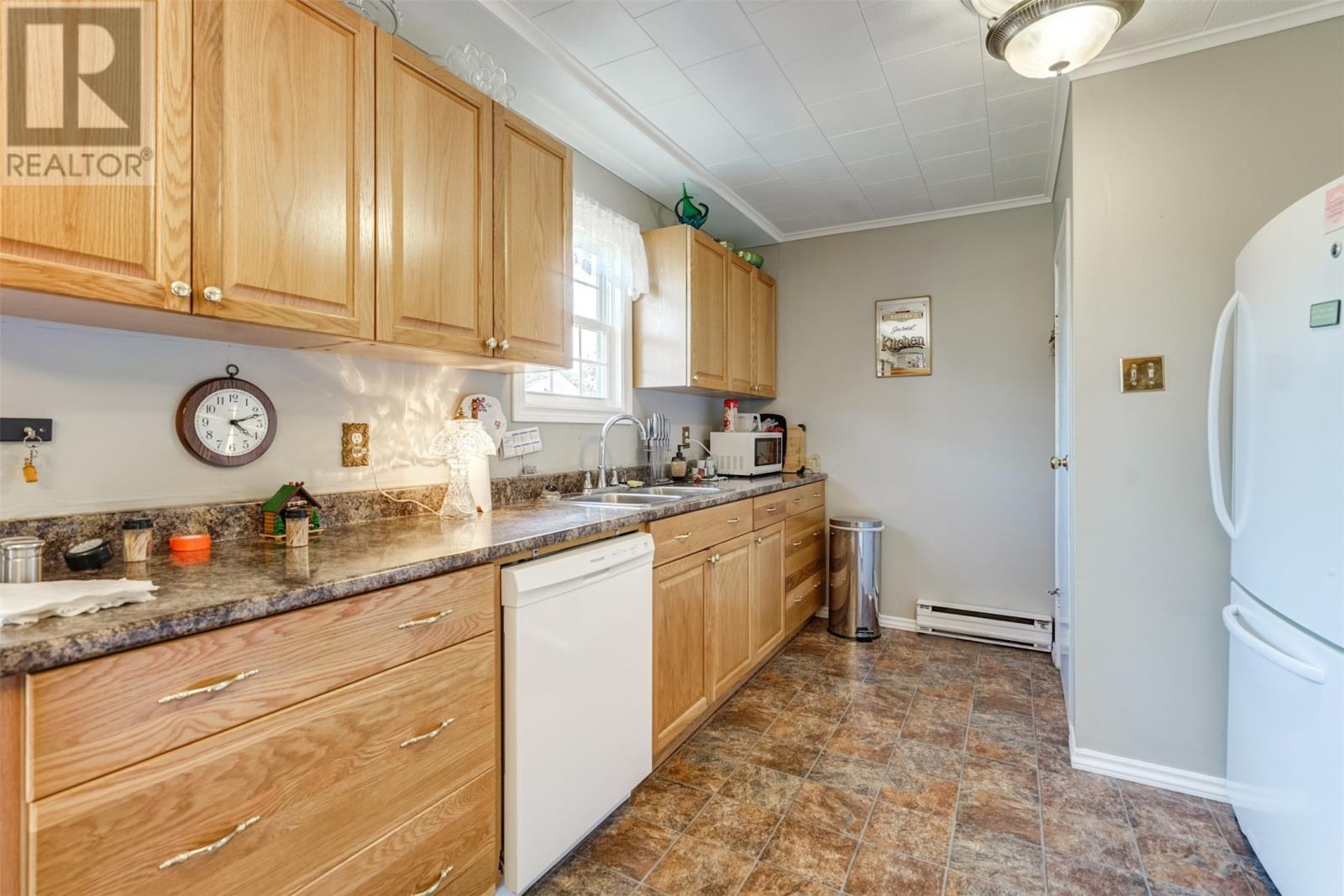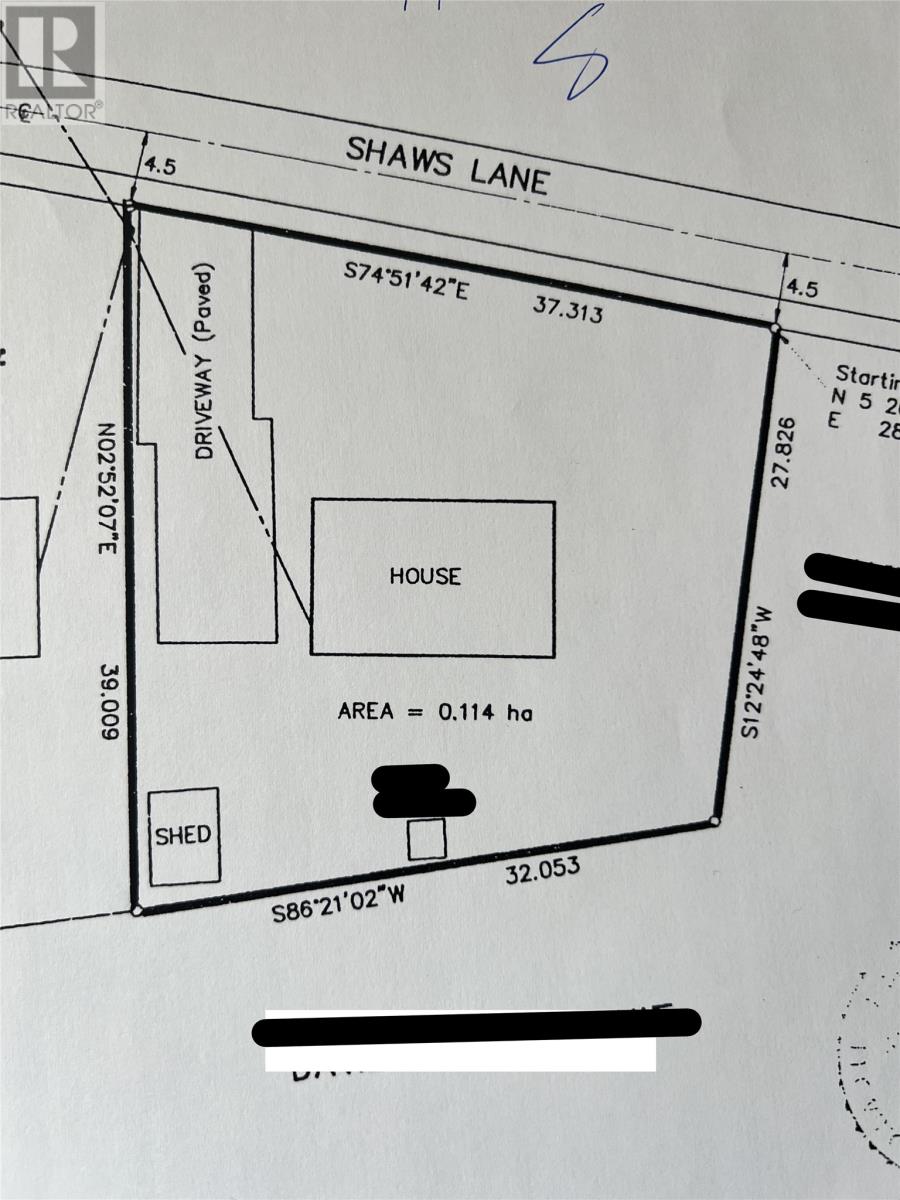Clarke Real Estate | St. John's | CBS | Newfoundland
21 - 23 Shaws Lane Clarkes Beach, Newfoundland & Labrador A0A 1W0
$229,900
Located in a beautiful Town of Clarke's Beach is this wonderful family home and only a short walk to parks, churches, shopping and post office and only a few minutes from Bay Roberts and on the school bus routes. This home has had all major upgrades done over the past several years and the home's bathroom was remodeled to accommodate easy accessibility, perfect for someone with limited mobility. The current owner converted the third bedroom to a laundry on the main floor but that could be changed back to a bedroom. The basement is developed with several large rooms, one of which was used as a bedroom and others used for a family room and storage. The level lot is well developed with mature trees, scrubs and well-kept yard including a space for a fire pit. Detached storage garage is in great condition. (id:12973)
Property Details
| MLS® Number | 1280445 |
| Property Type | Single Family |
| Equipment Type | None |
| Rental Equipment Type | None |
Building
| Bathroom Total | 1 |
| Bedrooms Above Ground | 2 |
| Bedrooms Below Ground | 1 |
| Bedrooms Total | 3 |
| Appliances | Dishwasher, Refrigerator, Stove |
| Architectural Style | Bungalow |
| Constructed Date | 1972 |
| Construction Style Attachment | Detached |
| Exterior Finish | Vinyl Siding |
| Flooring Type | Laminate, Mixed Flooring |
| Foundation Type | Concrete |
| Heating Fuel | Electric |
| Heating Type | Baseboard Heaters |
| Stories Total | 1 |
| Size Interior | 2464 Sqft |
| Type | House |
| Utility Water | Municipal Water |
Parking
| Detached Garage |
Land
| Access Type | Year-round Access |
| Acreage | No |
| Landscape Features | Landscaped |
| Sewer | Municipal Sewage System |
| Size Irregular | 122x127x105x91' |
| Size Total Text | 122x127x105x91'|under 1/2 Acre |
| Zoning Description | Res |
Rooms
| Level | Type | Length | Width | Dimensions |
|---|---|---|---|---|
| Basement | Family Room | 13 x 19.5 | ||
| Basement | Family Room | 13 x 15' | ||
| Basement | Bedroom | 12.5 x 14' | ||
| Basement | Family Room | 12.5 x 26' | ||
| Main Level | Laundry Room | 9.25 x 11' | ||
| Main Level | Bedroom | 10 x 12.5' | ||
| Main Level | Bath (# Pieces 1-6) | 7.75 x 12' | ||
| Main Level | Bedroom | 12.25 x 13.25' | ||
| Main Level | Living Room | 13 x 18' | ||
| Main Level | Dining Nook | 11 x 12 | ||
| Main Level | Kitchen | 10 x 12 | ||
| Main Level | Foyer | 4 x 11 |
https://www.realtor.ca/real-estate/27746670/21-23-shaws-lane-clarkes-beach
Interested?
Contact us for more information
Frank Evely
(709) 786-4494
remax-easternedge-nl.ca/

Po. Box 1084 Main Road
Bay Roberts, Newfoundland & Labrador A0A 1G0
(709) 786-2310
www.remax-easternedge.ca/





























