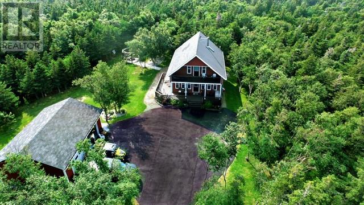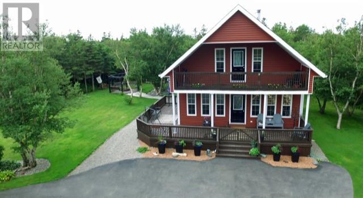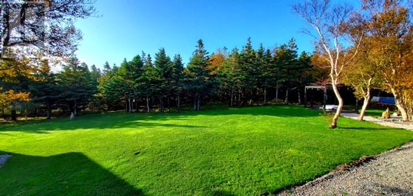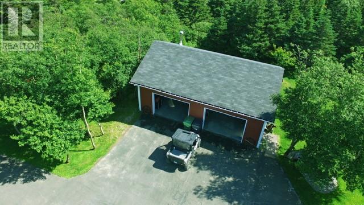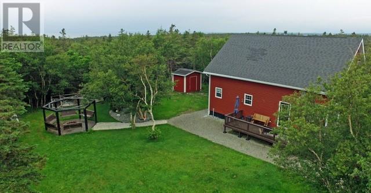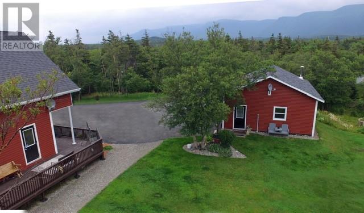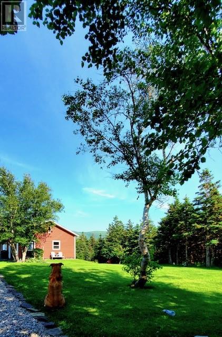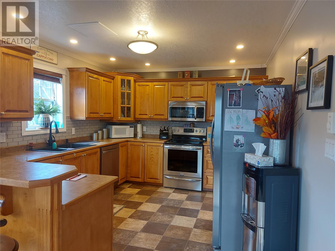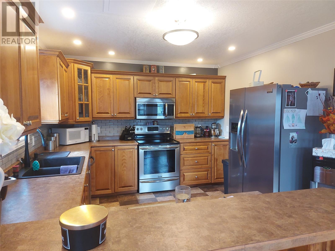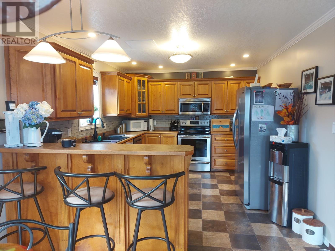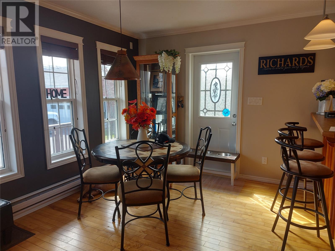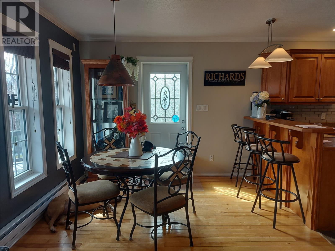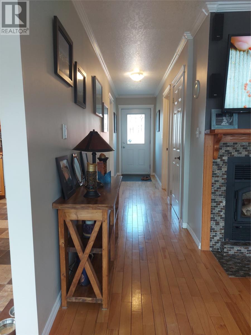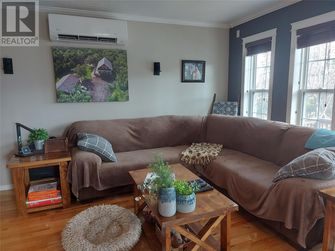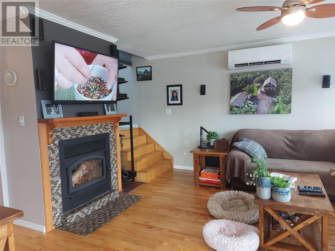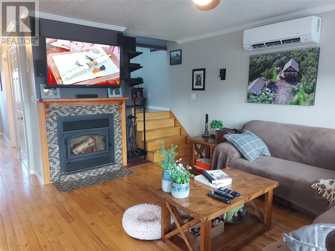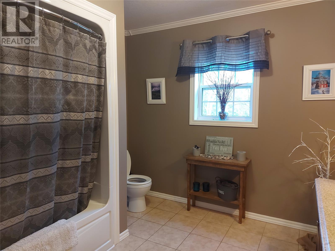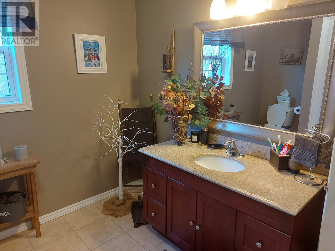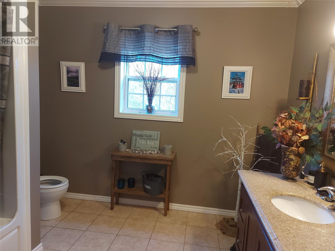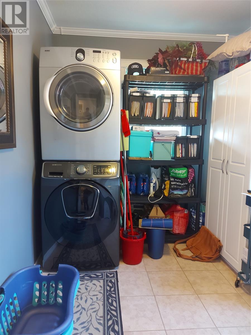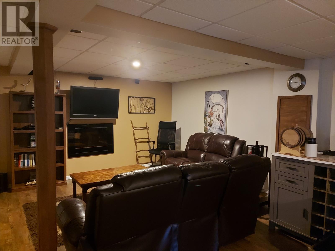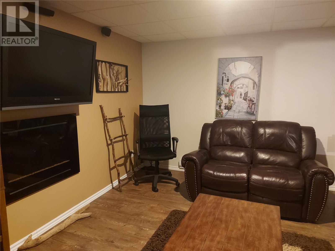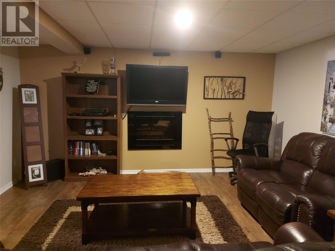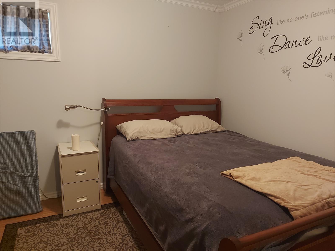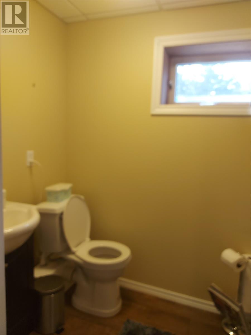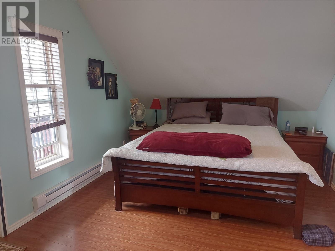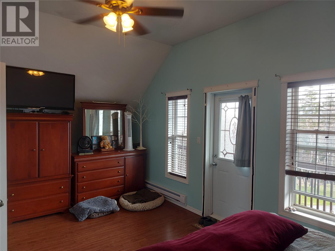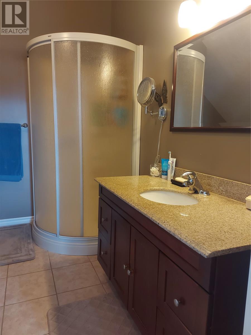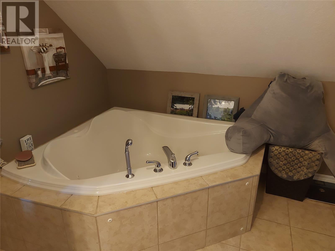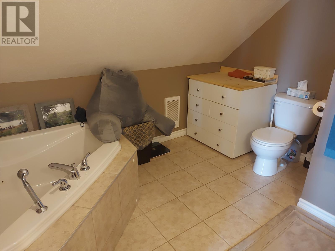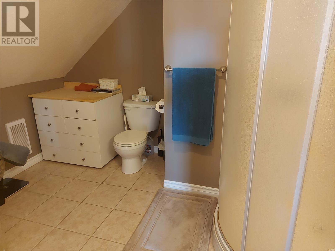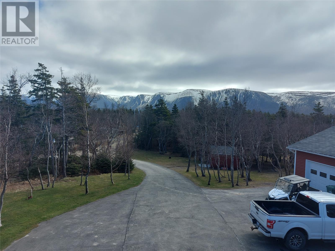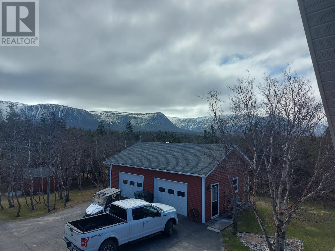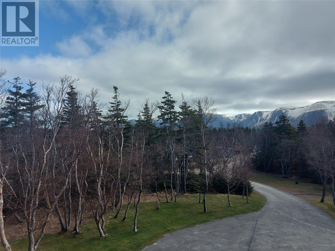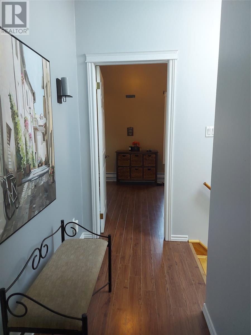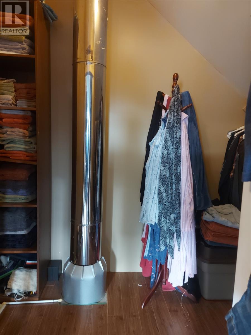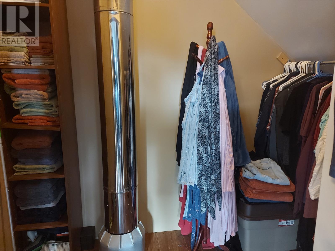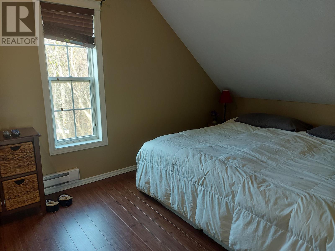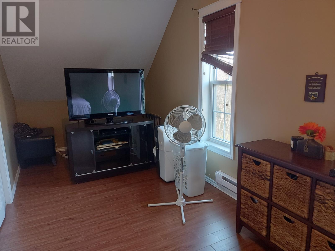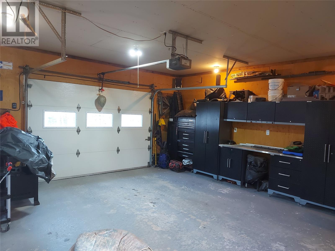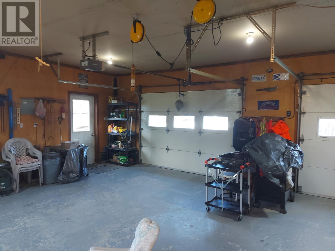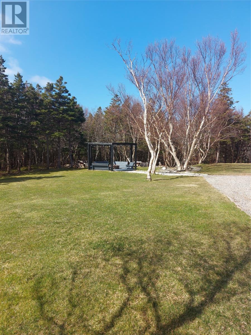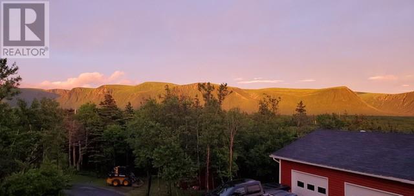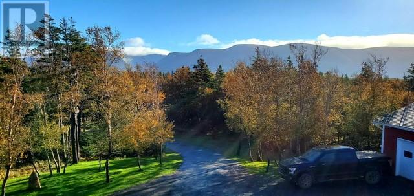Clarke Real Estate | St. John's | CBS | Newfoundland
2 Shoal Point Road Mcdougalls, Newfoundland & Labrador A0N 1J0
$449,000
Now available, this two-story chalet-style dream home in the McDougall's area of the Southwest Coast. Located near the beautiful McDougalls Beaches on the Gulf Of St. Lawrence and the St. Andrew’s estuary, offering a myriad of four-season recreational opportunities. The three full levels of living space make this home spacious and comfortable. The main floor features a modern kitchen with birch cabinetry and stainless appliances, perfect for cooking and entertaining. The living room has a beautiful fireplace insert that provides an additional heat source during colder months, and a heat pump unit that offers affordable heating and air conditioning during summer months.The top floor has two bedrooms, including a large primary bedroom with a walk-in closet and a four-piece ensuite that features a stand-up shower and a jacuzzi tub for ultimate relaxation. The basement level features a rec room, a bonus bedroom, and a half-bath, along with ample closet space and a walk-out entrance to the backyard.The wrap-around front and side deck provide ample space for relaxing and entertaining, while the primary bedroom's front balcony offers a breathtaking view of the table mountains. A large two-bay garage and two extra storage sheds provide plenty of extra storage and workshop space. The paved driveway is a bonus, especially during wintery months, making this home convenient and practical. Overall, this dream home offers comfortable living, modern amenities, and breathtaking views in a beautiful location.This beautifully landscaped property has way too many features to list, so contact today to find out more about this amazing opportunity. (id:12973)
Property Details
| MLS® Number | 1257117 |
| Property Type | Single Family |
| Equipment Type | None |
| Rental Equipment Type | None |
| Storage Type | Storage Shed |
| Structure | Patio(s) |
| View Type | View |
Building
| Bathroom Total | 3 |
| Bedrooms Above Ground | 2 |
| Bedrooms Below Ground | 1 |
| Bedrooms Total | 3 |
| Appliances | Dishwasher, Refrigerator, Stove, Washer, Dryer |
| Constructed Date | 2010 |
| Construction Style Attachment | Detached |
| Exterior Finish | Vinyl Siding |
| Fireplace Present | Yes |
| Flooring Type | Hardwood, Laminate, Other |
| Foundation Type | Concrete |
| Half Bath Total | 1 |
| Heating Fuel | Electric, Wood |
| Heating Type | Baseboard Heaters, Heat Pump |
| Stories Total | 1 |
| Size Interior | 2496 Sqft |
| Type | House |
| Utility Water | Dug Well |
Parking
| Detached Garage | |
| Garage | 2 |
Land
| Access Type | Year-round Access |
| Acreage | Yes |
| Sewer | Septic Tank |
| Size Irregular | 1 Acre |
| Size Total Text | 1 Acre|1 - 3 Acres |
| Zoning Description | Rural |
Rooms
| Level | Type | Length | Width | Dimensions |
|---|---|---|---|---|
| Second Level | Ensuite | 11.5x10 | ||
| Second Level | Bedroom | 11.5x10 | ||
| Second Level | Primary Bedroom | 26x11 | ||
| Basement | Bedroom | 10.5x9 | ||
| Basement | Recreation Room | 32x14.5 | ||
| Main Level | Laundry Room | 7.5x11 | ||
| Main Level | Bath (# Pieces 1-6) | 10x10 | ||
| Main Level | Living Room/fireplace | 15x14 | ||
| Main Level | Dining Room | 11x10 | ||
| Main Level | Kitchen | 13x11 |
https://www.realtor.ca/real-estate/25501630/2-shoal-point-road-mcdougalls
Interested?
Contact us for more information

Scott Strickland
(709) 738-6201
https://www.hanlonrealty.ca/agents/scott-strickland-2/
www.facebook.com/groups/164047816992275/
385 East White Hills Road
St. John's, Newfoundland & Labrador A1A 5X7
(709) 738-6200
(709) 738-6201
www.hanlonrealty.ca/
