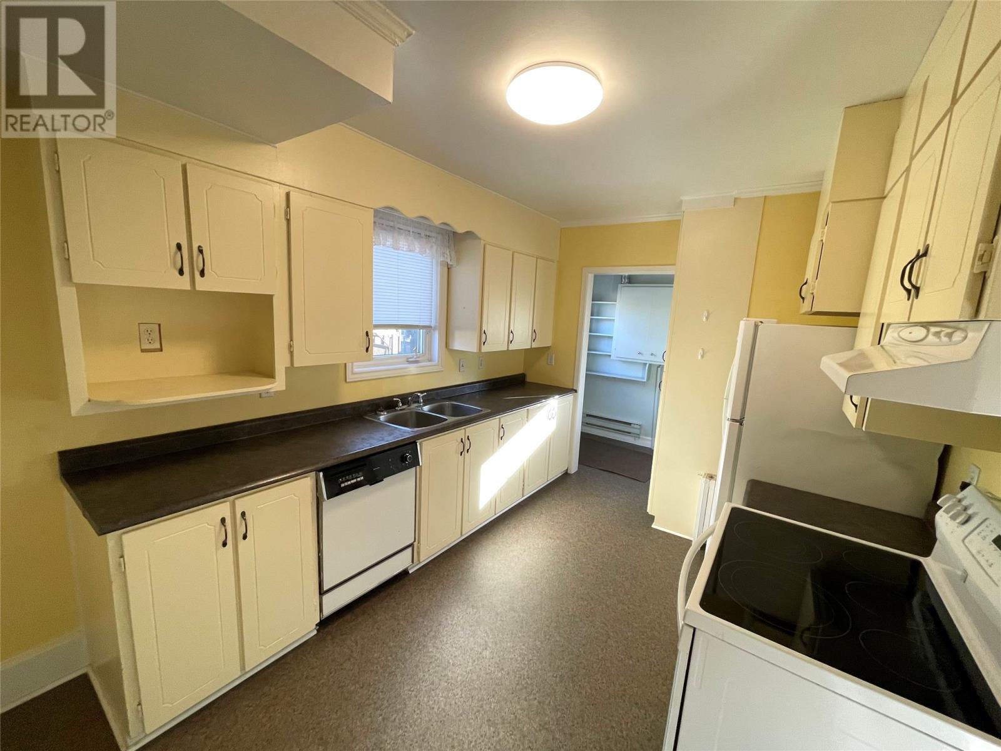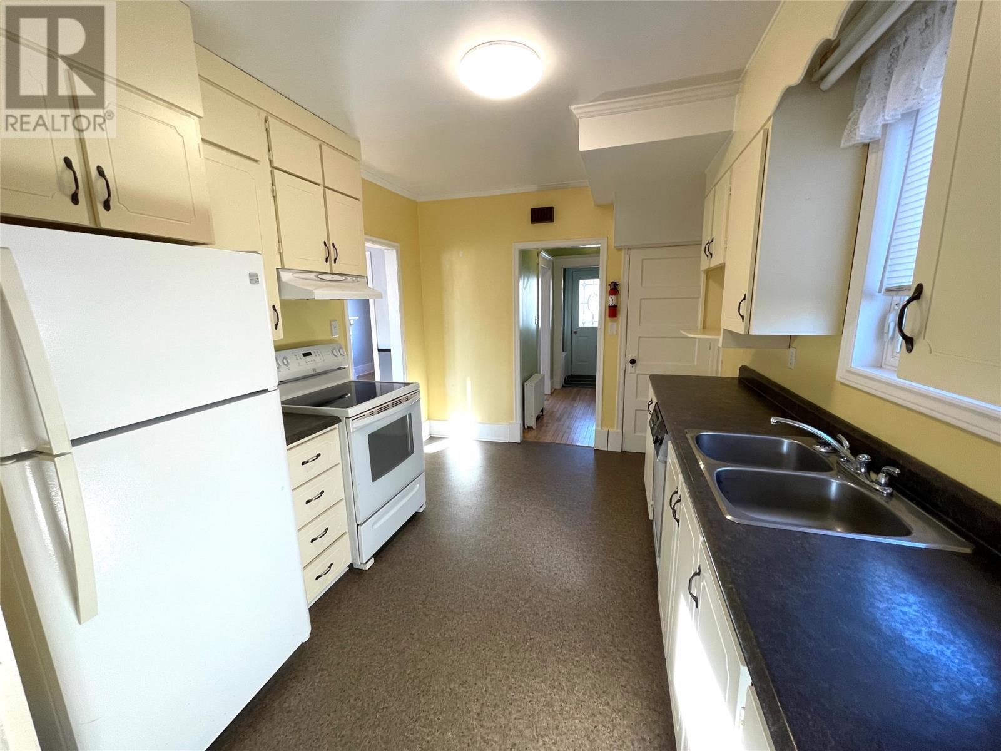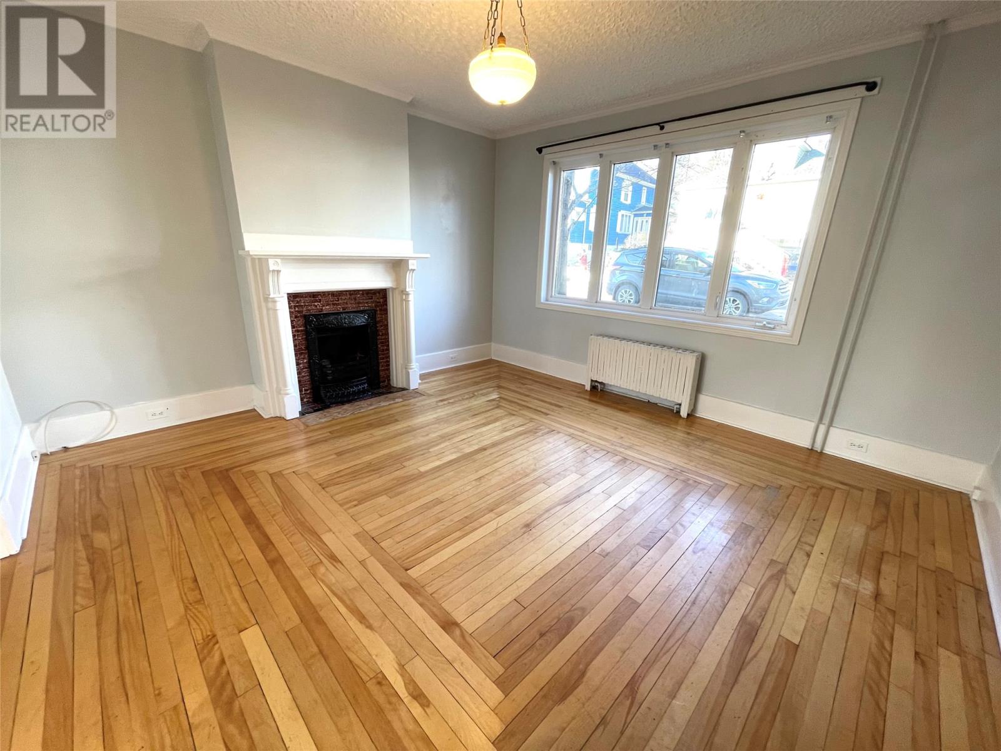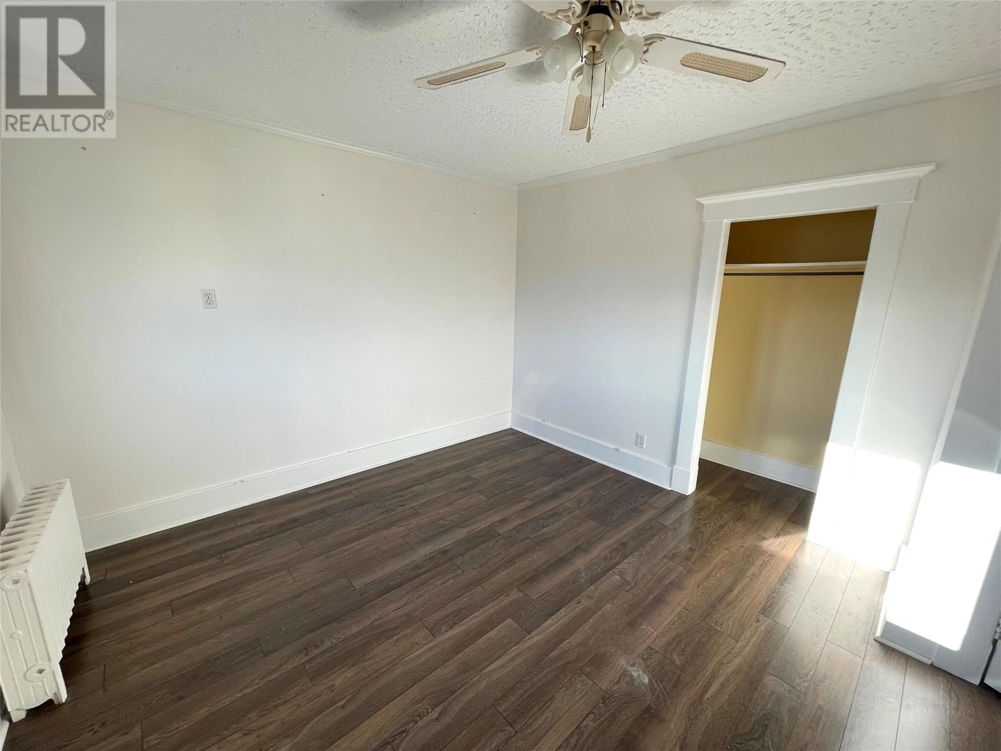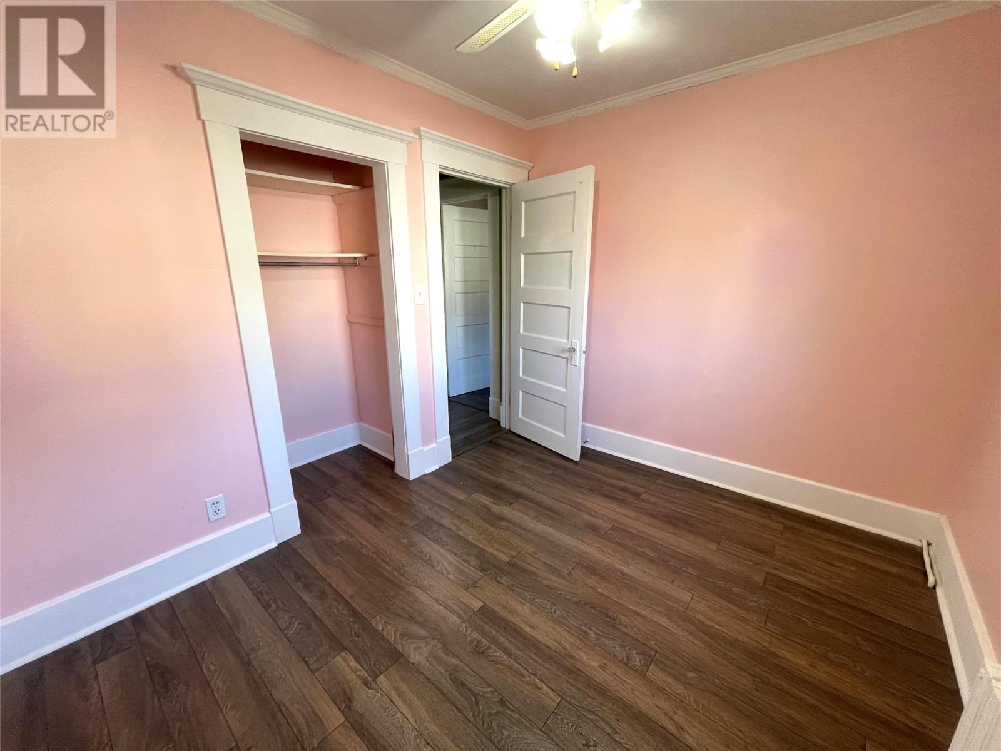Clarke Real Estate | St. John's | CBS | Newfoundland
Just another WordPress site
18 Junction Road Grand Falls-Windsor, Newfoundland & Labrador A2A 1K3
3 Bedroom
1 Bathroom
1281 sqft
Hot Water Radiator Heat, Radiant Heat
Landscaped
$139,000
The perfect starter home, is this end unit, of a two-storey duplex, with large side yard, driveway, plus added bonus of a garage measuring 18'X20' with concrete floor, wired with an additional driveway. This home features living room, dining room, kitchen, rear mud room/laundry, three bedrooms upstairs and a full bath, and an undeveloped basement suitable for storage. Home is heated by electric hot water radiation, having shingles/siding replaced approximately 15 years ago. (id:12973)
Property Details
| MLS® Number | 1280105 |
| Property Type | Single Family |
Building
| Bathroom Total | 1 |
| Bedrooms Above Ground | 3 |
| Bedrooms Total | 3 |
| Appliances | Dishwasher |
| Constructed Date | 1926 |
| Construction Style Attachment | Attached |
| Exterior Finish | Vinyl Siding |
| Flooring Type | Carpeted, Hardwood |
| Foundation Type | Concrete |
| Heating Fuel | Electric |
| Heating Type | Hot Water Radiator Heat, Radiant Heat |
| Stories Total | 1 |
| Size Interior | 1281 Sqft |
| Type | House |
| Utility Water | Municipal Water |
Parking
| Detached Garage |
Land
| Access Type | Year-round Access |
| Acreage | No |
| Landscape Features | Landscaped |
| Sewer | Municipal Sewage System |
| Size Irregular | 49.5 X 76.58 |
| Size Total Text | 49.5 X 76.58|under 1/2 Acre |
| Zoning Description | Residential |
Rooms
| Level | Type | Length | Width | Dimensions |
|---|---|---|---|---|
| Second Level | Bath (# Pieces 1-6) | 6.6 X 7.9 | ||
| Second Level | Bedroom | 8.5 X 10.7 | ||
| Second Level | Bedroom | 10.6 X 13.6 | ||
| Second Level | Primary Bedroom | 11.3 X 12.9 | ||
| Main Level | Kitchen | 9.6 X 13.8 | ||
| Main Level | Dining Room | 10.8 X 10.9 | ||
| Main Level | Living Room | 13.8 X 13.9 |
https://www.realtor.ca/real-estate/27703684/18-junction-road-grand-falls-windsor
Interested?
Contact us for more information

Mark Beson
(709) 489-5212
www.centralrealty.ca/

RE/MAX Central Real Estate Ltd. - Grand Falls-Win
24 Hardy Avenue
Grand Falls-Windsor, Newfoundland & Labrador A2A 2P9
24 Hardy Avenue
Grand Falls-Windsor, Newfoundland & Labrador A2A 2P9
(709) 489-3500
(709) 489-5212
www.centralrealty.ca/





