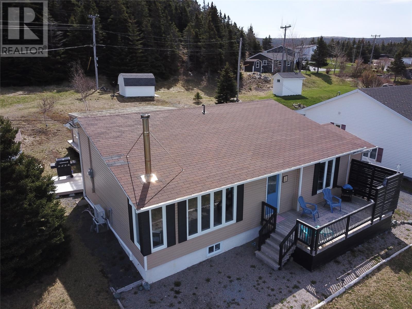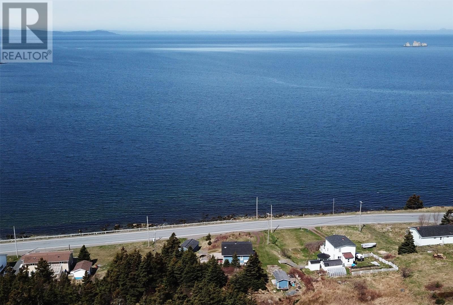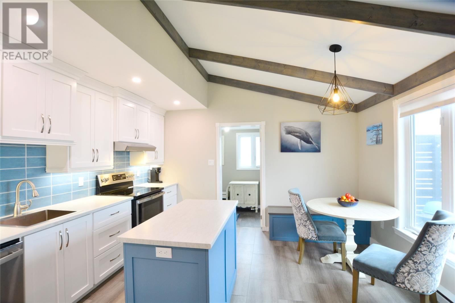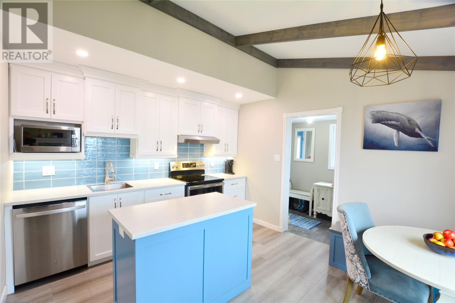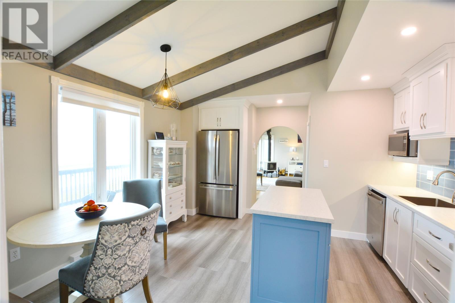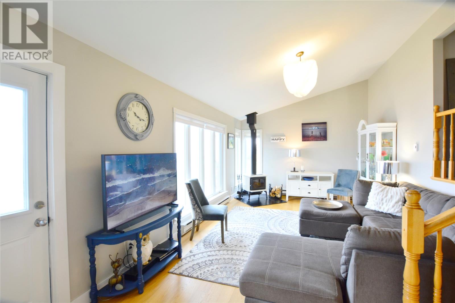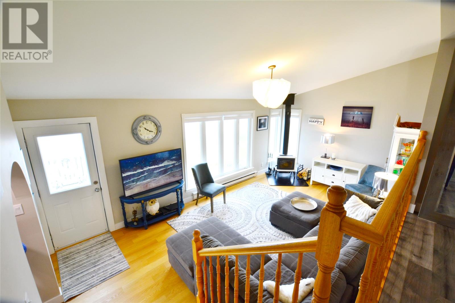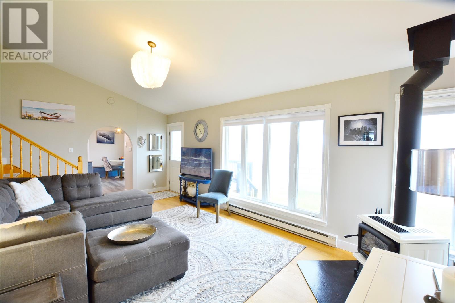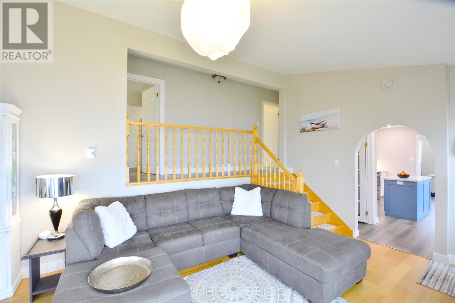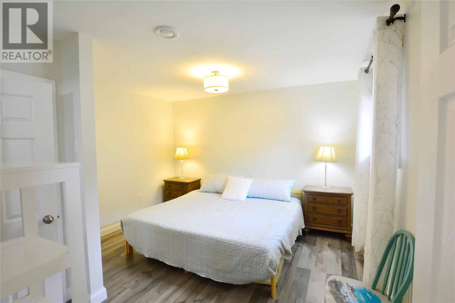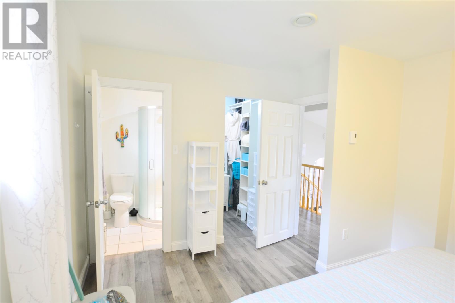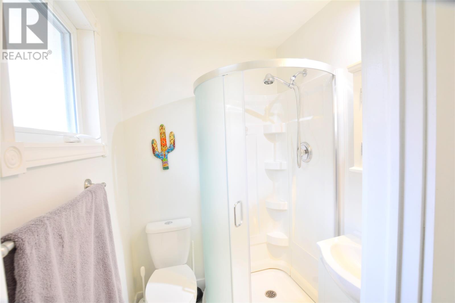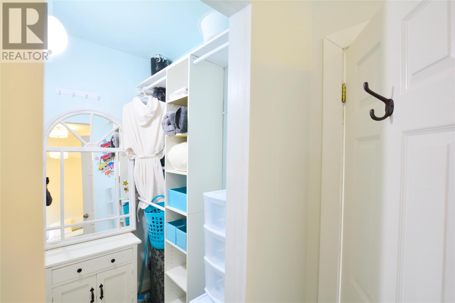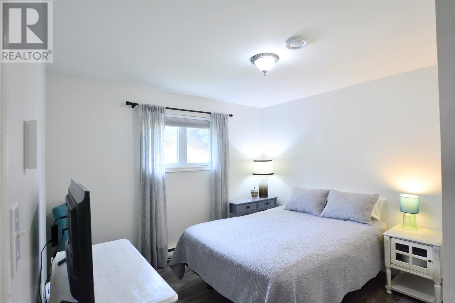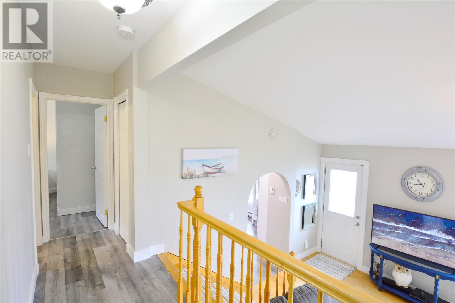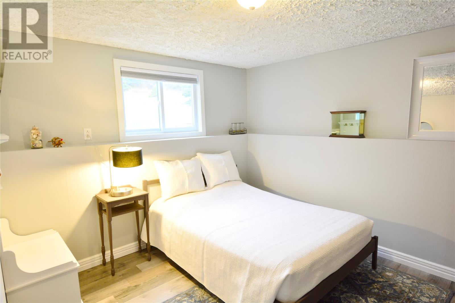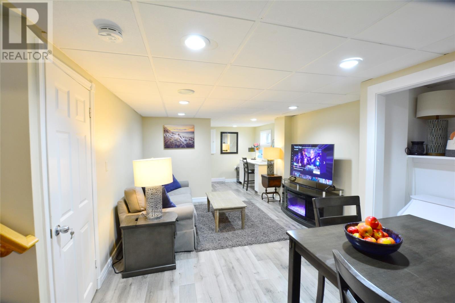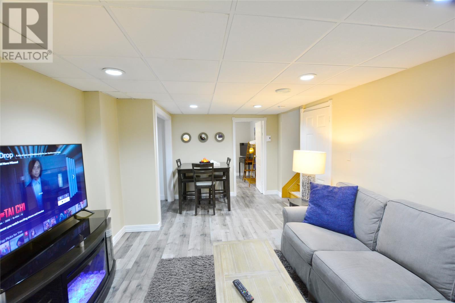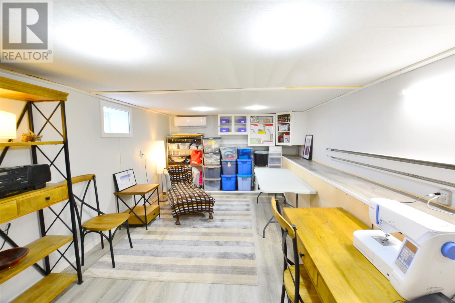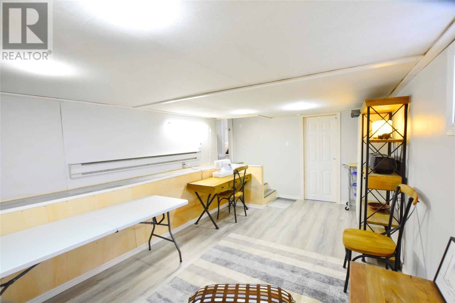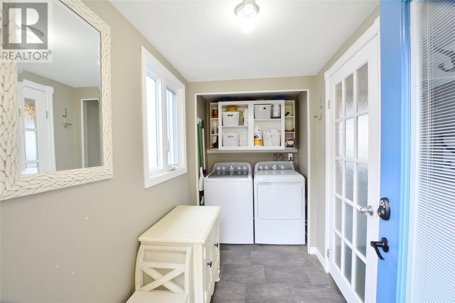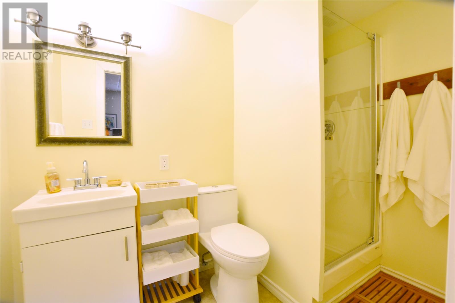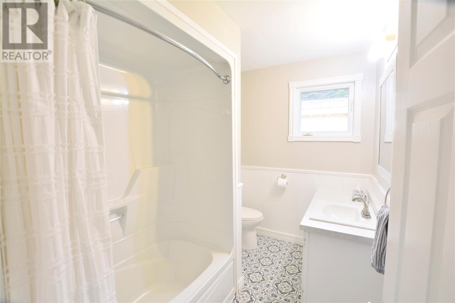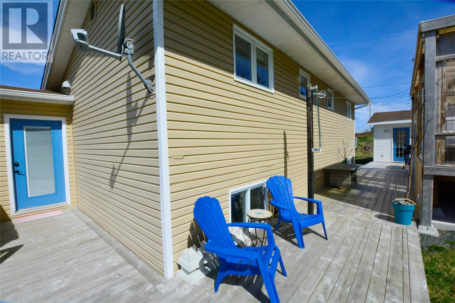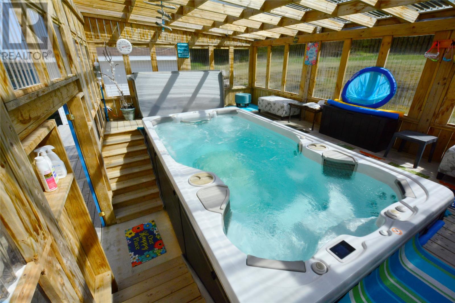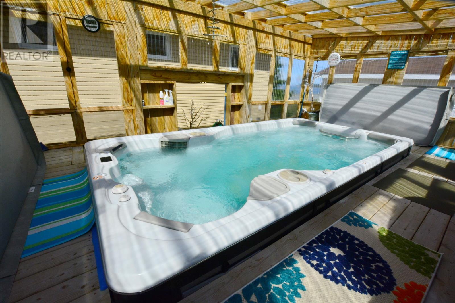Clarke Real Estate | St. John's | CBS | Newfoundland
140-142 Main Highway Whiteway, Newfoundland & Labrador A0B 3L0
$349,900
Unwind and reconnect with nature at this exquisite Whiteway retreat. This meticulously maintained multi-level home boasts over 2,000 square feet of comfortable living space, perfect for family seeking a relaxing escape. Upon arrival, you'll be greeted by: A private hot tub or swim spa, enclosed for year-round enjoyment. A fully-equipped kitchen featuring modern shaker cabinets, countertops, backsplash, sink, and faucet, complete with a central island for convenient meal preparation. New laminate flooring throughout, ensuring a clean and comfortable atmosphere. An updated electrical system and a mini-split heating and air conditioning system for optimal climate control. Three spacious bedrooms, including a master suite with a walk-in closet for added convenience. Three well-appointed bathrooms. Step outside onto the expansive deck and immerse yourself in the natural beauty of Newfoundland: Listen to the haunting calls of loons echoing across the pristine waters. Watch for majestic whales breaching in the distance off Shag Rock, creating unforgettable memories. The property's convenient location allows you to explore the surrounding area with ease: The renowned Dildo Brewery is just a 20-minute drive away, offering tours, tastings, and a selection of their acclaimed craft beers. https://dildobrewingco.ca/ Tee off at the nearby Picthers Golf Course, known for its stunning panoramic views and challenging holes. https://pitcherspondgolf.com/ This Whiteway retreat provides the ideal blend of relaxation, comfort, and exploration. Imagine unwinding on the deck after a day of adventure, surrounded by the breathtaking scenery of Newfoundland. This property promises an unforgettable and rejuvenating experience (id:12973)
Property Details
| MLS® Number | 1271768 |
| Property Type | Single Family |
| Amenities Near By | Recreation |
| Equipment Type | None |
| Pool Type | Above Ground Pool |
| Rental Equipment Type | None |
| Storage Type | Storage Shed |
| Structure | Patio(s) |
| View Type | Ocean View, View |
Building
| Bathroom Total | 3 |
| Bedrooms Above Ground | 2 |
| Bedrooms Below Ground | 1 |
| Bedrooms Total | 3 |
| Appliances | Dishwasher, Refrigerator, Microwave, Oven - Built-in, Washer, Dryer |
| Constructed Date | 1980 |
| Exterior Finish | Wood Shingles, Vinyl Siding |
| Fireplace Fuel | Wood |
| Fireplace Present | Yes |
| Fireplace Type | Woodstove |
| Flooring Type | Laminate, Other |
| Foundation Type | Concrete |
| Half Bath Total | 1 |
| Heating Fuel | Electric, Wood |
| Stories Total | 1 |
| Size Interior | 2140 Sqft |
| Type | House |
| Utility Water | Municipal Water |
Land
| Acreage | No |
| Land Amenities | Recreation |
| Landscape Features | Landscaped |
| Sewer | Municipal Sewage System |
| Size Irregular | 141x300 |
| Size Total Text | 141x300|10,890 - 21,799 Sqft (1/4 - 1/2 Ac) |
| Zoning Description | Res |
Rooms
| Level | Type | Length | Width | Dimensions |
|---|---|---|---|---|
| Second Level | Bath (# Pieces 1-6) | 4 piece | ||
| Second Level | Bedroom | 12x11 | ||
| Second Level | Ensuite | 3 piece | ||
| Second Level | Bedroom | 15x12 | ||
| Basement | Storage | 12x15 | ||
| Basement | Hobby Room | 12x21 | ||
| Lower Level | Bath (# Pieces 1-6) | 4 piece | ||
| Lower Level | Bedroom | 10x12 | ||
| Lower Level | Family Room | 12x25 | ||
| Main Level | Porch | 6x12 | ||
| Main Level | Living Room | 12.5x21 | ||
| Main Level | Kitchen | 13.5x15 |
https://www.realtor.ca/real-estate/26856132/140-142-main-highway-whiteway
Interested?
Contact us for more information

Bob Crocker
@crockerbob/

Po. Box 1084 Main Road
Bay Roberts, Newfoundland & Labrador A0A 1G0
(709) 786-2310
www.remax-easternedge.ca/

