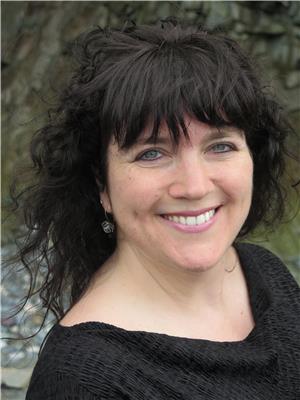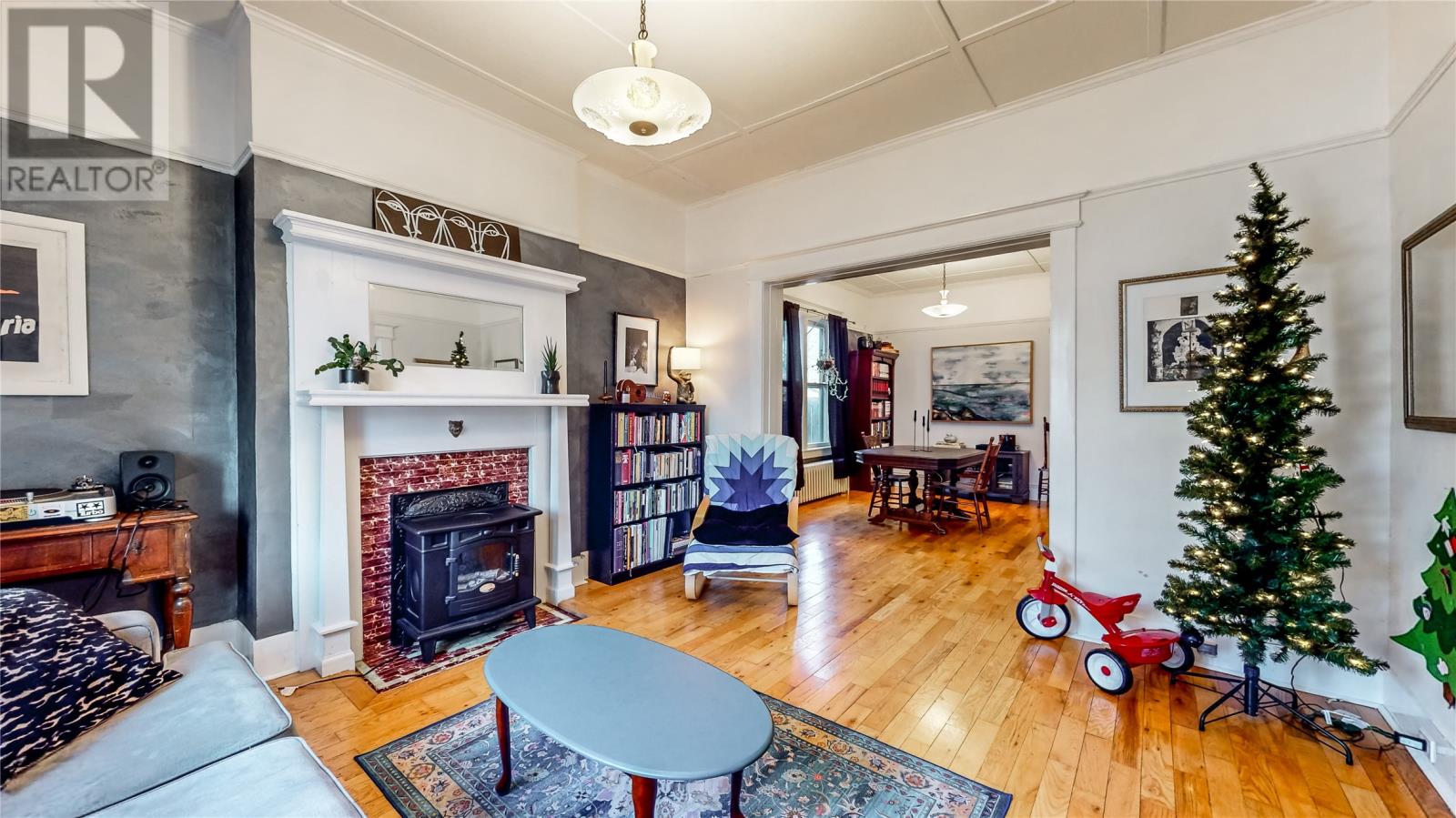Clarke Real Estate | St. John's | CBS | Newfoundland
12 Mayor Avenue St.john's, Newfoundland & Labrador A1C 4N3
$274,900
Detached 2 story in the centre of town offering high ceilings, open and bright layout and a welcoming atmosphere perfect for entertaining. Main floor living room, dining room and eat in kitchen with convenient walk-in pantry as well as laundry/mudroom that leads to fully fenced rear yard with shed. 4 Bedrooms and bathroom with claw foot tub on second level and basement for storage. Off street parking, close to recreation, schools and shopping, bus routes and amenities. Furnace on Harveys Oil plan, new oil tank is ordered and will be installed by end of January 2025. Front and back porches have asphalt shingles, main roof believed to be torch on. All measurements though believed to be accurate to be verified by Purchaser. Building age unknown approximately 100 years. As per Sellers Directive all offers to be received by 12:00 Noon Monday December 23,2024 and Offers to be left open until 5:00pm Monday December 23rd. (id:12973)
Property Details
| MLS® Number | 1280413 |
| Property Type | Single Family |
| Storage Type | Storage Shed |
Building
| Bathroom Total | 1 |
| Bedrooms Above Ground | 4 |
| Bedrooms Total | 4 |
| Architectural Style | 2 Level |
| Constructed Date | 1924 |
| Construction Style Attachment | Detached |
| Exterior Finish | Aluminum Siding |
| Flooring Type | Hardwood, Laminate, Mixed Flooring, Other |
| Foundation Type | Concrete |
| Heating Type | Hot Water Radiator Heat |
| Stories Total | 2 |
| Size Interior | 1517 Sqft |
| Type | House |
| Utility Water | Municipal Water |
Land
| Acreage | No |
| Fence Type | Fence |
| Sewer | Municipal Sewage System |
| Size Irregular | 30x87 Approx |
| Size Total Text | 30x87 Approx|under 1/2 Acre |
| Zoning Description | Res |
Rooms
| Level | Type | Length | Width | Dimensions |
|---|---|---|---|---|
| Second Level | Bath (# Pieces 1-6) | 6.10x7.10 | ||
| Second Level | Bedroom | 12.2x12.6 | ||
| Second Level | Bedroom | 8.11x12.6 | ||
| Second Level | Bedroom | 10.8x12.6 | ||
| Second Level | Bedroom | 10.4x12.6 | ||
| Main Level | Laundry Room | 9.1x6.1 | ||
| Main Level | Not Known | 8.9x4.6 | ||
| Main Level | Kitchen | 12.3x14.1 | ||
| Main Level | Dining Room | 10.10x13.10 | ||
| Main Level | Living Room | 13.7x13.11 |
https://www.realtor.ca/real-estate/27745338/12-mayor-avenue-stjohns
Interested?
Contact us for more information

Maria Haynes
(709) 753-4456
17 Duffy Place, Suite 200
St. John's, Newfoundland & Labrador A1B 4M7
(709) 753-4454
(709) 753-4456
kwnewfoundland.com/


























