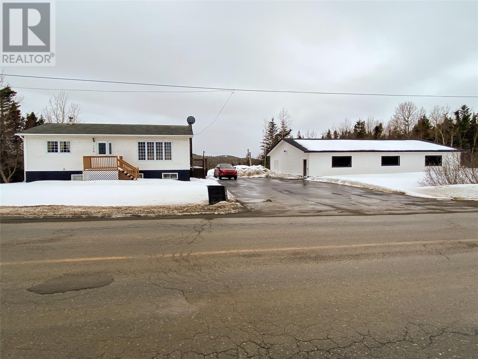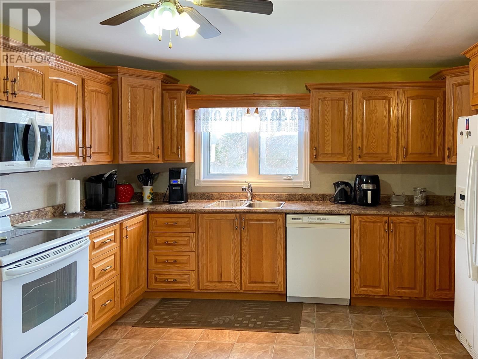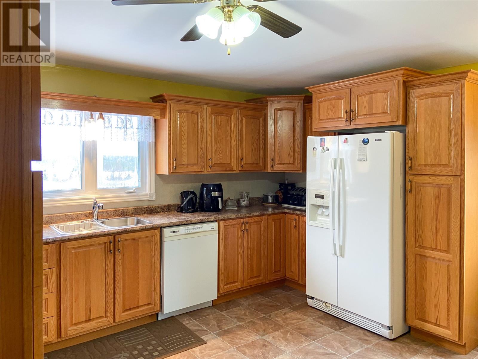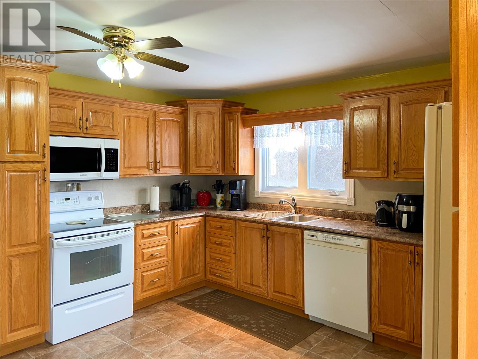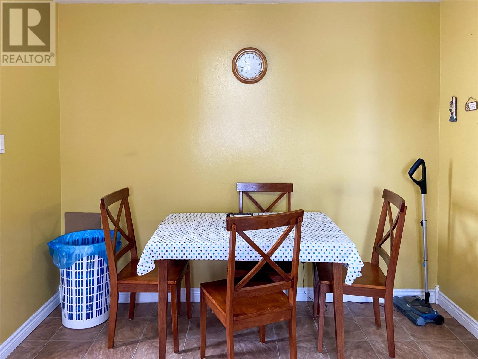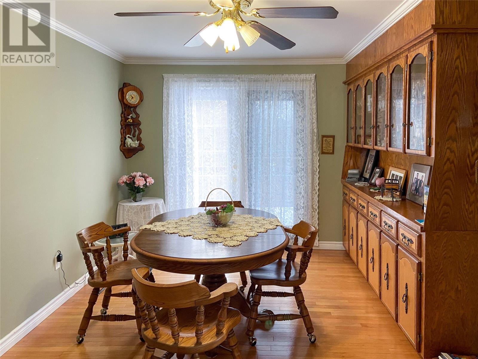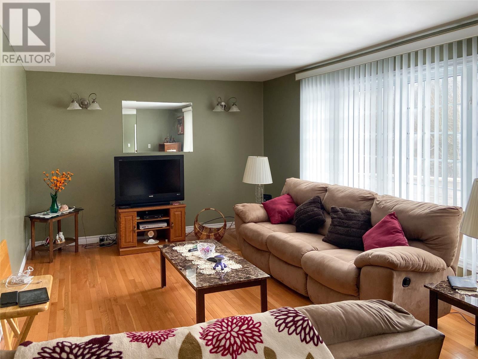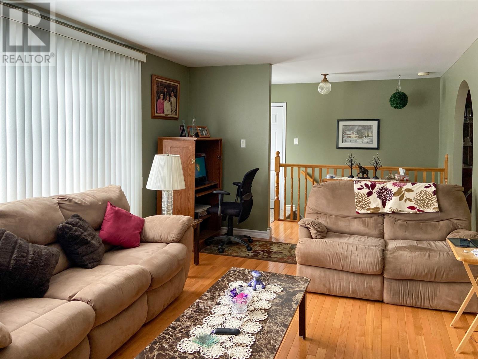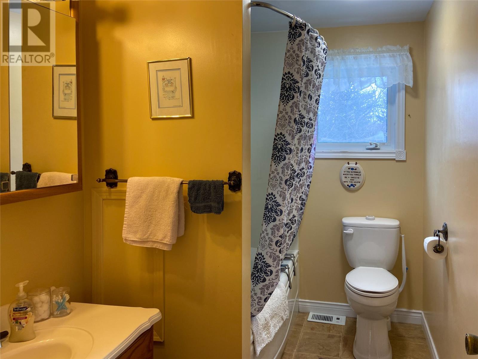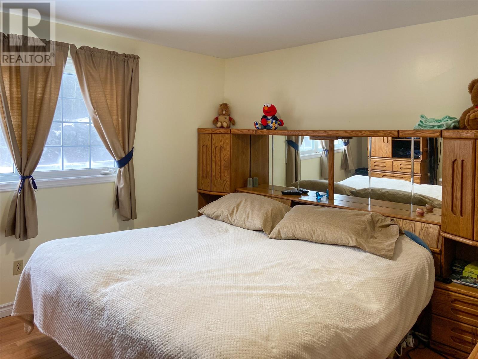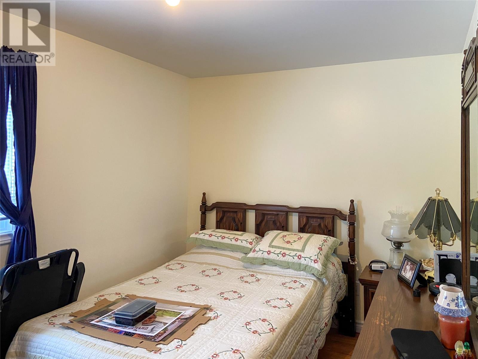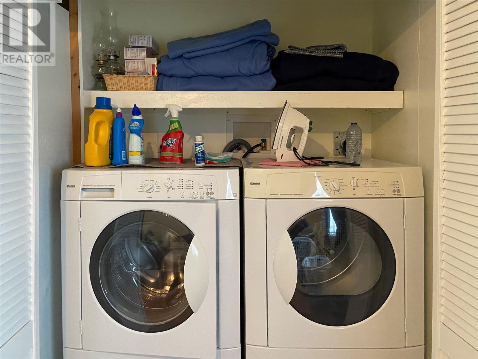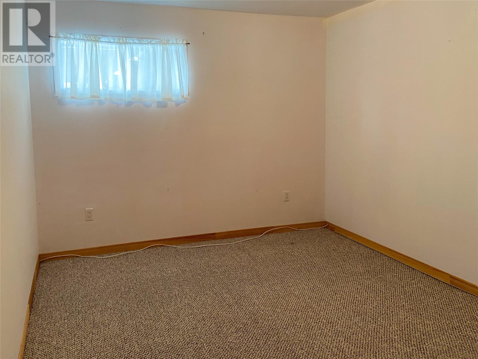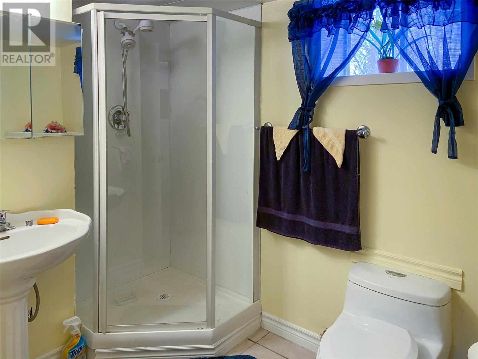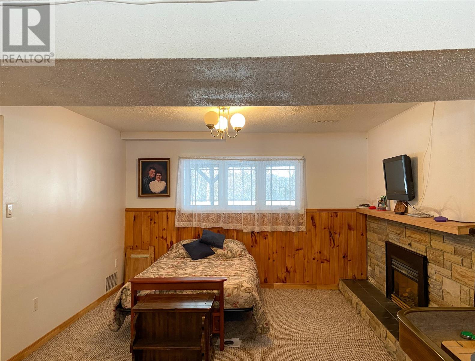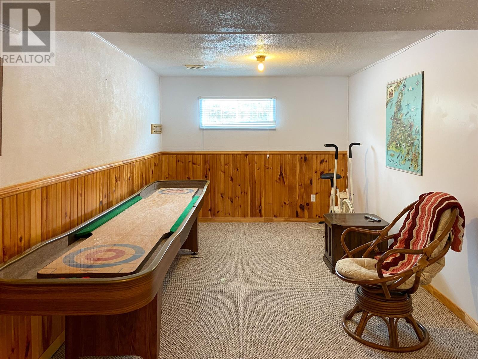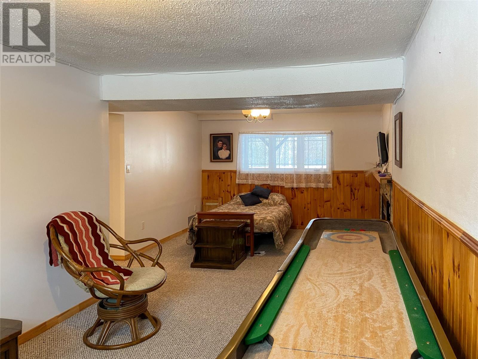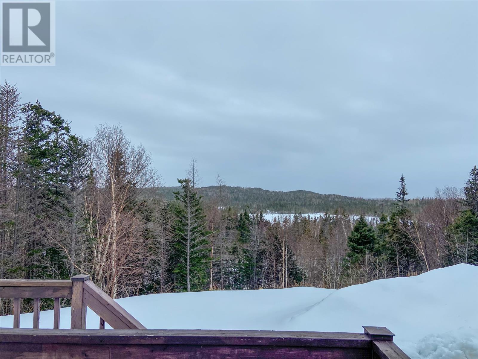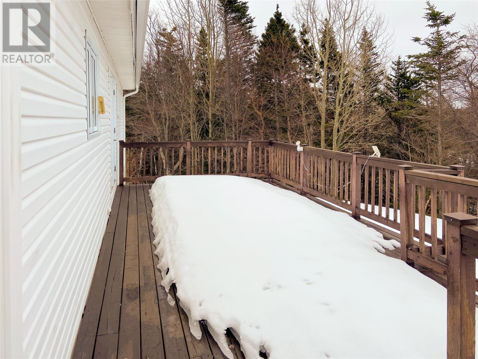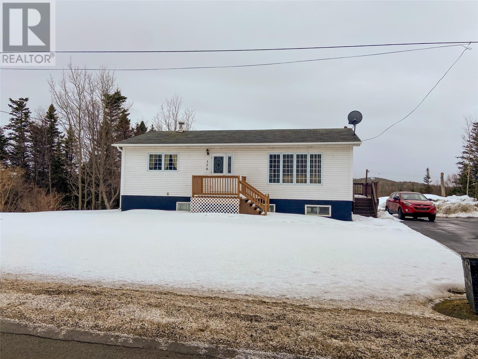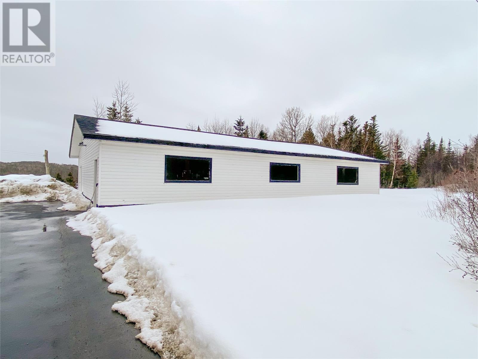Clarke Real Estate | St. John's | CBS | Newfoundland
108 Noggin Cove Road Carmanville, Newfoundland & Labrador A0G 1N0
$210,000
This listing features a charming bungalow that offers comfortable and convenient living. The main level of the home has 2 bedrooms, while an additional 2 bedrooms can be found in the basement. The property also includes a flexible space that can be used as an office, gym, or additional living area. The eat-in kitchen has beautiful birch cabinets and is perfect for casual meals. The dining room features a beautiful built-in hutch, this feature adds even more charm and character to the space and provides additional storage for dishes and other dining essentials. The living room is designed to allow natural light to flood the space, creating a warm and inviting atmosphere. The flex space features a cozy propane fireplace, making it a perfect place to relax on cold winter nights. The home also boasts a new oil furnace and fiberglass tank installed in 2020, ensuring efficient heating throughout the winter months. A wrap-around deck provides ample space for outdoor entertainment and relaxation. In addition to the main living space, the property includes a 40x60 workshop, perfect for those who enjoy DIY projects or need additional storage space. The large driveway can accommodate multiple vehicles and guests. This property is located in a small town, offering the peacefulness and tranquility of a quiet community. The double lot provides privacy and space for outdoor activities. Overall, this is an ideal property for those looking for a comfortable, convenient, and peaceful living in a beautiful setting. (id:12973)
Property Details
| MLS® Number | 1256204 |
| Property Type | Single Family |
| Structure | Patio(s) |
Building
| Bathroom Total | 2 |
| Bedrooms Above Ground | 2 |
| Bedrooms Below Ground | 2 |
| Bedrooms Total | 4 |
| Appliances | Dishwasher, Refrigerator, Stove, Washer, Dryer |
| Architectural Style | Bungalow |
| Constructed Date | 1985 |
| Construction Style Attachment | Detached |
| Exterior Finish | Wood Shingles, Vinyl Siding |
| Fireplace Fuel | Propane |
| Fireplace Present | Yes |
| Fireplace Type | Insert |
| Fixture | Drapes/window Coverings |
| Flooring Type | Carpeted, Hardwood, Other |
| Foundation Type | Poured Concrete |
| Heating Fuel | Oil |
| Stories Total | 1 |
| Size Interior | 841 Sqft |
| Type | House |
| Utility Water | Municipal Water |
Parking
| Detached Garage |
Land
| Acreage | No |
| Landscape Features | Landscaped |
| Sewer | Septic Tank |
| Size Irregular | 105x168 |
| Size Total Text | 105x168|.5 - 9.99 Acres |
| Zoning Description | Res |
Rooms
| Level | Type | Length | Width | Dimensions |
|---|---|---|---|---|
| Basement | Recreation Room | 12'x11' | ||
| Basement | Playroom | 10'x13' | ||
| Basement | Bedroom | 12'8""x10'1"" | ||
| Basement | Bath (# Pieces 1-6) | 7'7""x8'3"" | ||
| Basement | Bedroom | 12'4""x13'10"" | ||
| Main Level | Living Room | 11'7""x19' | ||
| Main Level | Primary Bedroom | 11'7""x12'3"" | ||
| Main Level | Bedroom | 12'x8' | ||
| Main Level | Bath (# Pieces 1-6) | 9'4""x5'10"" | ||
| Main Level | Dining Room | 11'x10' | ||
| Main Level | Not Known | 17'x13' |
https://www.realtor.ca/real-estate/25412126/108-noggin-cove-road-carmanville
Interested?
Contact us for more information
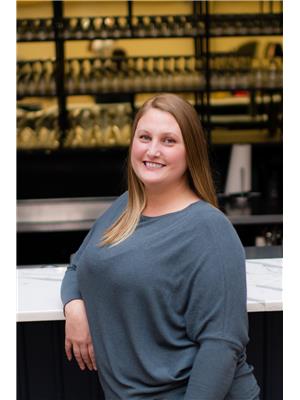
Ashley Bullen

306 Airport Boulevard
Gander, Newfoundland & Labrador A1V 1X5
(709) 256-7999
(709) 256-9221
www.realestategander.com/
www.facebook.com/realestategander
