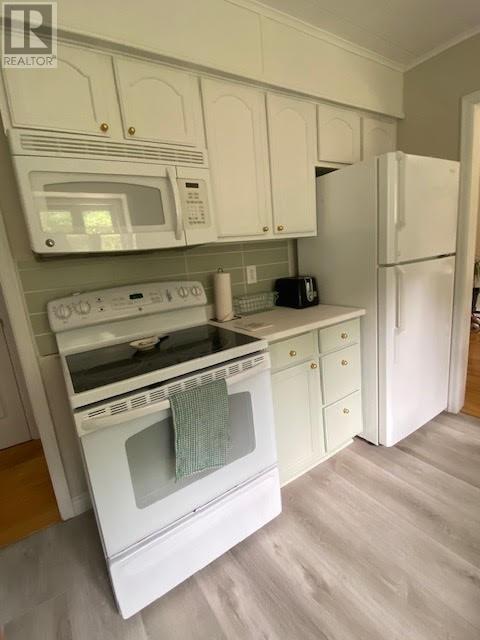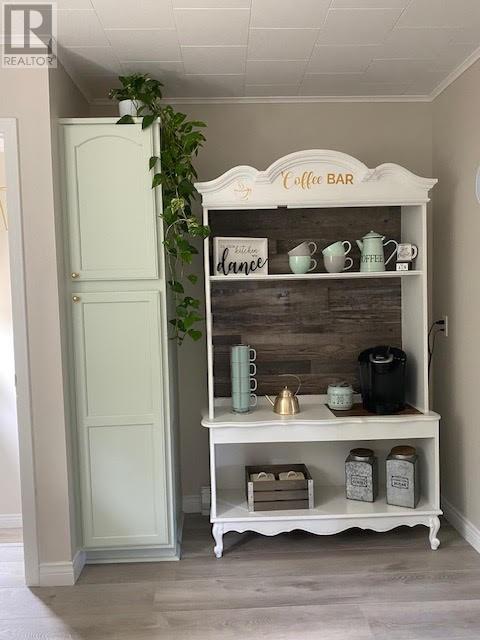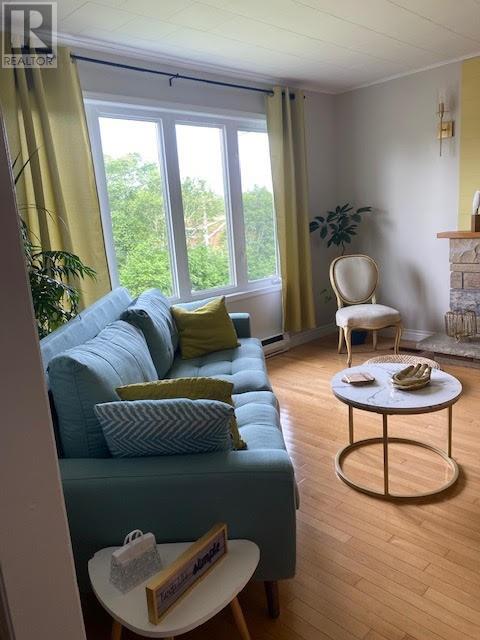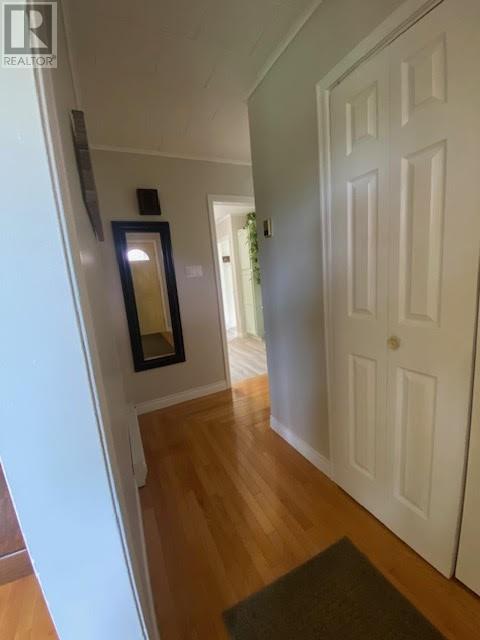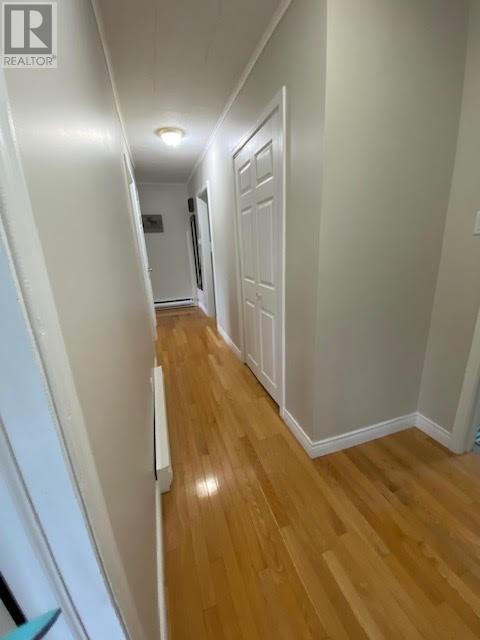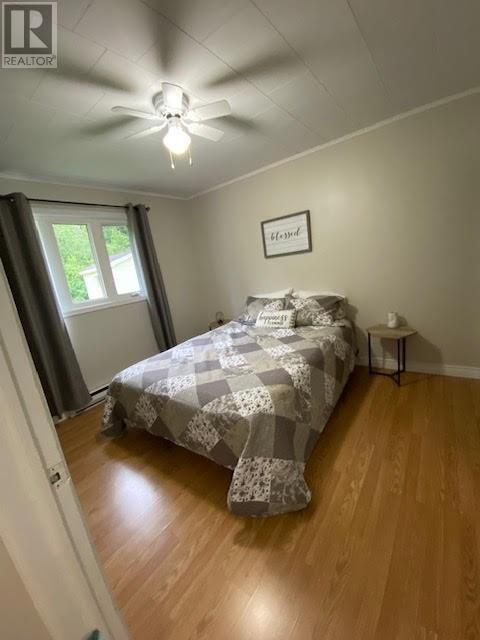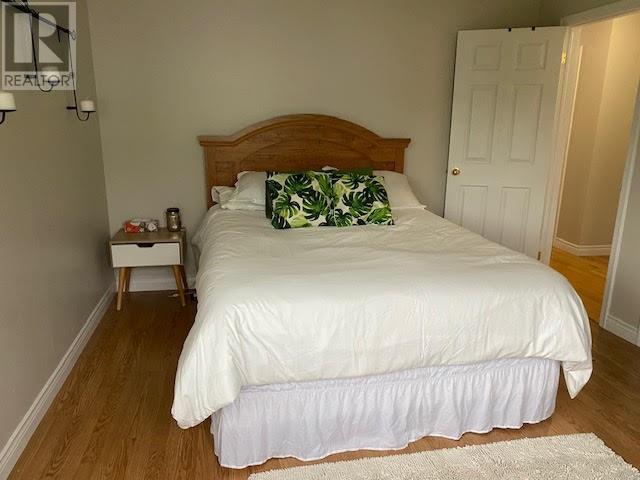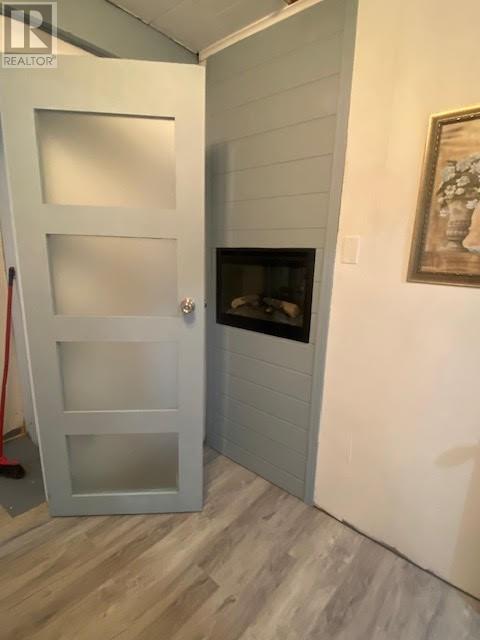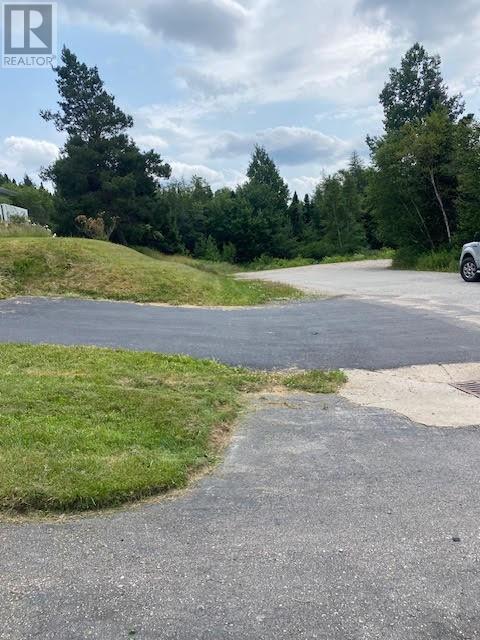Clarke Real Estate | St. John's | CBS | Newfoundland
10 Hillview Extension Heights Glovertown, Newfoundland & Labrador A0G 2L0
$199,000
Welcome to this charming 3-bedroom bungalow with a walk-out basement, nestled in a serene location on a greenbelt, offering an idyllic retreat from the hustle and bustle of everyday life. This delightful home is perfectly situated, just a stone's throw away from the beloved Ken Diamond Park, Arena, Skate Park, Ball Field, playground, and school, making it an ideal spot for families and outdoor enthusiasts alike. Step inside to discover generous-sized bedrooms that provide ample space for comfortable living, ensuring everyone can enjoy their personal sanctuary. The main living area boasts beautiful hardwood flooring, lending an inviting and warm ambiance to the space. The bedrooms feature laminate flooring, offering practicality and ease of maintenance. Relish the tranquility and beauty of nature from the large back deck, a perfect oasis for relaxing and unwinding after a long day. The greenbelt view adds to the sense of privacy and connection to nature, creating a peaceful escape right at your doorstep. For those in need of storage, the property comes complete with a large storage shed, providing ample space for your , tools, and outdoor equipment. The walk-out basement presents exciting potential, ready for your creative touch and personalization. With boundless opportunities for expansion, this space can easily be transformed into additional living areas, an apartment, home office, or even a recreational space for entertainment. Don't miss the chance to own this incredible property that offers not only a comfortable living space but also a vibrant community with a host of nearby amenities and recreational facilities. Embrace the opportunity to create the home of your dreams in this desirable location. Make this bungalow your own piece of paradise. (id:12973)
Property Details
| MLS® Number | 1275013 |
| Property Type | Single Family |
| Amenities Near By | Recreation, Shopping |
| Equipment Type | None |
| Rental Equipment Type | None |
Building
| Bathroom Total | 2 |
| Bedrooms Above Ground | 3 |
| Bedrooms Total | 3 |
| Appliances | Refrigerator, Stove, Washer, Dryer |
| Architectural Style | Bungalow |
| Constructed Date | 1973 |
| Construction Style Attachment | Detached |
| Exterior Finish | Other, Wood |
| Flooring Type | Hardwood, Laminate |
| Foundation Type | Concrete |
| Heating Fuel | Electric |
| Heating Type | Baseboard Heaters |
| Stories Total | 1 |
| Size Interior | 2400 Sqft |
| Type | House |
| Utility Water | Municipal Water |
Land
| Access Type | Year-round Access |
| Acreage | No |
| Land Amenities | Recreation, Shopping |
| Landscape Features | Landscaped |
| Sewer | Municipal Sewage System |
| Size Irregular | 100x200 |
| Size Total Text | 100x200|under 1/2 Acre |
| Zoning Description | Res. |
Rooms
| Level | Type | Length | Width | Dimensions |
|---|---|---|---|---|
| Main Level | Bath (# Pieces 1-6) | 5x7 | ||
| Main Level | Bedroom | 11x11 | ||
| Main Level | Bedroom | 10x11 | ||
| Main Level | Bedroom | 14x13 | ||
| Main Level | Dining Room | 8.5x11 | ||
| Main Level | Living Room | 13x17 | ||
| Main Level | Kitchen | 10x14 |
https://www.realtor.ca/real-estate/27185806/10-hillview-extension-heights-glovertown
Interested?
Contact us for more information

Beverly Kean
(709) 753-4456
www.yoapress.com/beverlykean
6 Roe Avenue
Gander, Newfoundland & Labrador A1V 1W8
(709) 753-4454
kwcentralnl.com/



